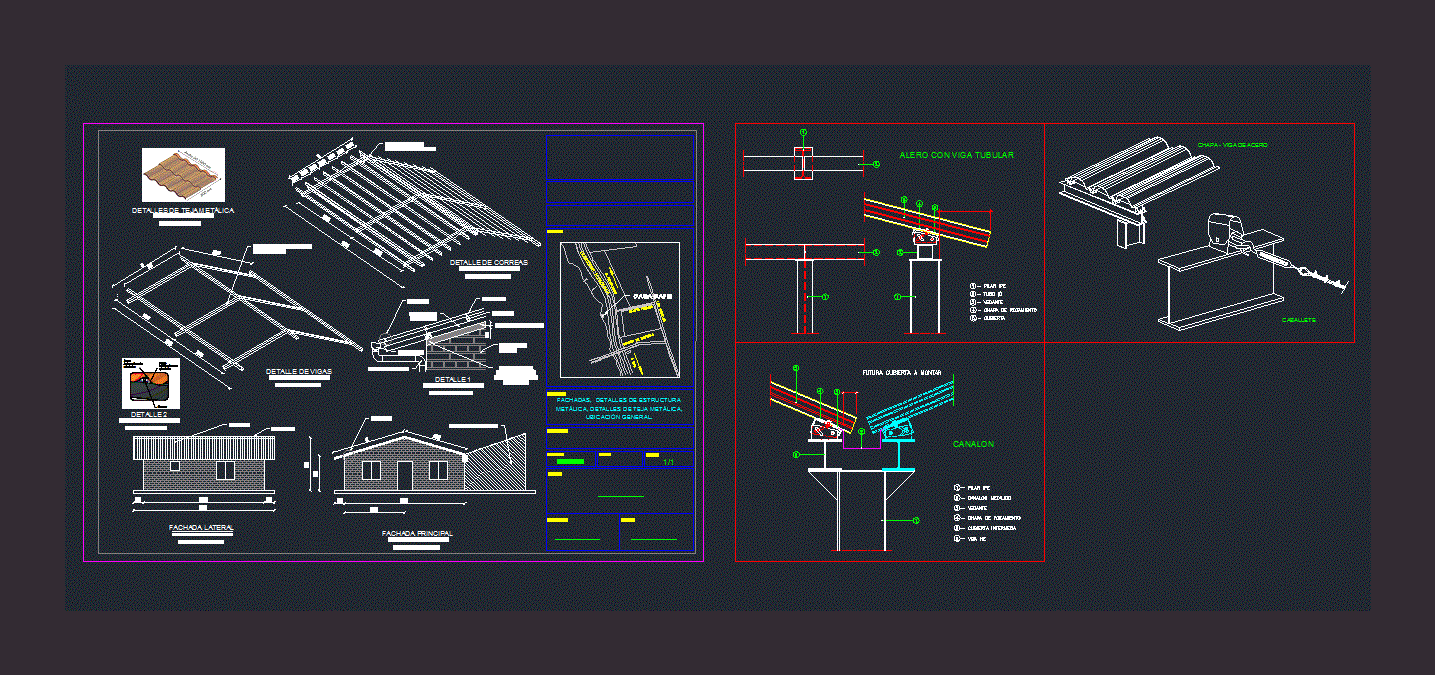Metallic Forged On Existent Concrete Forged DWG Detail for AutoCAD

Constructive detail : forged amplification metallic joists leaning on wall of brick manufactures and concrete forged existent
Drawing labels, details, and other text information extracted from the CAD file (Translated from Spanish):
forged unidirectional, thermal insulation, ipn, reinforced double sheet wall, thermal insulation, ceramic scraper, compression layer. and. cm mesh, foot foot l.p., reinforced double sheet wall, foot foot l.p., connector with existing slab. anchor formed by bars with epoxy resin to the forged welded to the soul of the upn. an anchor in each entrevigado, thermal insulation of projected polyurethane foam of min. thickness min., ceramic scraper, edge band. upn, porexpan, factory l.h. of auction, bitumen waterproofing membrane modified self-protected with polyester felt armor. type welded joints. overlaps favor of slope. overlap perimeter min, Regularization layer with bastard mortar thickness min, paving, existing slab, false ceiling plasterboard
Raw text data extracted from CAD file:
| Language | Spanish |
| Drawing Type | Detail |
| Category | Construction Details & Systems |
| Additional Screenshots |
 |
| File Type | dwg |
| Materials | Concrete |
| Measurement Units | |
| Footprint Area | |
| Building Features | |
| Tags | amplification, autocad, béton armé, brick, concrete, constructive, DETAIL, DWG, existent, forged, formwork, joists, leaning, manufactures, metallic, reinforced concrete, schalung, stahlbeton, wall |








