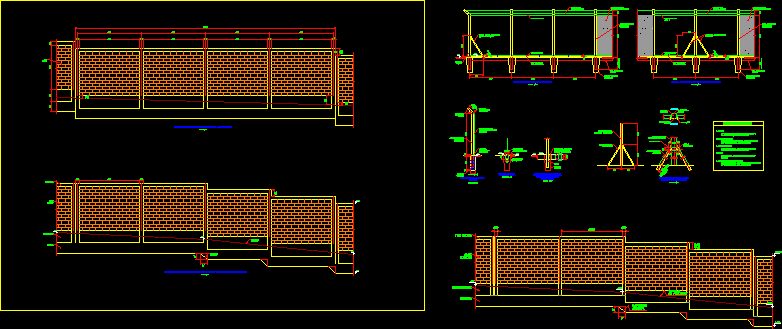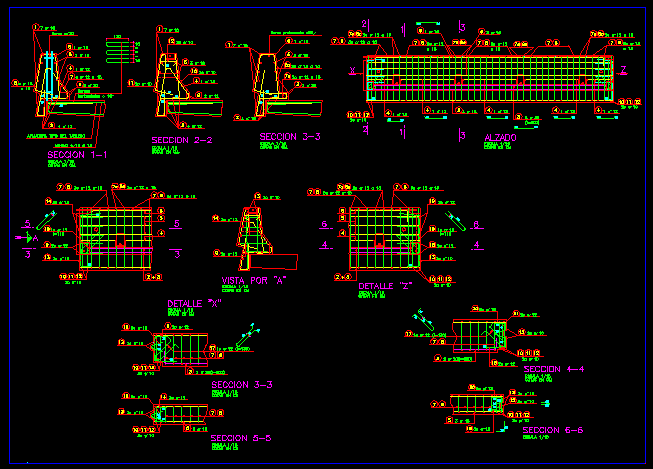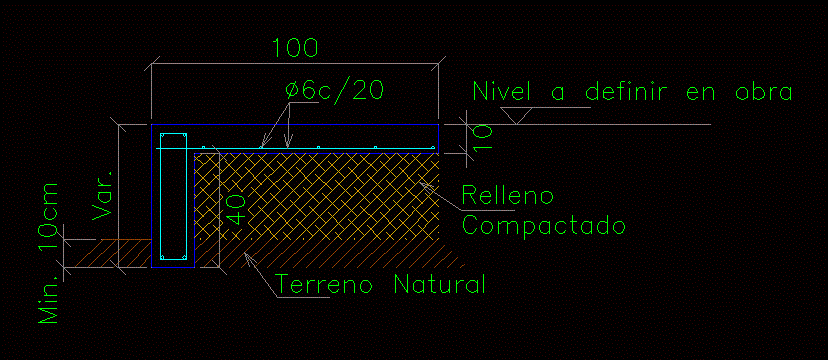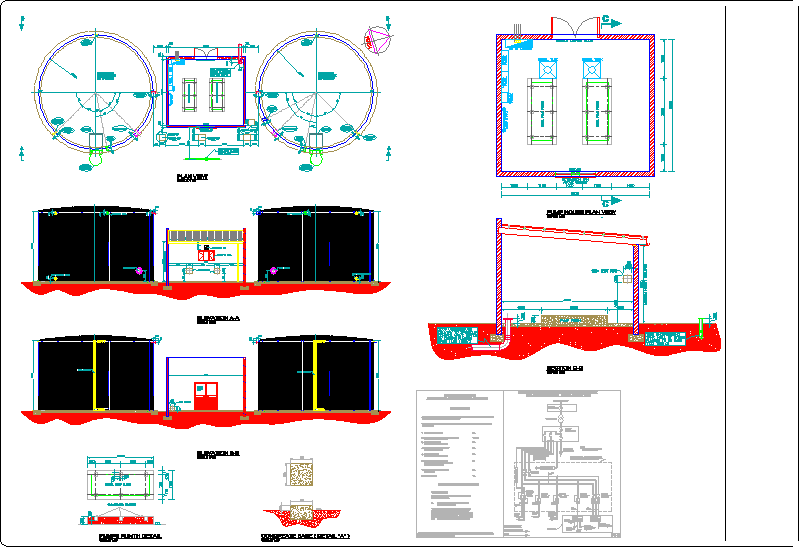Metallic Mesh Fence DWG Block for AutoCAD

Siege of wire mesh of 2.40 m
Drawing labels, details, and other text information extracted from the CAD file (Translated from Spanish):
broken tip, embedment, stationary, embedment, beam, stationary, embedded section in reinforced concrete beam, min., max., max, max., this document is confidential intellectual property of pisa your except permission will not be borrowed directly used indirectly for which it was specifically prepared. All rights reserved, max., n.t., n.t., n.t.c., n.t., n.t.c., galvanized tensioning wire, plastic galvanized wire mesh, galvanized tensioning wire, broken tip, two strands of wire rope, concrete prefabricated post, armor, two steel clip per each cloth, armor beam:, depending on position of the armature this length has a fold, post, concrete data, embedment, stationary, angled strut galvanized in every corner, lower tensioner, upper tensioner, threads of wire of puas, plastic galvanized wire mesh, concrete prefabricated post, wire clip per each cloth, corner post, concrete beam, concrete data, n.t., embedment, beam, lower tensioner, upper tensioner, threads of wire of puas, plastic galvanized wire mesh, concrete prefabricated post, wire clip per each cloth, concrete beam, concrete data, n.t.c., stationary, angled strut galvanized mts, lateral elevation, post, scale:, beam section, scale:, beam with die, of the post, scale:, armor tie, corner strut detail, scale:, strut detail in continuous section, scale:, embedded section in reinforced concrete beam, precast concrete pole, metal seals of, precast concrete pole, galvanized angle, folded flat, concrete pole, folded flat, metal strut, scale:, installation detail, Exterior, inside, min., max., max, max., n.c., n.t.c., n.t., wall blocks, overcoming, foundation, modulo tipico perimetral elevation, scale:, array of columns of a module in terrain with slope, scale:, beam sill, posts, of broken tip., general specifications, of prefabricated concrete with type cement, wire mesh, with pvc coating., gauge mesh galvanized in, exp., the tips hot dip galvanized., galvanized two-wire gauge wire, tubes, hot., galvanized weight tube in, sheet steel profiles, in equivalent quality., sheets structural steel profiles laminates, plot, sloping land, additional excavation, max., n.c., n.t.c., n.t., wall blocks, overcoming, foundation, beam sill, additional excavation, sloping land
Raw text data extracted from CAD file:
| Language | Spanish |
| Drawing Type | Block |
| Category | Construction Details & Systems |
| Additional Screenshots |
 |
| File Type | dwg |
| Materials | Concrete, Plastic, Steel |
| Measurement Units | |
| Footprint Area | |
| Building Features | |
| Tags | autocad, block, clôture métallique, de fer, DWG, fence, iron, mesh, metal fence, metallic, schmiede tür, siege, smithy door, wire |








