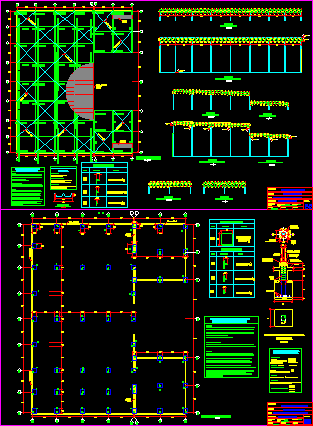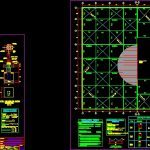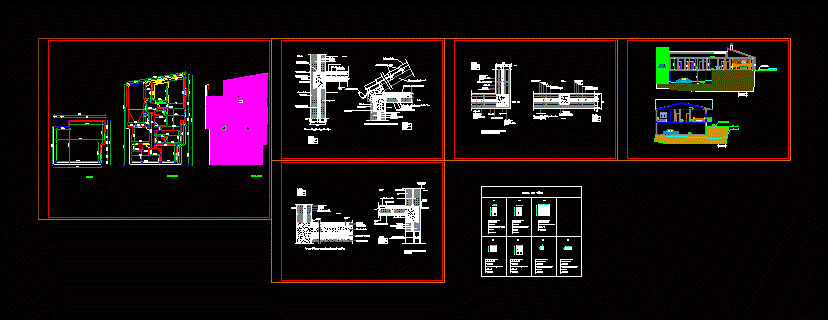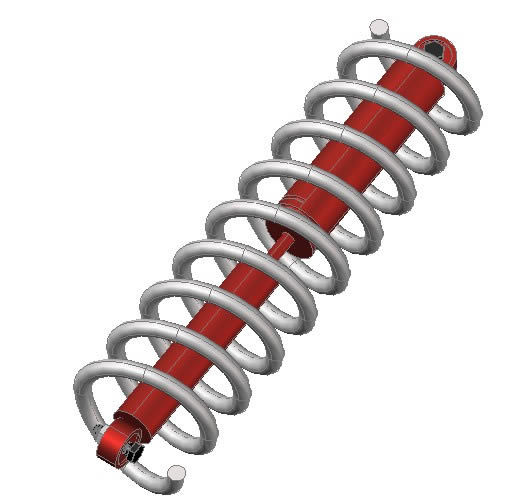Metallic Roof Covering – Details DWG Detail for AutoCAD

Metallic Roof Covering – Details
Drawing labels, details, and other text information extracted from the CAD file (Translated from Spanish):
notes all joints knots are welded with welding electrodes supercito the quality work of the welding will be according to the welding code aws of the american society of welding american welding the welds of the joints should develop the capacity in traction of each concurrent element . the structure will be protected with synchromesh paint for a coat of polyurethane paint the structures will be cleaned free of similar oxides, laminated profiles astm fy, profiles formed in astm fy, corrugated bar steel astm fy, fu electrodes, roof live load, estimated wind speed, Technical specifications, welding, loads of, metallic structures, esc, metal, cm bolts, metal, flooring, bolts, top plate, embedded plate cm, welded column iron, shoe of, welded steel plate, fy:, p.m., grade, shoes, steel, concrete, columns banked beams, coatings, Technical specifications, beams slabs, flooring of footings, shoes, national construction regulations r.n.c., rules, floor, carrying capacity:, seismic parameters, concrete structure, profile, kind, measurements, profile box, kind, measurements, column box, profile, square of, cross section plate calaminon, characteristics:, material:, Technical specifications, calaminon plate, coverage, advantage:, norm astm al zn, great structural resistance for having better cant, cant: thickness: mm, effective width: mm, ideal for covering large clear, Aluzinc finish, esc, profile, kind, measurements, profile box, sheet, vvvvvvvvvvvvvvvvvvvvvvvvvvvvvv, vvvvvvvvvvvvvvvvvvvvvvv, vvvvvv, vvvvv, vvvvvvvvvvvvvvvvvvvvv, vvvv, vvvvvvvvvvvvvvvvvvv, district, drawing:, place, province, Department, flat:, draft:, owner:, scale:, vvvvvvvvvv, date:, specialty:, vvvvvvvvvvvvvvvvv, Location, vvvvvvvv, tijeral, foundation plant, esc, existing, of seismic separation, of seismic separation, plant ceilings, esc, tijeral, tijeral with, esc, truss with dimensions, esc, tijeral with, esc, tijeral with, esc, truss with dimensions, esc, truss with dimensions, esc, truss with dimensions, esc, tijeral with, esc, n.p.t. m., tijeral, tijeral, tijeral, tijeral, calaminon, calaminon coverage, sheet, vvvvvvvvvvvvvvvvvvvvvvvvv, vvvvvvvvvvvvvvvvvvvvv, vvvvv, vvvvvvvv, vvvvvvvvvvvvvvvvvvvvvv, vvvvv, vvvvvvvvvvvvvvvvv, district, design:, place, province, Department, flat:, draft:, owner:, scale:, vvvvvvvvvvv, date:, specialty:, vvvvvvvvvvvvvvvvv, Location, vvvvvvvvvv
Raw text data extracted from CAD file:
| Language | Spanish |
| Drawing Type | Detail |
| Category | Construction Details & Systems |
| Additional Screenshots |
 |
| File Type | dwg |
| Materials | Concrete, Steel |
| Measurement Units | |
| Footprint Area | |
| Building Features | |
| Tags | autocad, barn, cover, covering, dach, DETAIL, details, DWG, hangar, lagerschuppen, metallic, roof, shed, structure, terrasse, toit |








