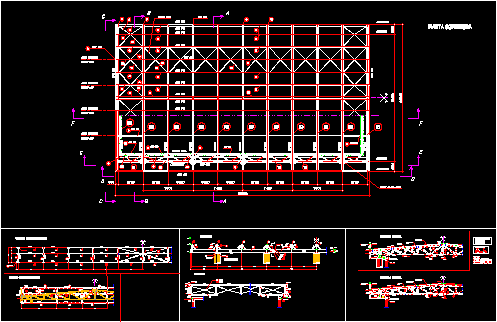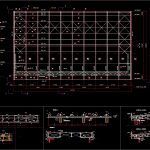Metallic Roof DWG Block for AutoCAD

Metallic roof in meridional Italy
Drawing labels, details, and other text information extracted from the CAD file (Translated from Italian):
upn, Cruise ship, round, Cruise ship, round, truss, upn, spar, heb, upn, truss, upn, Cruise ship, round, upn, truss, truss, Pylons in c.a., Axis pylons, Plant cover, upn, hea, heb, Upright axes, Axis pylons, Upright axes, Curb in c.a., heb, upn, heb, heb, screws, screws, Bars fil. cl., upn, Insulated gutter, screws, Insulated panel metecno, Monowall sp, hea, In operation with silicon resin, Curb in c.a., Holes for pitfalls, Cross section, Bars fil. cl., heb, screws, screws, heb, upn, screws, Cruising holes, upn, screws, Curb in c.a., In operation with silicon resin, screws, Insulated panel metecno, Glamet sp, screws, screws, screws, Insulated gutter, screws, Insulated panel metecno, Monowall sp, hea, screws, Holes for pitfalls, heb, screws, screws, heb, screws, heb, Cruising holes, upn, screws, Cross section, screws, Glamet sp, Insulated panel metecno, heb, screws, screws, screws, tightening torques, screws, class, class, Welding typical corner cords, Material characteristics, Steel fe, Bolts class, heb, bolt, symbol, hole, To connect heb diagonals, section, Mechanical dowels, upn, screws, heb, screws, upn, rondelloni, On external files, On internal files, heb, upn, round, upn, To hell heels use screws, round, screws, heb, lives, upn, upn, Expansive mortar bed, Base plate sp, screws, shimming, tube, heb, padding, section, screws, Coprigiunto est., Mechanical dowels, upn, screws, heb, screws, upn, upn, inf. from there, fishplates, soul, fishplates, Wing interiors, screws, Coprigiunto est., sup. from there, screws, heb, screws, heb, section, upn, Frontal mantic view, screws, screws, dish, hea, upn, screws, screws, upn, heb, upn, upn, heb, upn, upn, upn, Side mantov view, hea, upn, upn, screws, upn, hea, upn, upn, upn, hea, upn, upn, upn, upn, heb, upn, upn, hea, upn, hea, upn, upn, hea, screws, round, upn, hea
Raw text data extracted from CAD file:
| Language | N/A |
| Drawing Type | Block |
| Category | Construction Details & Systems |
| Additional Screenshots |
 |
| File Type | dwg |
| Materials | Steel |
| Measurement Units | |
| Footprint Area | |
| Building Features | Car Parking Lot |
| Tags | autocad, block, DWG, italy, metallic, roof, stahlrahmen, stahlträger, steel, steel beam, steel frame, structure en acier |








