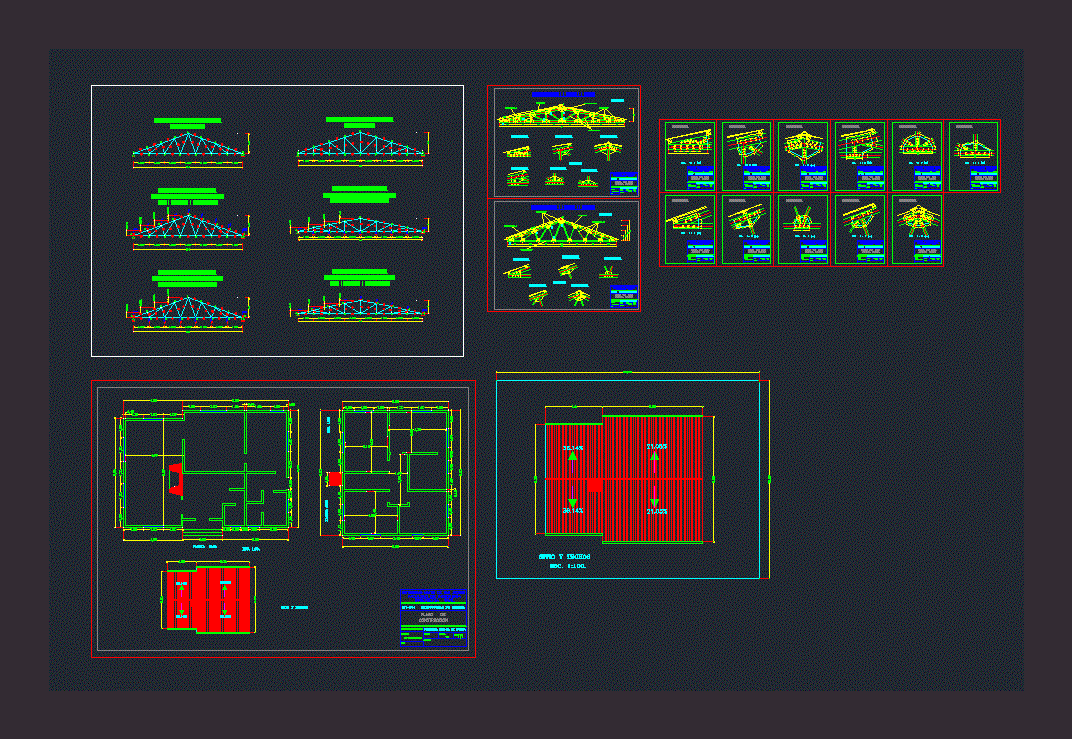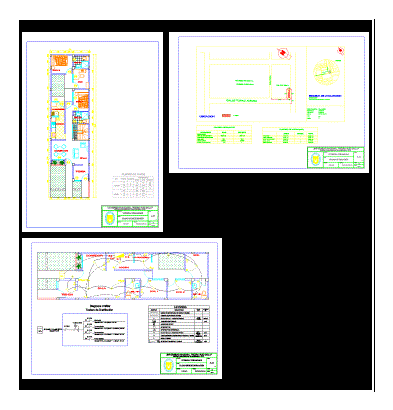Metallic Serchas DWG Detail for AutoCAD

Serchas metal design for a house – plants – Cortes – Details Estrcuturales
Drawing labels, details, and other text information extracted from the CAD file (Translated from Spanish):
Bolivian republic, construction plan, of water, cartoonist:, designer:, date:, i.e. b.p.r.m., construction company, rooms soto s.r.l., scale:, ing. m. flowers, code:, contractor:, plane no:, February, reviewed:, city of peace, of the type, of the type, top type loaded with unit loads, lower type loaded with unit loads, top type loaded with unit loads, lower type loaded with unit loads, like howe, University of San Andres, truss type howe, wood structures, obs .:, teacher:, date:, scale:, indicated, ing. gonzalo arteaga, code:, students:, plane no:, December, project: wooden housing, Faculty of Engineering, geometry details, civil Engineering, upper cord, slats, calamine, lower cord, interior parts, Belgian type, University of San Andres, Belgian type truss, wood structures, obs .:, teacher:, date:, scale:, indicated, ing. gonzalo arteaga, code:, students:, plane no:, December, project: wooden housing, Faculty of Engineering, geometry details, civil Engineering, upper cord, slats of, calciner, interior parts, lower cord, University of San Andres, plane of, wood structures, obs .:, teacher:, date:, scale:, ing. gonzalo arteaga, code:, students:, plane no:, December, project: wooden housing, Faculty of Engineering, building, civil Engineering, low level, top floor, roofing site, esc., roofing site, esc., University of San Andres, Belgian type truss, wood structures, obs .:, teacher:, date:, scale:, ing. gonzalo arteaga, code:, students:, plane no:, December, project: wooden housing, Faculty of Engineering, geometry details, civil Engineering, esc., University of San Andres, Belgian type truss, wood structures, obs .:, teacher:, date:, scale:, ing. gonzalo arteaga, code:, students:, plane no:, December, project: wooden housing, Faculty of Engineering, geometry details, civil Engineering, University of San Andres, Belgian type truss, wood structures, obs .:, teacher:, date:, scale:, ing. gonzalo arteaga, code:, students:, plane no:, December, project: wooden housing, Faculty of Engineering, geometry details, civil Engineering, esc., University of San Andres, Belgian type truss, wood structures, obs .:, teacher:, date:, scale:, ing. gonzalo arteaga, code:, students:, plane no:, December, project: wooden housing, Faculty of Engineering, geometry details, civil Engineering, University of San Andres, Belgian type truss, wood structures, obs .:, teacher:, date:, scale:, ing. gonzalo arteaga, code:, students:, plane no:, December, project: wooden housing, Faculty of Engineering, geometry details, civil Engineering, University of San Andres, truss type howe, wood structures, obs .:, teacher:, date:, scale:, ing. gonzalo arteaga, code:, students:, plane no:, December, project: wooden housing, Faculty of Engineering, geome
Raw text data extracted from CAD file:
| Language | Spanish |
| Drawing Type | Detail |
| Category | Construction Details & Systems |
| Additional Screenshots |
 |
| File Type | dwg |
| Materials | Wood |
| Measurement Units | |
| Footprint Area | |
| Building Features | |
| Tags | autocad, barn, cortes, cover, dach, Design, DETAIL, details, DWG, hangar, house, lagerschuppen, metal, metallic, plants, roof, shed, single, structure, terrasse, toit |








