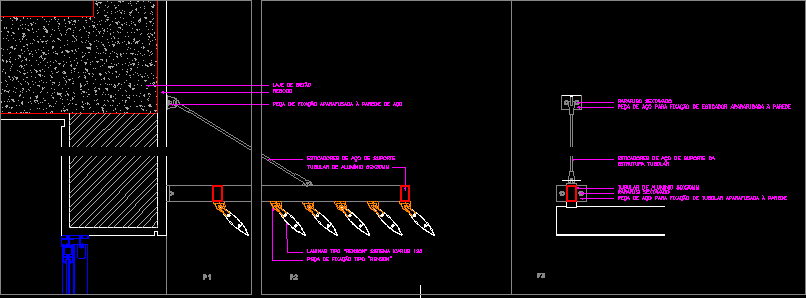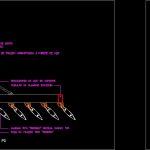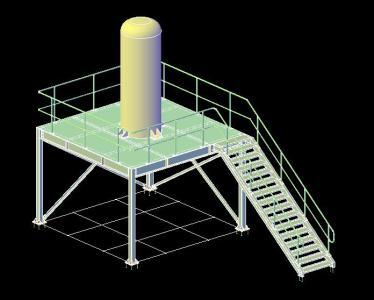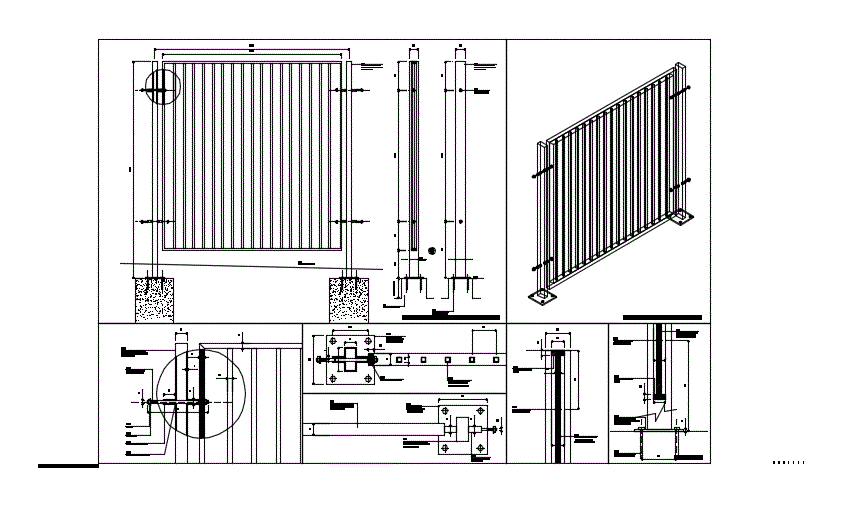Metallic Shovel DWG Section for AutoCAD
ADVERTISEMENT

ADVERTISEMENT
Section with technical specifications
Drawing labels, details, and other text information extracted from the CAD file (Translated from Portuguese):
sheet, sheet title, description, project no:, copyright:, cad dwg file:, drawn by:, chk’d by:, mark, gives you, owner, consultants, room, room, room, room, icarus system type sheets, Type of fastening, support steel stretchers, tubular aluminum, bolted steel wall fastening part, steel part for fixing bolt-on wall tensioner, steel part for fixing tubolar screwed wall, steel support struts of tubular structure, tubular aluminum, plaster, concrete slab, hex bolt, hexagonal bolt
Raw text data extracted from CAD file:
| Language | Portuguese |
| Drawing Type | Section |
| Category | Construction Details & Systems |
| Additional Screenshots |
 |
| File Type | dwg |
| Materials | Aluminum, Concrete, Steel |
| Measurement Units | |
| Footprint Area | |
| Building Features | |
| Tags | autocad, clôture métallique, de fer, DWG, iron, metal fence, metallic, schmiede tür, section, shovel, smithy door, specifications, technical |








