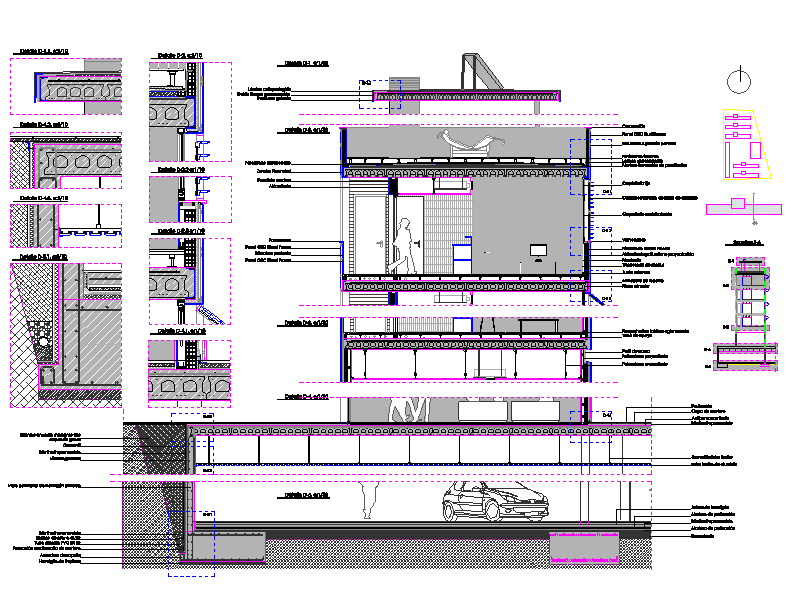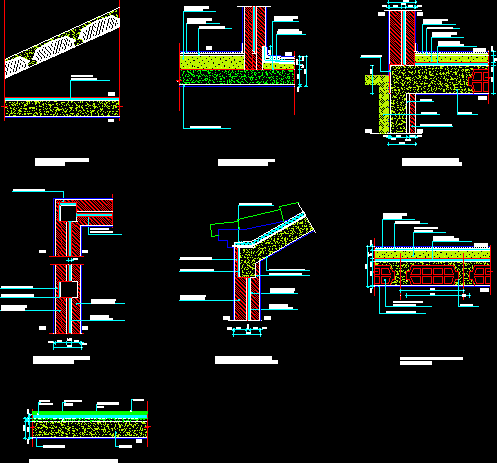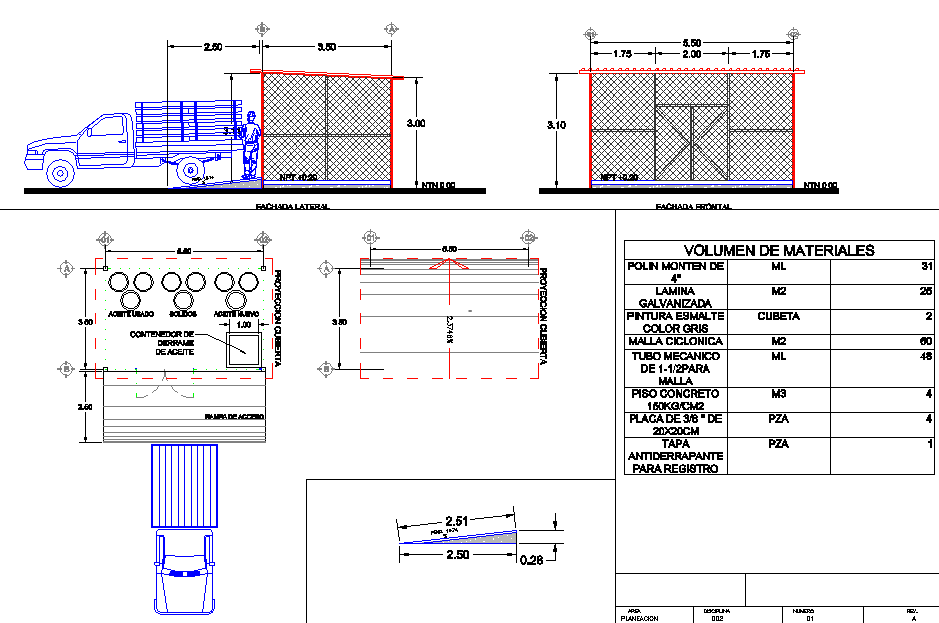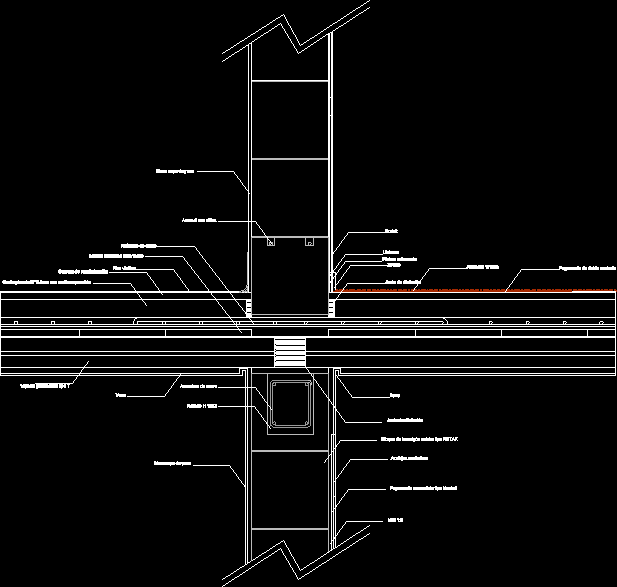Metallic – Steel Structure – Details DWG Section for AutoCAD

Metallic Structure – Details – Section –
Drawing labels, details, and other text information extracted from the CAD file (Translated from Spanish):
section, coronation, panel grc stud frame, structure fastening panels, Floating pavement, waterproof sheet, mortar earring formation, Tilt-and-turn carpentry, fixed carpentry, aluminum folding adjustable louver, rain gutter, hollow brick factory, projected polyurethane insulation, upright, gasket, plasterboard, parquet on chipboard, support cue, steel profile, projected polyurethane, cast armor, alveolar plate, wooden panel, isolation, railing, grc panel stund frame, supporting structure, grc panel stund frame, extruded polystyrene, perimeter belt, drainage in trench using three layers of gravel, geotextile, waterproof sheet, embossed sheet, pvc drainage pipe, half mortar cane formation, gravel filling, waterproof sheet, protective mortar, encachado, waterproof sheet, protective mortar, concrete slab, Shoe armor, cleaning concrete, Reinforced concrete perimeter wall, detail, detail, detail, profile with drip, double waterproof sheet, self-protected sheet, false ceiling fastening, false aluminum ceiling, waterproof sheet, anti-puncture, mortar layer, pavement
Raw text data extracted from CAD file:
| Language | Spanish |
| Drawing Type | Section |
| Category | Construction Details & Systems |
| Additional Screenshots |
 |
| File Type | dwg |
| Materials | Aluminum, Concrete, Steel, Wood |
| Measurement Units | |
| Footprint Area | |
| Building Features | |
| Tags | autocad, details, DWG, metallic, section, stahlrahmen, stahlträger, steel, steel beam, steel frame, structure, structure en acier |








