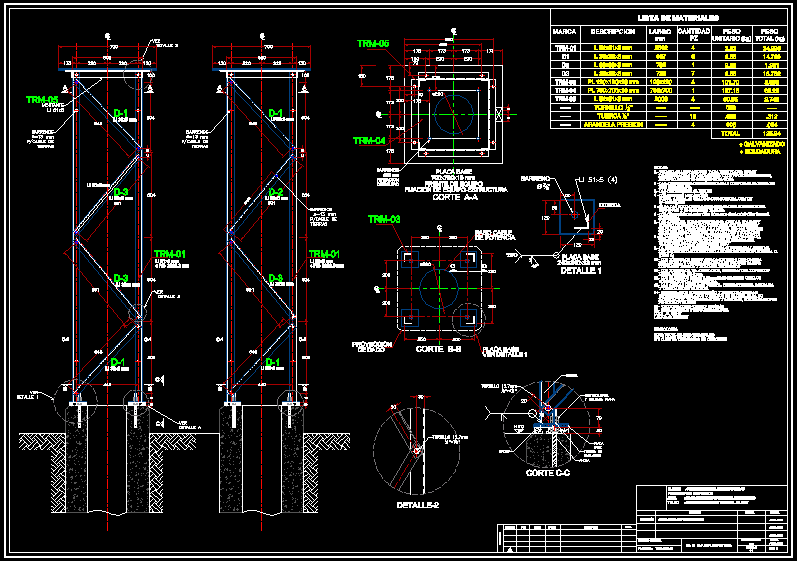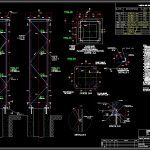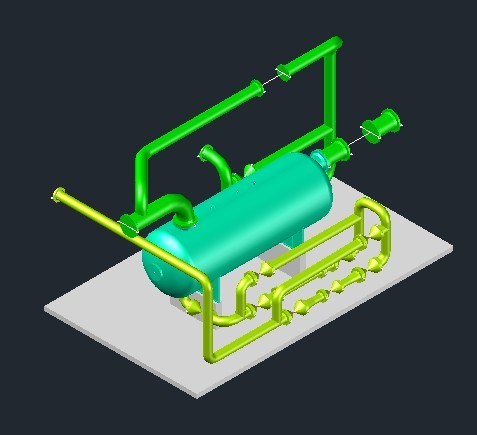Metallic Structure DWG Block for AutoCAD

Wireframe for electrical substation CFE
Drawing labels, details, and other text information extracted from the CAD file (Translated from Spanish):
rope, kind, Motherboard, detail, rope, kind, cut, Team front, Fixing of, Motherboard, projection, Of data, Cable step, Of power, Motherboard, see detail, cut, N.t.c, review, by, No plan, Project: s.e. Barren, Number of works:, Executed: jesus angel lopez hernandez, scale:, first name, Dimensions:, firm, date, Rev:, date:, Yes barrientos, Zone of distribution of valle de mexico, Title lower kv terminal structure, reference, date, Approve, description, firm, Federal electricity commission customer, unitary, material’s list, total, total, Pressure, galvanized, welding, Li mm, Li mm, Li mm, Li mm, Li mm, Notes:, All the dimensions for this are, Measured in millimeters the levels in, Except where otherwise indicated., The heights are referenced according to the level of, Finished floor, The dimensions govern the drawing, The metal profiles:, Tubes: astm degree with seam with a, For the welds electrodes of the, Type will be done in workshop., The cuts will be done with guided torch with saw, Electrical, The support tube plates, Screws should be galvanized by immersion, In accordance with the ISO standard, Of having been drilled soldiers, Material that is damaged in its, During transport must be, Galvanized again in cold, The designation of profiles conforms to the manual, Of the Mexican Institute of Steel Construction a.c., The screws will be astm type with head, Hexagonal standard string throughout, They will have nut pressure sheave, They will already have a length, Minimum mm., The holes will be larger than the, Screws in the structure, Anchors will carry pulley, Leveling nut., These planes are of design of them should, Get the drawings drawings for your, Transportation your dimensions, They can not vary, wind speed:, Regulations specifications:, C.f.e., L.r.f.d. edition, Symbology, N.p.t. Finished floor level, N.t.c. Finished concrete level, rope, kind, Motherboard, detail, rope, kind, For fixing equipment, Perforations, Mm drilling manufacture, Mm perforations except those indicated Manufacture, Mm perforations manufacture, Mm pz drilling, For fixing equipment, review, by, No plan, Project: s.e. Barren, Number of works:, Executed: jesus angel lopez hernandez, scale:, first name, Dimensions:, firm, date, Rev:, date:, Yes barrientos, Zone of distribution of valle de mexico, Title drawing workshop, reference, date, Approve, description, firm, Federal electricity commission customer, unitary, material’s list, total, total, Pressure, galvanized, welding, Notes:, All the dimensions for this are, Measured in millimeters the levels in, Except where otherwise indicated., The heights are referenced according to the level of, Finished floor, The dimensions govern the drawing, The metal profiles:, Tubes: astm degree with seam with a, For the welds electrodes of the, Type will be done in workshop., The cuts will be done with guided torch with saw, Electrical, The support tube plates, Screws should be galvanized by immersion, In accordance with the ISO standard, Of having been drilled soldiers, Material that is damaged in its, During transport must be, Galvanized again in cold, The designation of profiles conforms to the manual, Of the Mexican Institute of Steel Construction a.c., The screws will be astm type with head, Hexagonal standard string throughout, They will have nut pressure sheave, They will already have a length, Minimum mm., The holes will be larger than the, Screws in the structure, Anchors will carry pulley, Leveling nut., These planes are of design of them should, Get the drawings drawings for your, Transportation your dimensions, They can not vary, wind speed:, Regulations specifications:, C.f.e., L.r.f.d. edition, Symbology, N.p.t. Finished floor level, N.t.c. Finished concrete level
Raw text data extracted from CAD file:
| Language | Spanish |
| Drawing Type | Block |
| Category | Water Sewage & Electricity Infrastructure |
| Additional Screenshots |
  |
| File Type | dwg |
| Materials | Concrete, Steel, Other |
| Measurement Units | |
| Footprint Area | |
| Building Features | Car Parking Lot |
| Tags | alta tensão, autocad, beleuchtung, block, cfe, détails électriques, detalhes elétrica, DWG, electrical, electrical details, elektrische details, haute tension, high tension, hochspannung, iluminação, kläranlage, l'éclairage, la tour, lighting, metal, metallic, structure, substation, torre, tower, treatment plant, turm, wireframe |








