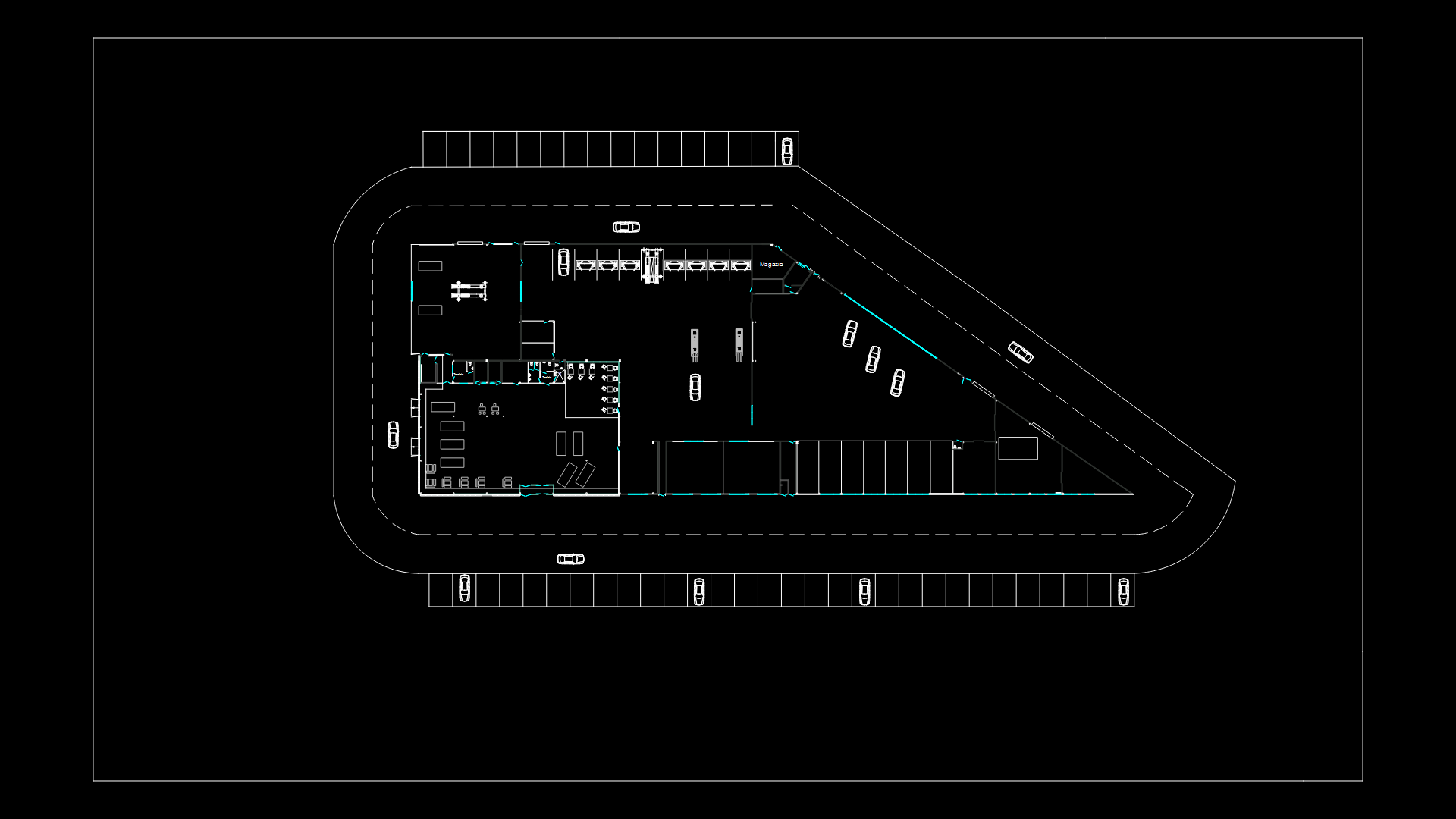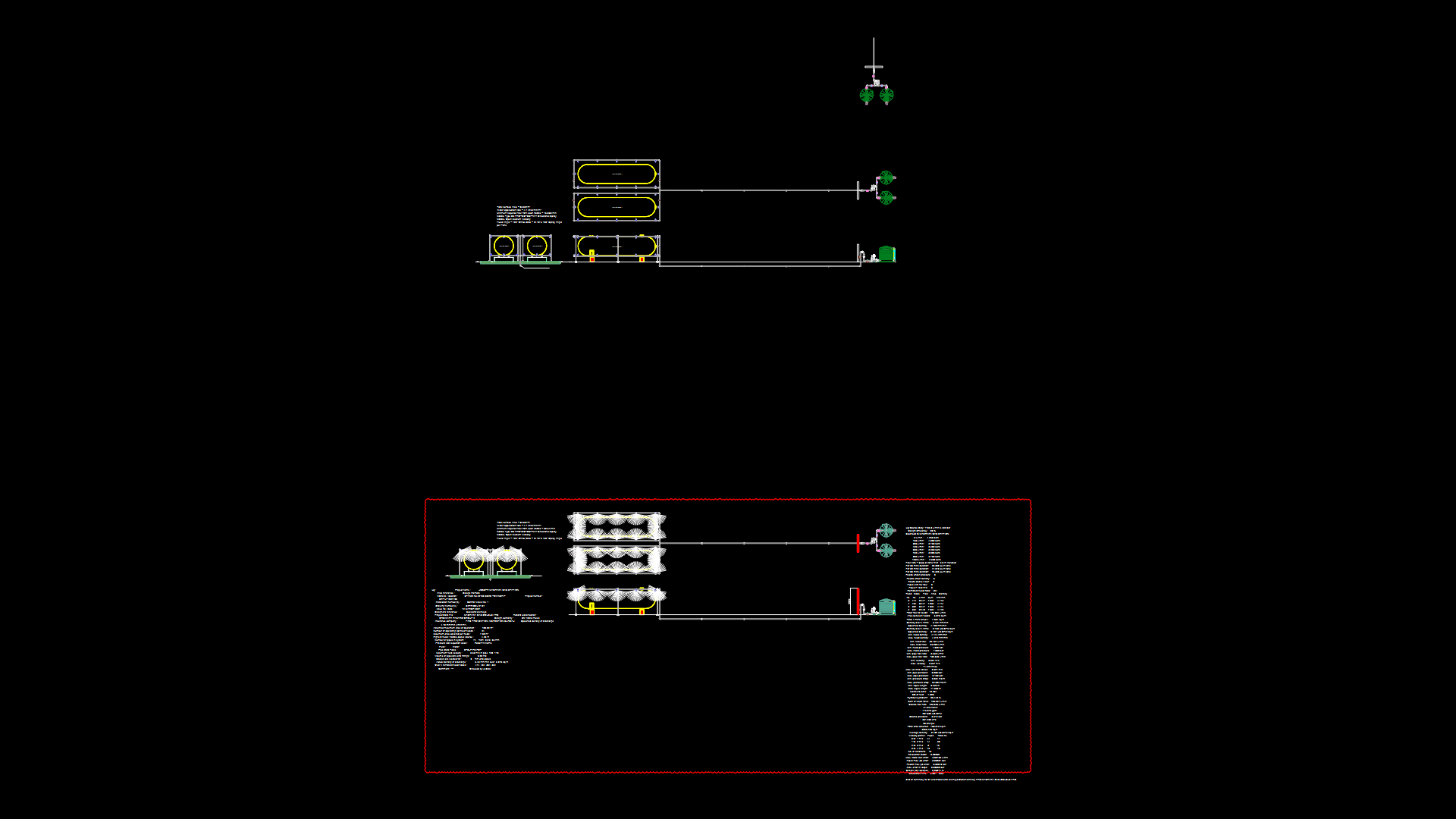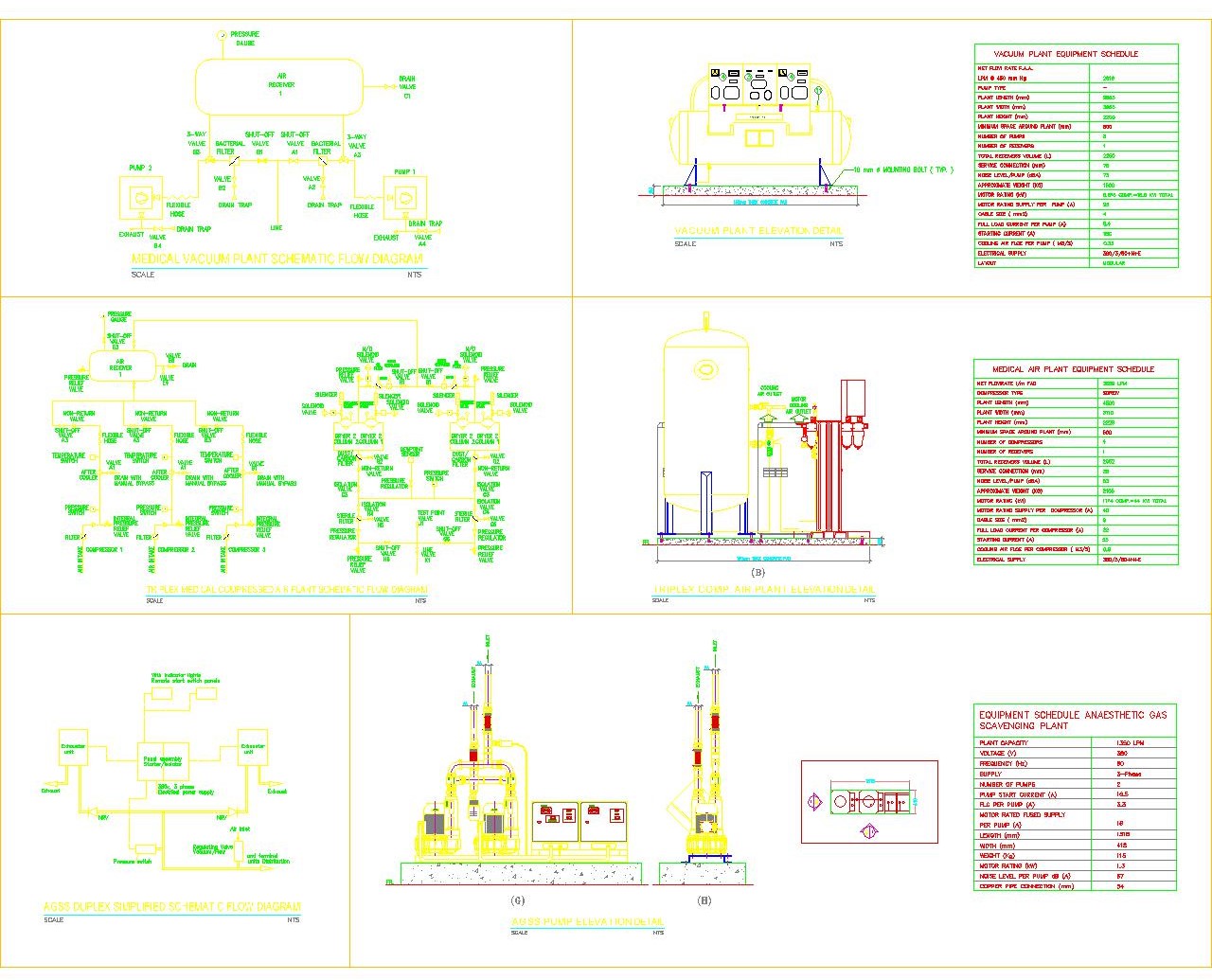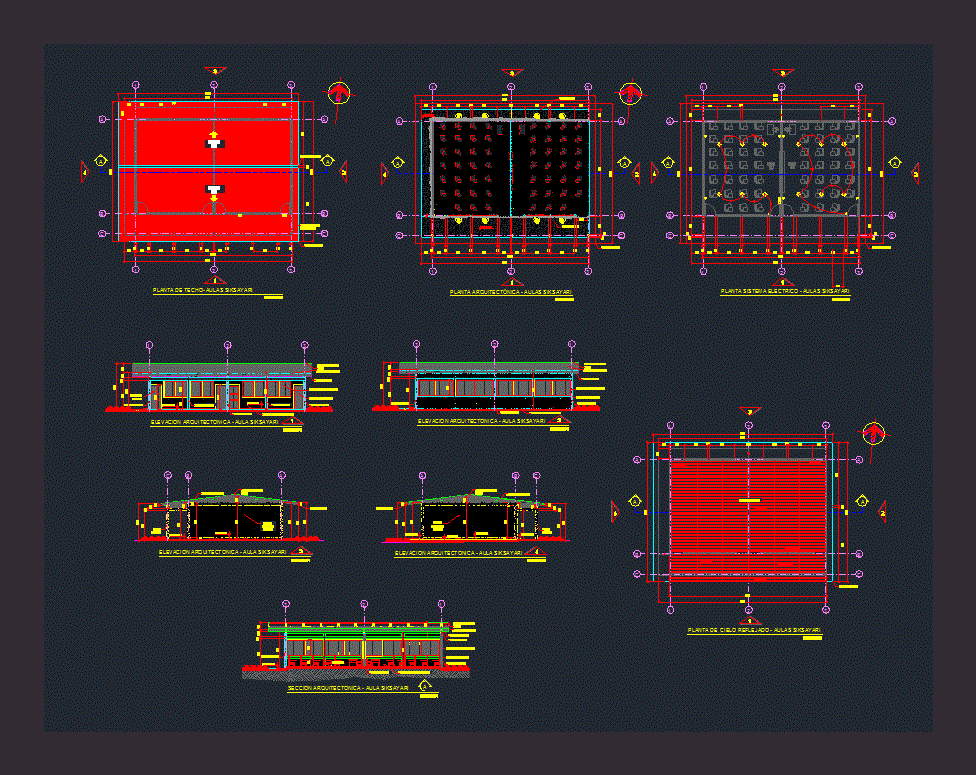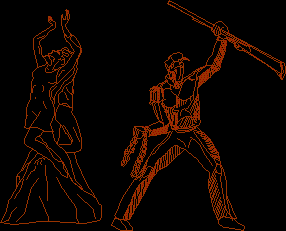Metallic Structure Of Faucet DWG Detail for AutoCAD

Structural plane of faucet’s covered . Details
Drawing labels, details, and other text information extracted from the CAD file (Translated from Spanish):
casting of template to receive new shoe, are approximate and must be rectified on site., notes:, Excavation and existing structural elements, with material product of the excavation, filling at the level of low bed of template, section, column, given, in the area of the column die, exists, the dimensions of the template must be adjusted, excavate or demolish existing concrete., to the existing excavation., which is why it should not, perform cleaning of concrete surface, eliminating loose pieces , earth, dust and any material that is adhered to the existing concrete, use, wire brush and water pressure, concrete wall, excavation cut line, excavation area, scheme, table of rods, then prepare for this zone a mixture composed of:, finally it is noted that the mixture must have a thick consistency and, for anchoring, of existing column, compacted terrain, see detail of location of anchors, template, gaps between old and new concrete, properly healed., diameter, gauge, square anchor, overlap, —-, contact pressure, free of organic material or filler, to guarantee a, with architectural plans and in the work., foundation notes, concrete will be :, general notes, the area where the structure will be displaced to a depth, as indicated in the foundation cuts, refining, the slopes or background of the excavation., corresponding soil mechanics., in meters., detail – j, built area, block wall, foundation plant, access, storage area, heavy block wall, ridge, welding detail in button, detail in plant of location, dimensions in millimeters, covered plant, hollow, ridge, cloth, detail, armor, pc, before casting the slab of the shoe, execute what is indicated in the, between the old concrete and the new. finally it is noted that, this mixture should vibrate properly to avoid gaps, concrete top level, work point, finished floor level, and properly cured., level of structure, ntc., npt, pt, nde., Symbology :, pend., line, cover based on, applied according to the aws standards current, anticorrosive: if this is damaged during transport, basic of the structure, profiles and typical connections, and assembly, it will have to be restored immediately, and two flat sheaves., after completing the assembly., notes :, last edition ., notes of metal structure, and the fixation angle, should be filled, the clearance between the existing column, rod, at fixation angle, later, straighten these, to weld rods, demolish in existing column ,, restore concrete., to discover rods of, existing column cloth, with epoxy mortar., tensioner, oblong hole, c. i., lower rope, table of frame elements – reinforcement, gutter, detail – a, detail – c, upper rope, type, detail – b, adjustment, detail – f, upright, diagonal, frame elevation – reinforcement, section armor, mod, ci, cs, detail – h, detail – e, detail – g, apply all around the elements to be connected., note:, clip, detail – d, and later restore concrete, place connecting rods , armed with column, variable, roof truss
Raw text data extracted from CAD file:
| Language | Spanish |
| Drawing Type | Detail |
| Category | Gas & Service Stations |
| Additional Screenshots |
 |
| File Type | dwg |
| Materials | Concrete, Other |
| Measurement Units | Metric |
| Footprint Area | |
| Building Features | |
| Tags | autocad, covered, DETAIL, details, dispenser, DWG, faucet, metallic, plane, service, service station, Station, structural, structure |
