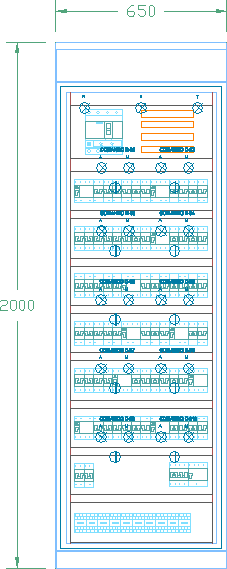Metallic Structure In Roof Of Parking With 4 Places DWG Block for AutoCAD

Metallic structure for roof of parking with 4 sides
Drawing labels, details, and other text information extracted from the CAD file (Translated from Galician):
Turbine, Cagua, Tubular of outer diameter, Anchor detail, Cutting connectors, Turboprops maracay c.a., Post meters, Lock in beam, Current yellow streak, Tube strap, Fluted cabinet for ring braking note, Weld in center all the, All the dimensions are given in cms, Sections with straps., Notes:, Existing tank, Access hall edf Offices, Existing tank, General layout parking roof, Concrete base for column, Level of the land, Sheet hn, Anchor bolt nuts, Notes:, All the dimensions are given in mm, Concrete, Lock in beam, Tube strap, Fluted cabinet for ring braking note, Weld in center all the, All the dimensions are given in cms, Sections with straps., Notes:, General layout parking roof, Side view parking roof, Lock in beam, Columns in structural tube, Laminated ceiling coverib belted, Concrete base for columns, Separation between straps cm, Tube straps, Pending, Level of the land, Column for support for trusses, Except those indicated in inches, All the dimensions are given in, Notes:, Profile driven echo, See detail, Flat sheet hn, Detail, Anchor bolt, Cartel, Detail of corners, Profile, Smooth cabillas, Pending, Detail of straps, All the dimensions are given in mm, Notes:, Straight tube, Scale: indicated measures, Roof for parking of seats, Name, Date, Drawing, Revise, I bought., O.n., Flat, File:
Raw text data extracted from CAD file:
| Language | N/A |
| Drawing Type | Block |
| Category | Construction Details & Systems |
| Additional Screenshots |
 |
| File Type | dwg |
| Materials | Concrete |
| Measurement Units | |
| Footprint Area | |
| Building Features | Car Parking Lot, Garden / Park |
| Tags | autocad, block, DWG, metallic, parking, places, roof, sides, stahlrahmen, stahlträger, steel, steel beam, steel frame, structure, structure en acier |








