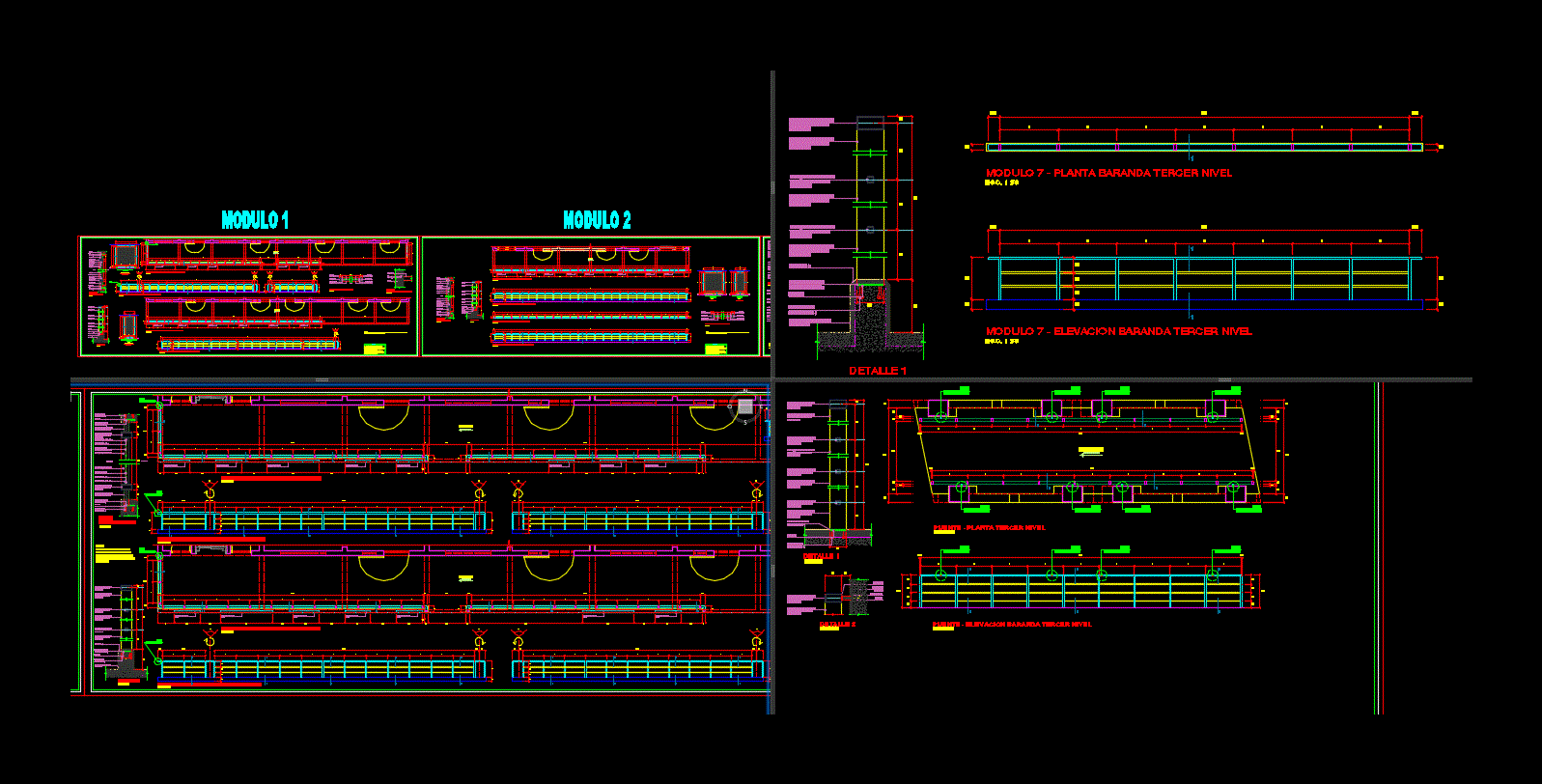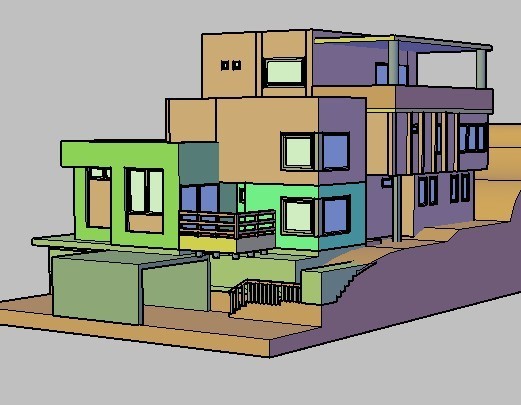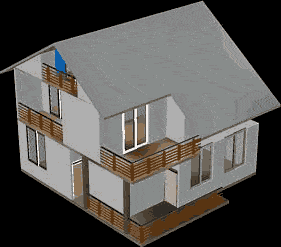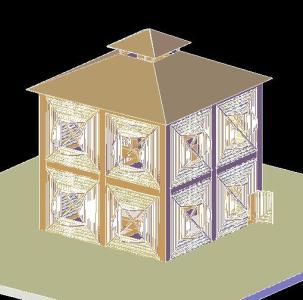Metalwork For College DWG Detail for AutoCAD

METALWORK FOR DEVELOPMENT ASSOCIATION (details)
Drawing labels, details, and other text information extracted from the CAD file (Translated from Spanish):
Ministry of Education, Republic of Peru, areas of gardens or arborization., Existing: High Chicama-Secondary Pavilion and the Colosseum., Does not belong to the scope of the project., Reference, any measure or level should be verified, on site, any incompatibility must be communicated, to the supervision for its evaluation and readjustment., notes, colored polished cement, chestnut color, electrowelded mesh, exterior, interior, det. a metal panel, detail b metal panel, matt black glaze, variable, metal panel, with painted faith frame, matte black color, note: – all railings will be finished with enamel paint matte black painted with torch, metal, panel , anchor from railing to wall, bridge – railing elevation third level, bridge – plant third level, passage, tarred and painted, anchoring, welding, bridge module – detail of rails, bridge, bridge, detail to metal panel, escape
Raw text data extracted from CAD file:
| Language | Spanish |
| Drawing Type | Detail |
| Category | Schools |
| Additional Screenshots |
 |
| File Type | dwg |
| Materials | Other |
| Measurement Units | Metric |
| Footprint Area | |
| Building Features | Garden / Park |
| Tags | association, autocad, College, DETAIL, details, development, DWG, library, school, university |








