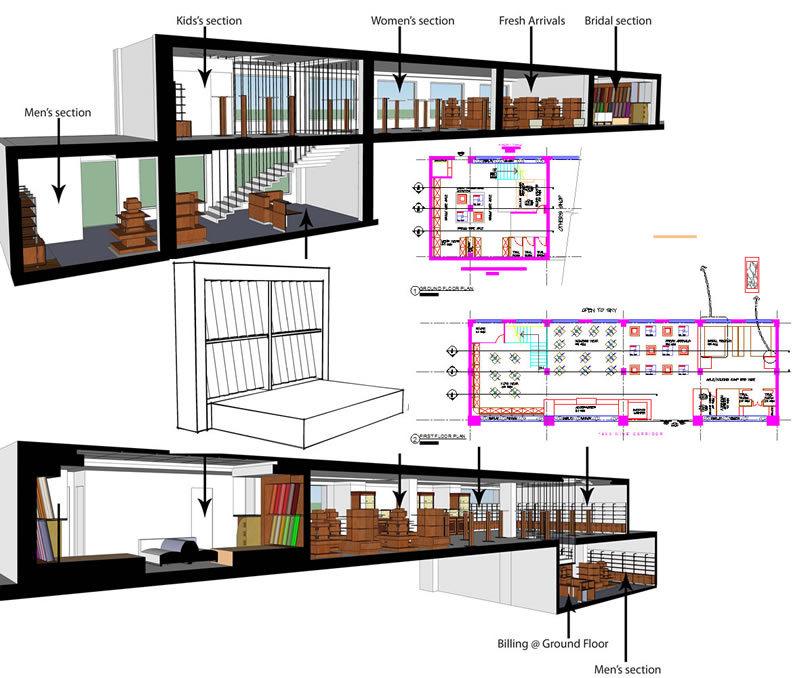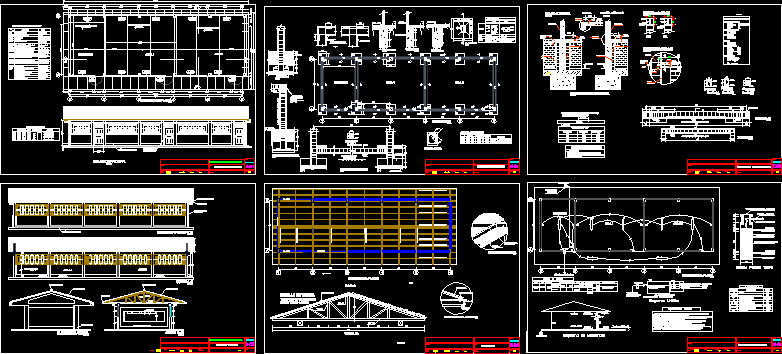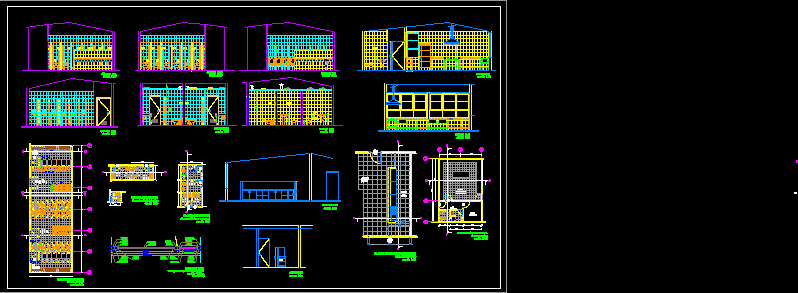Metropolitan College DWG Block for AutoCAD
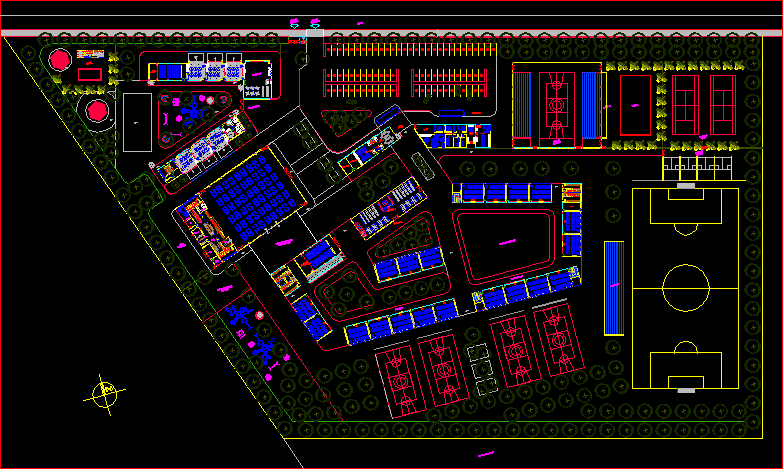
first floor plant and includes pre-school classrooms, elementary and high school; administrative area coliseum, pools, soccer field, tennis, playground, multi area with kitchen and dining room, library, parkland and 77 parking
Drawing labels, details, and other text information extracted from the CAD file (Translated from Galician):
technical duct, desk chair, book loan, book return, cataloging, children’s room, wc, toilet, background room, fixt, side chair, general address, administrative subdirectory, technical subdirection, meeting room, reception ., sanitary, sanitary for managers, secretarial area, cto. toilet, sanitary, ducto, waiting room, utility room, checador, student exchange, projection of the slab., fabian rivers ramirez, design :, address :, project :, date :, contains: , scale:, digit:, flat no :, audiovisual room, nursing, administrative area, parking buses, coordination, cafeteria, room professors, reception, rectory office, rectory, main access, preschool pool, psychoorientation, school governance, library, loan and return of books
Raw text data extracted from CAD file:
| Language | Other |
| Drawing Type | Block |
| Category | Schools |
| Additional Screenshots |
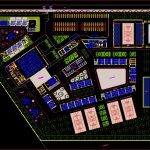 |
| File Type | dwg |
| Materials | Other |
| Measurement Units | Metric |
| Footprint Area | |
| Building Features | Garden / Park, Pool, Deck / Patio, Parking |
| Tags | administrative, autocad, block, classrooms, coliseum, College, Dining room, DWG, elementary, floor, high, includes, kitchen, library, metropolitan, parking, plant, primary, school, secondary, swimming pool, university |



