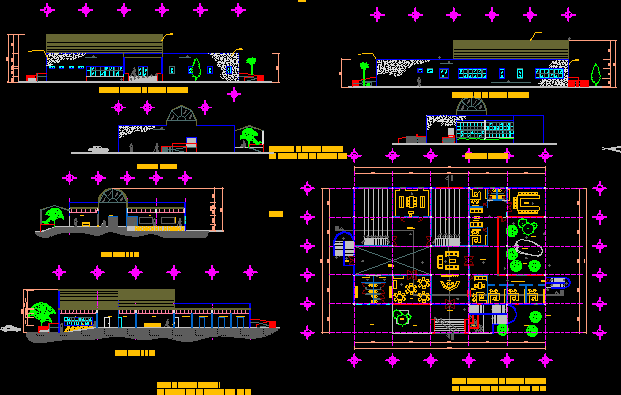Metropolitan Library DWG Plan for AutoCAD

Metropolitan Library in Arequipa; lanidicio ex factory – General Floor plan – designations – elevations
Drawing labels, details, and other text information extracted from the CAD file (Translated from Spanish):
they rob a woman in the city of managua, she was in the macon when she came, some young people approached her to ask her for the time, and they shamelessly stole her. I do not know, it’s scary since it’s normal that when I do not want to work or I’m sleeping, I grab for doing this kind of thing., blah blah as the teacher, carlitos in the comic strips and the, virtual search, bookseller , elders club, children’s club, main square, founders plaza, library, school, experimental and, stimulation, early, youth club, skate field, reception square, museum, convention center and, cultural mistura, gonzalez quispe lucia , arq. ulrich zanabria, chair :, student :, court c-c ‘, court b-b’, court a-a ‘, multipurpose room, anteroom, salon, audio-sensory, major, room, projection, video library – library, photocopier, trade , waiting room, promotion space and, animation, terrace cafeteria, newspaper library, warehouse, children’s library, sshh, cubicles, work, office, boardroom, photocopier, reception and control, vestibul – access, lockers, children, washing and, toilet, hands, reading terrace, fifth floor, second floor, fourth floor, third floor, first floor, cafeteria, sshh, bar attention, kitchenette, area, toilets, work room, estares, work tables , terrace, meeting and debate, armchairs, mobile, reception and, information, stay, reading, maintenance, books, rest, personal
Raw text data extracted from CAD file:
| Language | Spanish |
| Drawing Type | Plan |
| Category | Cultural Centers & Museums |
| Additional Screenshots |
 |
| File Type | dwg |
| Materials | Other |
| Measurement Units | Metric |
| Footprint Area | |
| Building Features | |
| Tags | arequipa, Auditorium, autocad, CONVENTION CENTER, cultural center, designations, DWG, elevations, factory, floor, gallery, general, library, metropolitan, museum, plan |








