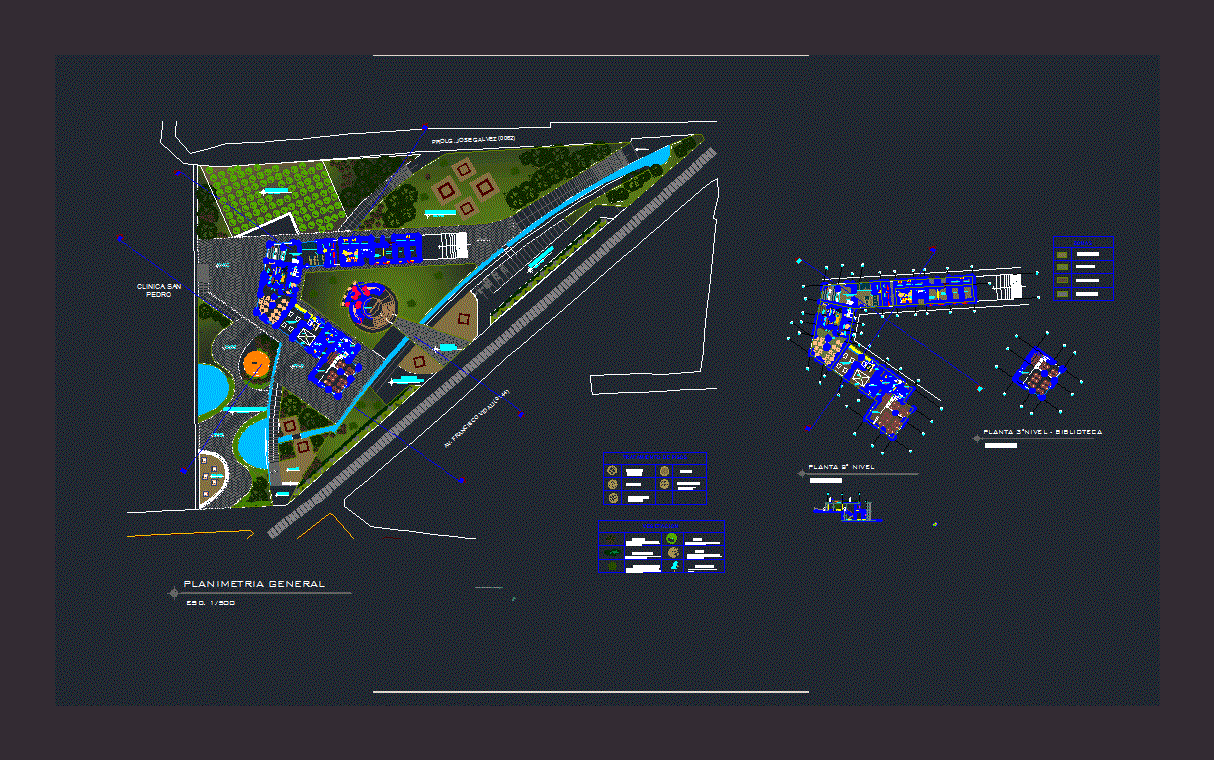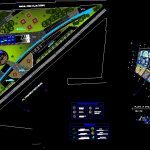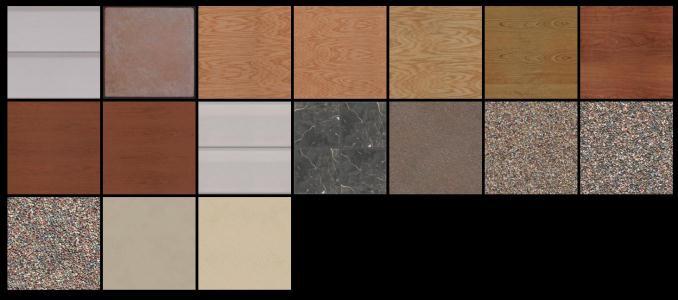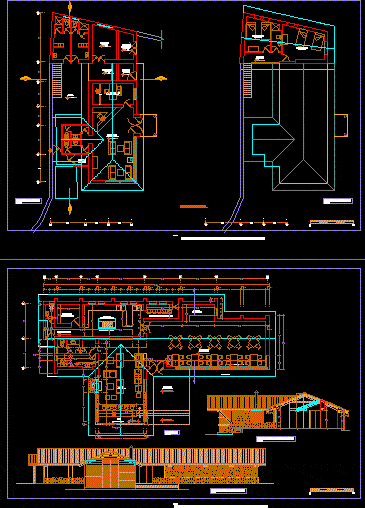Metropolitan Platform DWG Block for AutoCAD

COMPLETE PLANT DISTRIBUTION OF A METROPOLITAN INTEGRATION PLATFORM
Drawing labels, details, and other text information extracted from the CAD file (Translated from Spanish):
material selection area, baskets, crushed, packaging, storage of packaged material, Deposit, deposit tools, deposit materials, Deposit, material selection area, baskets, deposit tools, deposit materials, Deposit, women’s dressing, dressing room men, training workshop bio-garden, recycled training workshop, s.h.d., s.h.v., surveillance, Deposit, restoration workshop, showroom, central courtyard, main access, control, s.h.v., administration, Cafeteria, service yard, small square, s.h.d., s.h.v., surveillance, Deposit, restoration workshop, showroom, central courtyard, main access, control, s.h.v., administration, service yard, small square, control, s.h.v., administration, dressing room, amphitheater, projection of high stainless steel furniture, projection, grill, food module, pantry, tally, fridge, slicer, meat box, baked, cleaning, job, household, carts for dirty dishes, glassware store, stock of slash rates, tally, drying, crockery, Pub, cheff office, dinning room, pans hanger, table cabinets for confectionery pastry service, tally, chef’s table, sshh males, sshh ladies, n.p.t, library, bicycle parking, n.p.t, elevator, n.p.t, n. m., elevator, deposit tools, deposit materials, Deposit, packaging, Deposit, gathering, storage of packaged material, women’s dressing, dressing room men, training workshop bio-garden, recycled training workshop, workshop, warehouse, food module, pantry, tally, fridge, slicer, meat box, baked, cleaning, job, household, carts for dirty dishes, glassware store, stock of slash rates, tally, drying, crockery, Pub, cheff office, pans hanger, table cabinets for confectionery pastry service, tally, chef’s table, sshh males, sshh ladies, n.p.t, control, s.h.v., household, carts for dirty dishes, stock of slash rates, drying, n.p.t., hall, s.h.d, s.h.v., surveillance, n.p.t., hall, restoration workshop, meeting room, administration, patio museum, Main income, secondary income, n.p.t., showroom, n.p.t., restaurant, n.p.t, n.p.t., library, n.p.t., biohuerto processing, Deposit, cto tools, cto machines, Gardening, cto cleaning, table of, trolley, cleaning, specialty:, plane of, project’s name:, huacho, district, address, Province:, architecture, date:, scale:, sheet, distribution, teacher:, huaura, student, arq sources, arq collins, second level plane, ruby of the cross turner, av. francisco vidal, national university federico villarreal, faculty of urban architecture, metropolitan integration platform, location, AC. The marine, boulevard, jr. san roman, av. leoncio meadow, av. salaverry, jr. bolognesi, jr. alfonso ugarte, AC. jose t. Garcia, av. echenique, AC. ciro alegria, av. francisco vidall, AC. arequipa, prolg. street arequipa, Street, . October, ., . francisco vidal, prolg. jose t. Garcia, . nn, . arequipa, . nn, . The marine, prolg. jose galvez, AC. elcorrobarrutia, av. grau, prolg. av. moore, av. moore, AC. new, AC. freedom, prolg. av. moore, Street, . moore, . jose galvez, prolg. elcorrobarrutia, . new victory, . rosemary, c
Raw text data extracted from CAD file:
| Language | Spanish |
| Drawing Type | Block |
| Category | Misc Plans & Projects |
| Additional Screenshots |
 |
| File Type | dwg |
| Materials | Glass, Steel |
| Measurement Units | |
| Footprint Area | |
| Building Features | Deck / Patio, Elevator, Parking, Garden / Park |
| Tags | assorted, autocad, block, complete, distribution, DWG, integration, metropolitan, plant, platform |








