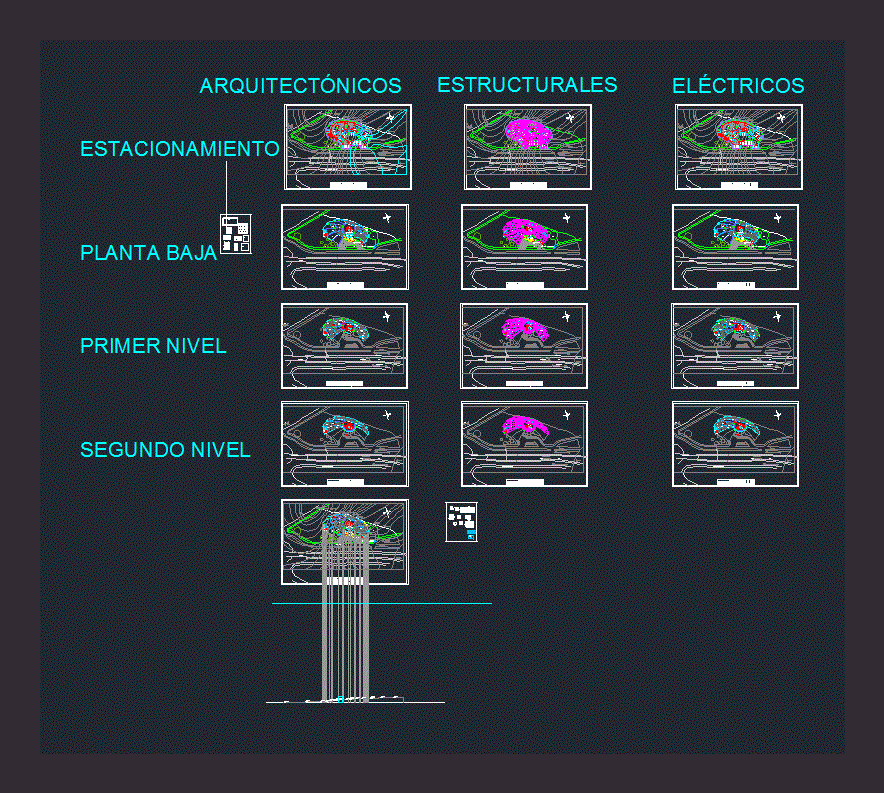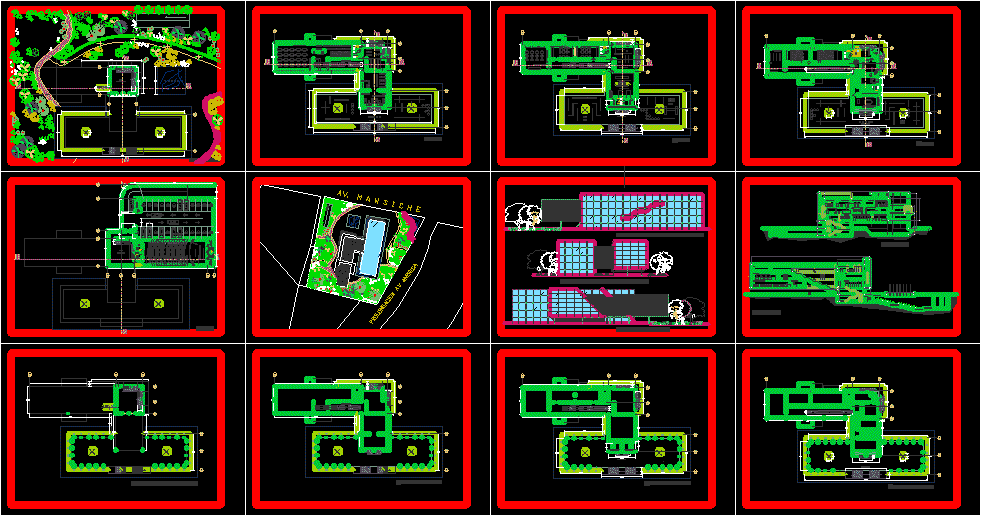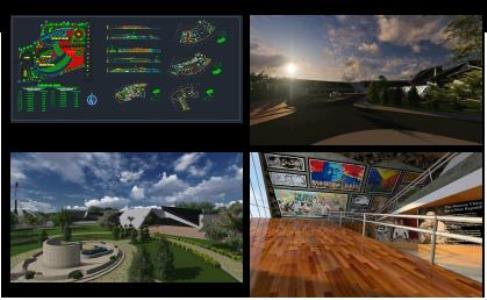Mexican Embassy In Oslo DWG Plan for AutoCAD

Contains architectural plans taking into account the topography of the site. It has architectural and structural criteria levels. The building has three levels and an underground parking .
Drawing labels, details, and other text information extracted from the CAD file (Translated from Spanish):
npt, north, electric substation, library, art gallery, diners area, kitchen and food store, bar, restrooms for customers, cafeteria, dance workshop, crafts workshop, multipurpose workshop, screening room, second subsystem , language workshop, music workshop, attention to foreign citizens, attention to resident citizens, department of economic and commercial promotion, administration, department of culture, deputy director, tourist office, press office, director, meeting room, third subsystem , area of secretaries, warehouse and maintenance, machine room, room-dining room, office-study, kitchen-breakfast, bedrooms and terrace, family stay, laundry room, cellar, service patio, bathroom with sauna, hygienic shower , sauna, leisure pool, office of the chancellor or government, private secretary, ambassador’s office, closet and toilets, private secretary of the embassy Office of the Consul General, Office of the Consul General, Health Offices, Office of the Deputy Consul, Sanla de Espera, Chief Chancellor or Government, Office of Commercial Assistant, Office of Military, Navy and Air Attachés, Cubicles, Boardroom for all the area, archiving, copying and scanning, men’s toilets, place to hang belongings, first subsystem, control and registration, waiting room, main hall, trondheimsveien, province :, district :, area :, address :, site data, scale graphic, student :, group :, date :, key :, scale :, teachers :, oslo, sagene, ground floor, mexican embassy, project :, plane :, oslo, norway, dimension :, meters, street :, health women , architectural, tram, direction of circulation, second level, interior garden, reception, elevator, up, parking, maneuver drawer, inner courtyard of unloading, forklifts, maintenance and general store, hydropneumatic, geothermal heating equipment, patio maneuvers, art gallery, architectural, structural, first level, cistern, cloakroom, duct, small warehouse, concrete gate, surveillance, reading room, boardroom, tourism office, economic and commercial promotion department, ambassador’s access , stairs, closet, sanitary, chimney, chief chancellor, secretaries, structural, juan alfredo estrada market, projection of the upper floor, electrical installation, electrical installation, diaz pérez yolanda, romero mares victor manuel, electrical
Raw text data extracted from CAD file:
| Language | Spanish |
| Drawing Type | Plan |
| Category | Office |
| Additional Screenshots |
 |
| File Type | dwg |
| Materials | Concrete, Other |
| Measurement Units | Metric |
| Footprint Area | |
| Building Features | A/C, Pool, Garden / Park, Deck / Patio, Elevator, Parking |
| Tags | account, architectural, autocad, banco, bank, bureau, buro, bürogebäude, business center, centre d'affaires, centro de negócios, criteria, DWG, escritório, immeuble de bureaux, la banque, levels, mexican, office, office building, plan, plans, prédio de escritórios, site, structural, topography |








