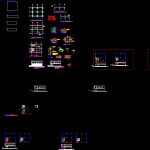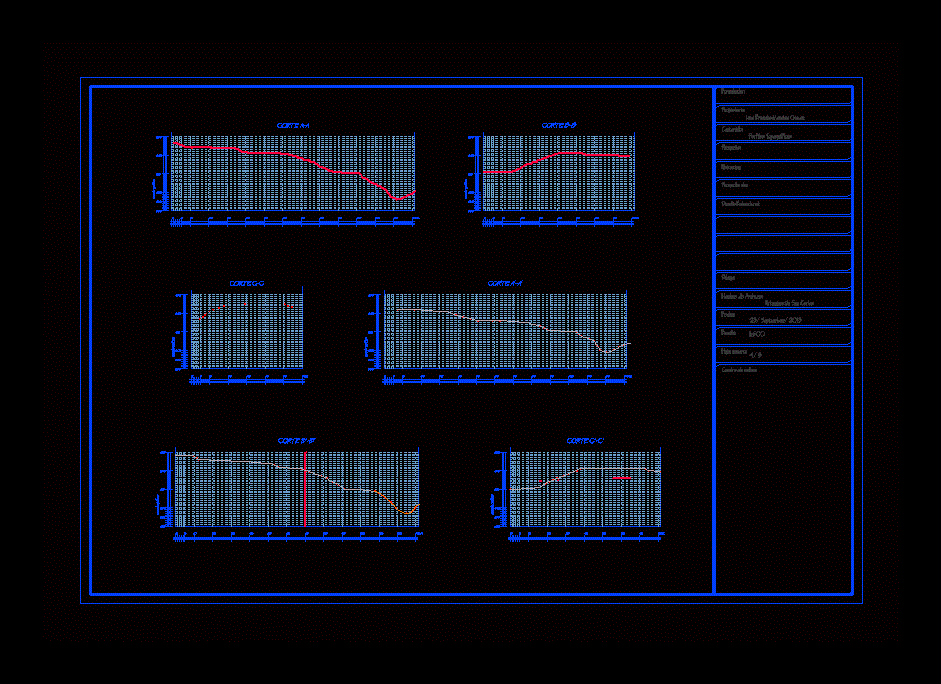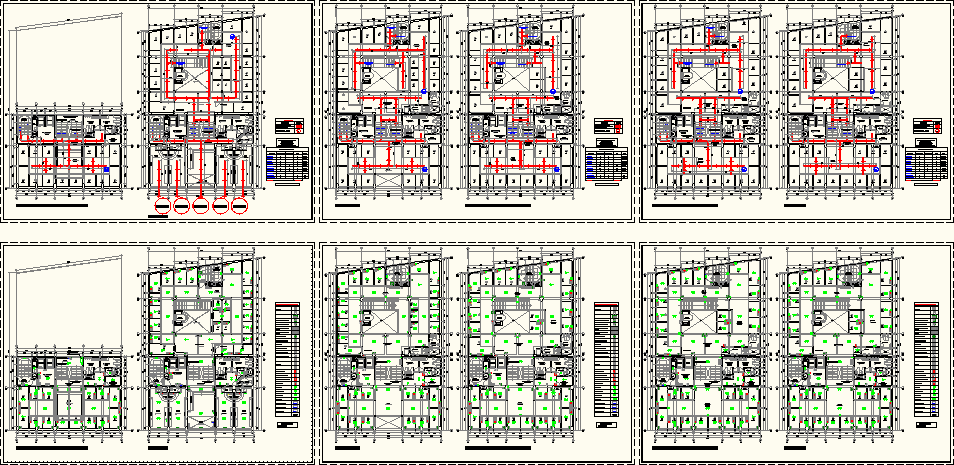Mezanine DWG Section for AutoCAD

MEZANINE VERY DETAILED. – Plants – sections – details – specifications – desiganciones – dimensions
Drawing labels, details, and other text information extracted from the CAD file (Translated from Spanish):
goes up, simple damper mca. quincino, alogen lamp, cut, electrowelded, connectors type nelson valleys, placement of, kind, esc, losacero section cal. imsa, concrete, connectors type nelson valleys, losacero section cal. imsa, esc without, isometric of losacero, welded Mesh, detail, connectors in beams, For the placement of laminated connectors, the supplier’s recommendations must be respected., n.d.z., main reinforcement, lower bed, n.d.z., main reinforcement, lower bed, upper bed, concrete template, f’c, secondary reinforcement, upper bed, concrete template, f’c, secondary reinforcement, motherboard, dice, column, grout see notes, injection of, projection anchors, proctor thickness, in layers of cm, optimum moisture compacted, selected material with, filling controlled with, proctor thickness, in layers of cm, optimum moisture compacted, selected material with, filling controlled with, n.c.d., n.r., n.c.d., n.r., motherboard, dice, column, grout see notes, injection of, projection anchors, dice, ref:, lower bed, main reinforcement, secondary reinforcement, upper bed, column, motherboard, cut, ref:, shoe plant, dimensions in centimeters, num, axis, num, axis, dimensions in centimeters, shoe court, shoe court, dimensions in centimeters, let, axis, let, axis, beam, Agros for screws, esc, beam, beam connection, kind, kind, Agros for screws, Agros for screws, esc, cut, torn., kind, kind, agros for torn., kind, torn., agros for torn., connection of beams, esc, column, agros of for anchors, motherboard, esc, kind, axis, indicates position of base plate anchors, male, its T. var., var., Counter, dice, esc, plate on each anchor, note: rigid templates will be used for the alignment fixation of steel anchors, detail type, anchor, esc, dice, grout, motherboard, leveling locknut, cimentacion plant, dimensions in meters, mezanine plant, dimensions in meters, sense of support of the steel section cal., cross frame, dimensions in meters, longitudinal frame, dimensions in meters, Connection, beam col., Connection, beam vig., Connection, beam vig., lighting plant, dimensions in meters, roof brackets, cross-section, dimensions in meters, profile, table of sections, element, n.d.z., main reinforcement, lower bed, n.d.z., main reinforcement, lower bed, upper bed, concrete template, f’c, secondary reinforcement, upper bed, concrete template, f’c, secondary reinforcement, motherboard, dice, column, grout see notes, injection of, projection anchors, proctor thickness, in layers of cm, optimum moisture compacted, selected material with, filling controlled with, proctor thickness, in layers of cm, optimum moisture compacted, selected material with, filling controlled with, n.c.d., n.r., n.c.d., n.r., motherboard, dice, column, grout see notes, injection of, projection anchors, dice, ref:, lower bed, main reinforcement, secondary reinforcement, upper bed, column, motherboard, cut, ref:, shoe plant, dimensions in centimeters, num, axis, num, axis, dimensions in centimeters, shoe court, shoe court, dimensions in centimeters, let, axis, let, axis, sheet wall, cross-section, dimensions in meters, goes up, low, roof brackets, sheet wall, high floor ceiling, entreiso, low plant, stairs, plant
Raw text data extracted from CAD file:
| Language | Spanish |
| Drawing Type | Section |
| Category | Misc Plans & Projects |
| Additional Screenshots |
 |
| File Type | dwg |
| Materials | Concrete, Steel, Other |
| Measurement Units | |
| Footprint Area | |
| Building Features | |
| Tags | assorted, autocad, desiganciones, detailed, details, dimensions, DWG, mezanine, plants, section, sections, specifications |







