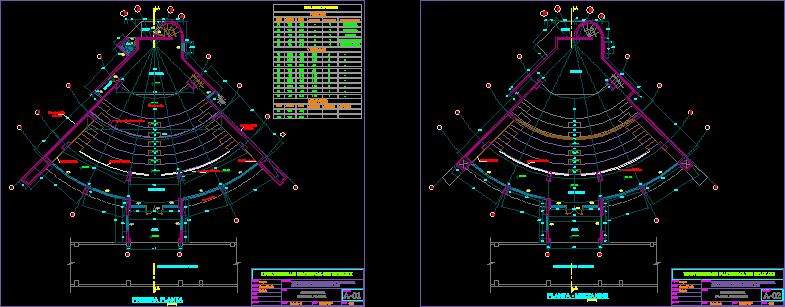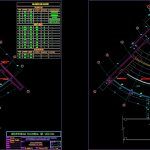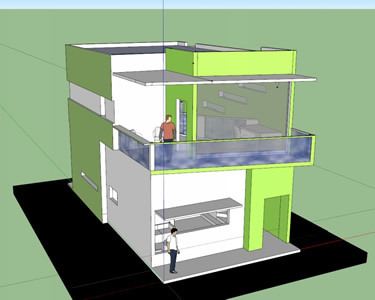Mezanine Paraninfo DWG Block for AutoCAD
ADVERTISEMENT

ADVERTISEMENT
Mezanine Paraninfo – Plants
Drawing labels, details, and other text information extracted from the CAD file (Translated from Spanish):
code number: construction of reservation paraninfo of the unu medical school, ucayali national university, approved:, review:, design:, district:, province:, region:, first floor, architecture, h. aguilar c., drawing:, plan:, project:, calleria, colonel portillo, ucayali, scale:, date:, ss. hh., sidewalk, stage, hall, circulation, existing construction, high, wide, type, sill, box vain, mezzanine floor, metal railing, tongue and groove, plastered brick wall, mezzanine projection, doors, windows, deposit, proy . of flown, ceramic floor, quantity, observations, screens, double sheet, board, plywood
Raw text data extracted from CAD file:
| Language | Spanish |
| Drawing Type | Block |
| Category | Entertainment, Leisure & Sports |
| Additional Screenshots |
 |
| File Type | dwg |
| Materials | Wood, Other |
| Measurement Units | Metric |
| Footprint Area | |
| Building Features | |
| Tags | Auditorium, autocad, block, cinema, DWG, mezanine, plants, Theater, theatre |






