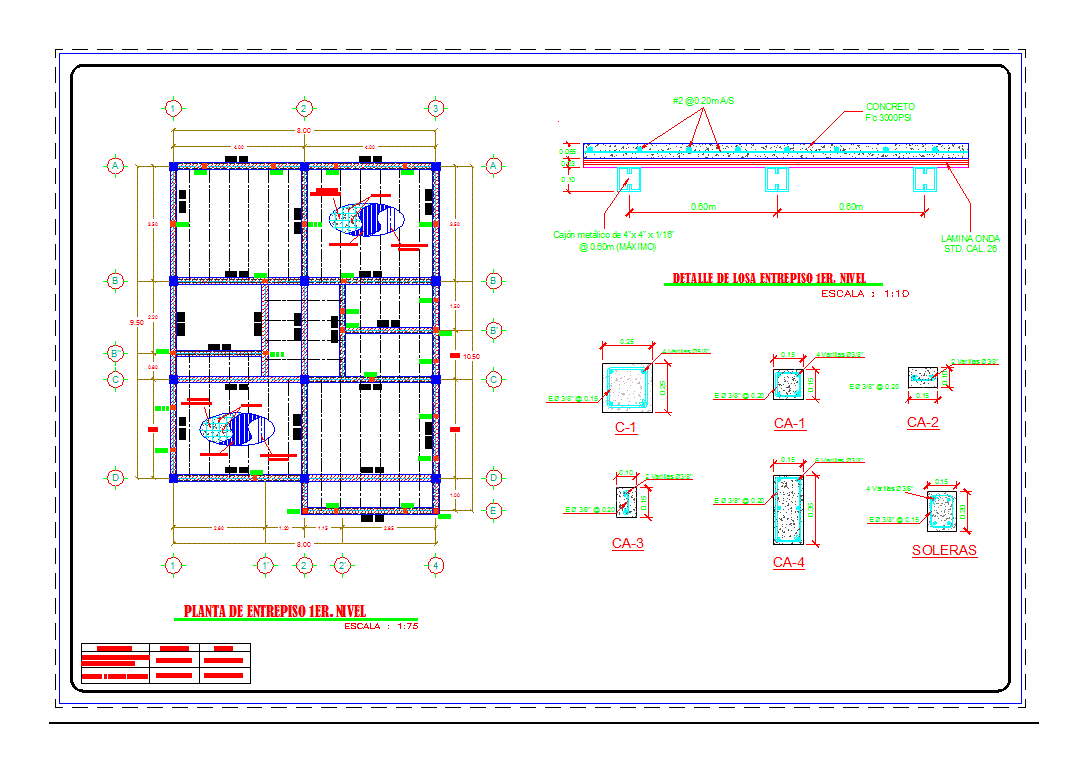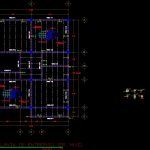Mezzanine Floor DWG Block for AutoCAD
ADVERTISEMENT

ADVERTISEMENT
System mezzanine detached house with two levels
Drawing labels, details, and other text information extracted from the CAD file (Translated from Spanish):
lamina wave std. lime., slab detail, of mts., slab, floor level mezzanine, scale, b ”, beam, concrete f’c, slab, metal drawer, maximum, zinc sheet, concrete f’c, slab, metal drawer, maximum, zinc sheet, detail of slab mezzanine level, beam, wave blade, metal drawer, std. lime., concrete f’c, rods, rods, rods, rods, rods, rods, soles, scale, description, concrete, steel, fc, firm zapata race., isolated shoe columns
Raw text data extracted from CAD file:
| Language | Spanish |
| Drawing Type | Block |
| Category | Construction Details & Systems |
| Additional Screenshots |
 |
| File Type | dwg |
| Materials | Concrete, Steel |
| Measurement Units | |
| Footprint Area | |
| Building Features | |
| Tags | assoalho, autocad, block, deck, detached, DWG, fliese, fließestrich, floating floor, floor, flooring, fußboden, holzfußboden, house, levels, mezzanine, piso, plancher, plancher flottant, system, tile |








