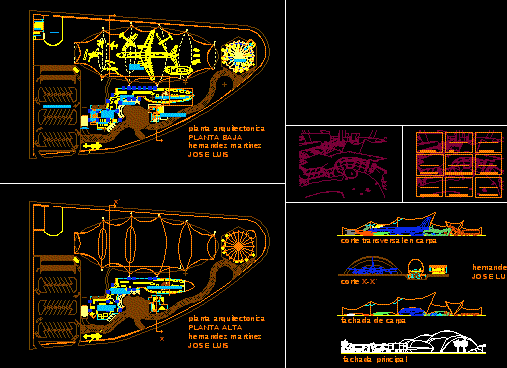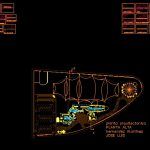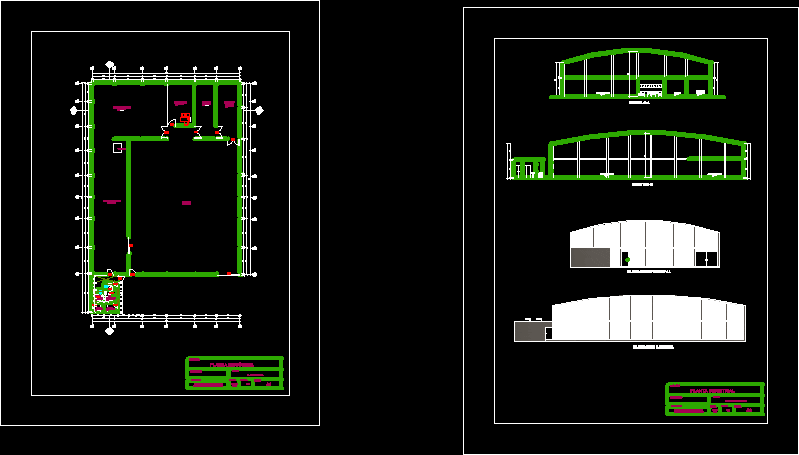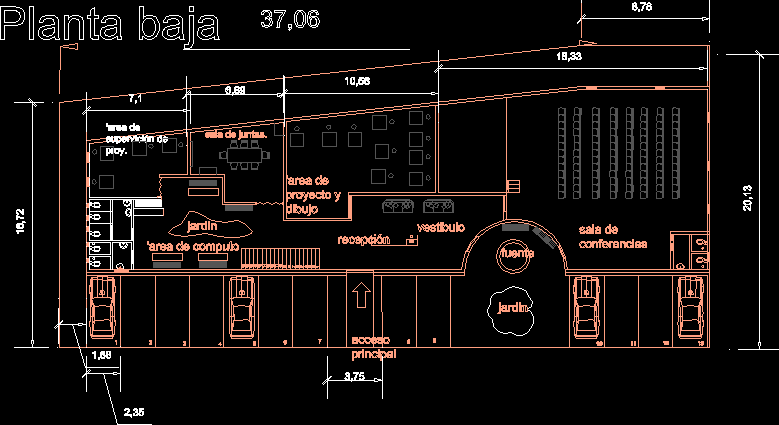Mid – Sized Airport Design Study DWG Section for AutoCAD

Layout – Sections – Views
Drawing labels, details, and other text information extracted from the CAD file (Translated from Spanish):
see detail, telecommunications, short, east façade, south – east façade, west façade, assembly plant, administration access, access plaza i, access plaza ii, subsequent circulation, parking access, parking, hernandez martinez ground floor architectural plant jose luis, hernandez martinez jose luis high floor architectural plant, cross section in carp, carp facade, main facade, transport room, cafeteria, parking, men’s toilets, women’s restrooms, ticket office, information at. groups, access to rooms, gift shop, up parking, administration, kitchen, cellar, service patio, general store, cto. of garbage, maintenance, history, inventions, science and technology, temporary exhibition, tent, temporary exhibition, hernandez martinez jose luis
Raw text data extracted from CAD file:
| Language | Spanish |
| Drawing Type | Section |
| Category | Airports |
| Additional Screenshots |
 |
| File Type | dwg |
| Materials | Other |
| Measurement Units | Metric |
| Footprint Area | |
| Building Features | Garden / Park, Deck / Patio, Parking |
| Tags | airport, autocad, Design, DWG, layout, section, sections, study, views |








