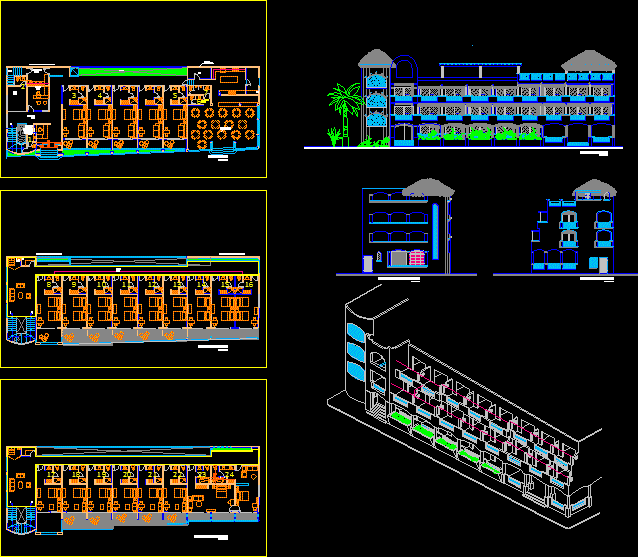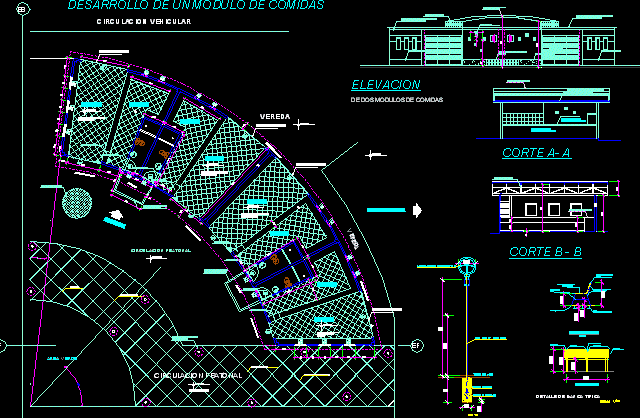Midway Hotel DWG Block for AutoCAD
ADVERTISEMENT

ADVERTISEMENT
The file is an academic exercise of designing a Midway Hotel in the humid zone in Southeast Iran in the vicinity of Karun River – Next to Shustar; Khouzestan Province.El academic students design belongs – consists of main courtyard floor corridorin groung floor – and hotel units and prayer room on the first floor
Raw text data extracted from CAD file:
| Language | English |
| Drawing Type | Block |
| Category | Hotel, Restaurants & Recreation |
| Additional Screenshots |
 |
| File Type | dwg |
| Materials | |
| Measurement Units | Metric |
| Footprint Area | |
| Building Features | |
| Tags | academic, accommodation, autocad, block, casino, designing, DWG, exercise, file, hostel, Hotel, humid, iran, Restaurant, restaurante, spa, zone |








