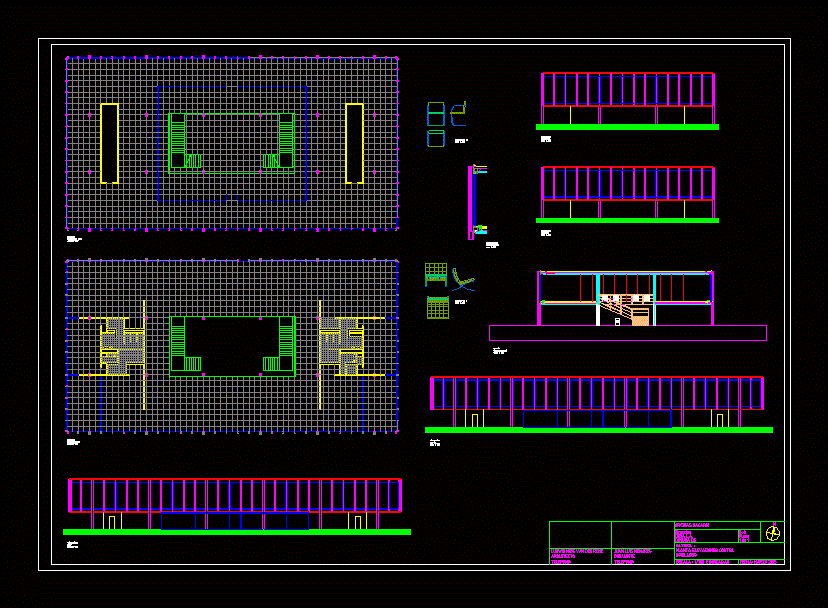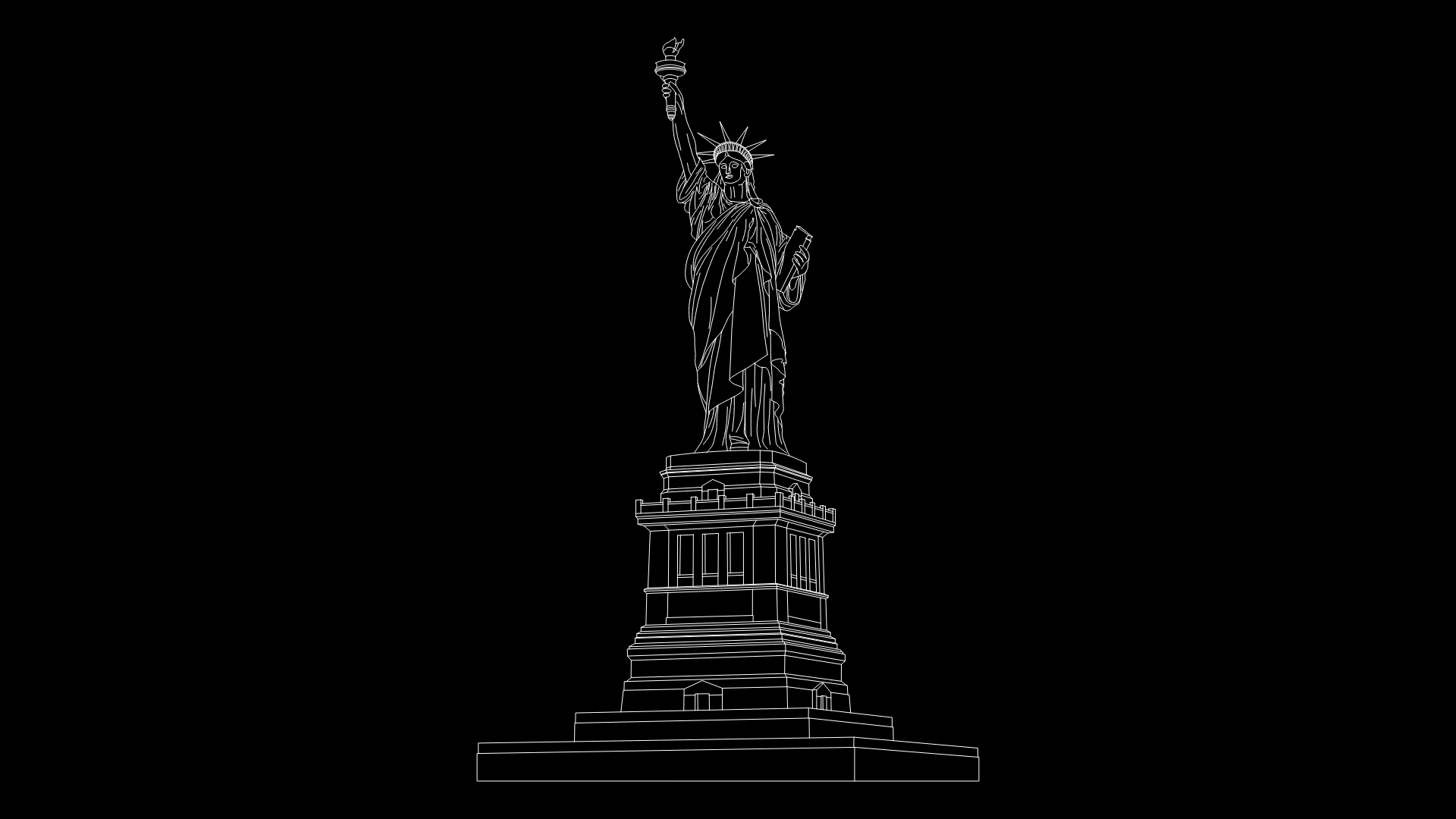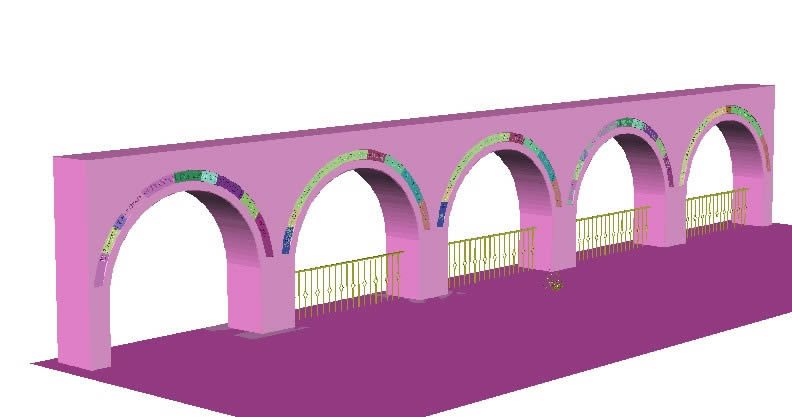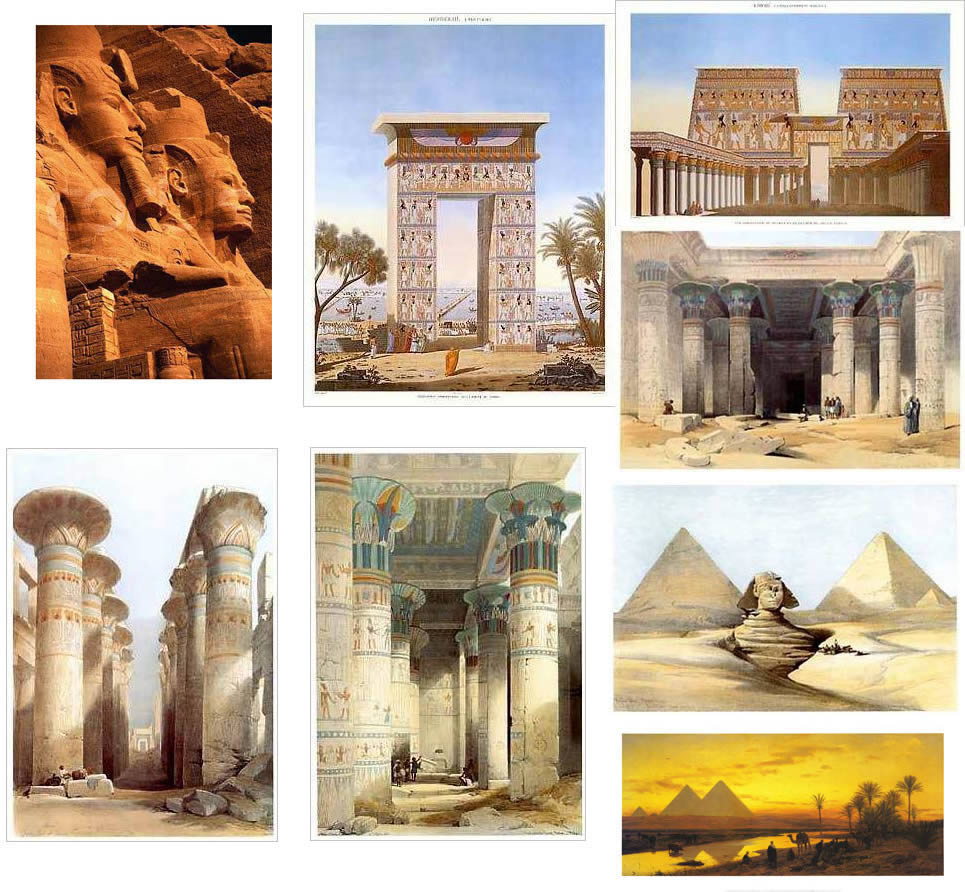Mies Van Der Rohe; Bacardi Offices DWG Block for AutoCAD
ADVERTISEMENT

ADVERTISEMENT
BACARDI OFFICE BUILDING Mies van der Rohe in Latin America.
Drawing labels, details, and other text information extracted from the CAD file (Translated from Spanish):
scenic furniture, scantillon structure esc, first floor plant esc, second floor apartment esc, south elevation esc, elevation north esc, cross section esc, east elevation esc, elevation west esc, scale indicated, Date: March, address, commune of, ludwig mies van der rohe, phone:, architect, Bacardi offices, cuba l.a., matter, furniture, plant elevations cuts, Juan Luis Menares, phone:, cartoonist, role:, flat, top floor, low level, views, detail profile, bacardi office building mies van der rohe, gabriela menendez hassel karina wyngaard sebastian pusiol arq. and. santagada arq to. Sanchez Zanti
Raw text data extracted from CAD file:
| Language | Spanish |
| Drawing Type | Block |
| Category | Famous Engineering Projects |
| Additional Screenshots |
 |
| File Type | dwg |
| Materials | |
| Measurement Units | |
| Footprint Area | |
| Building Features | |
| Tags | america, autocad, berühmte werke, block, building, der, DWG, famous projects, famous works, mies, mies van der rohe, obras famosas, office, offices, ouvres célèbres, rohe, van |








