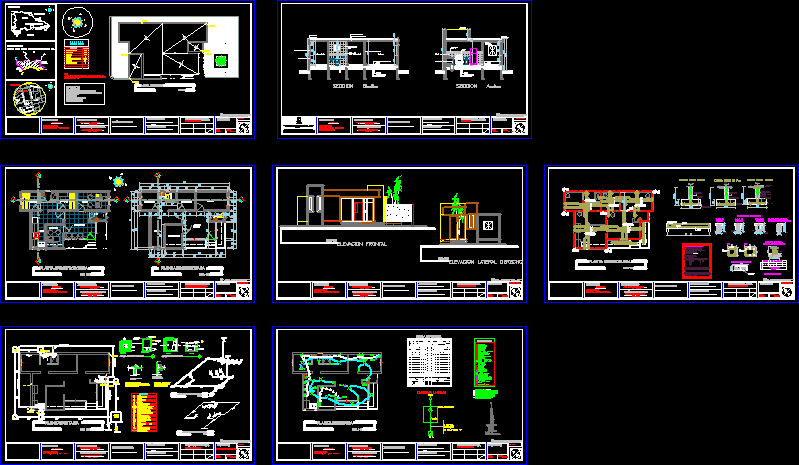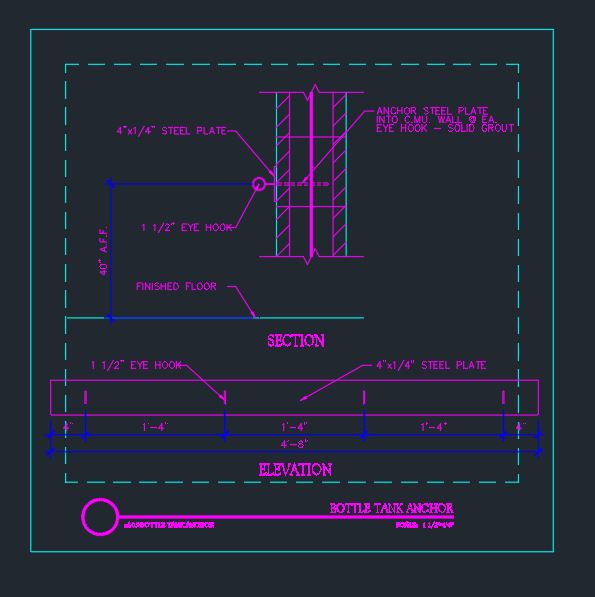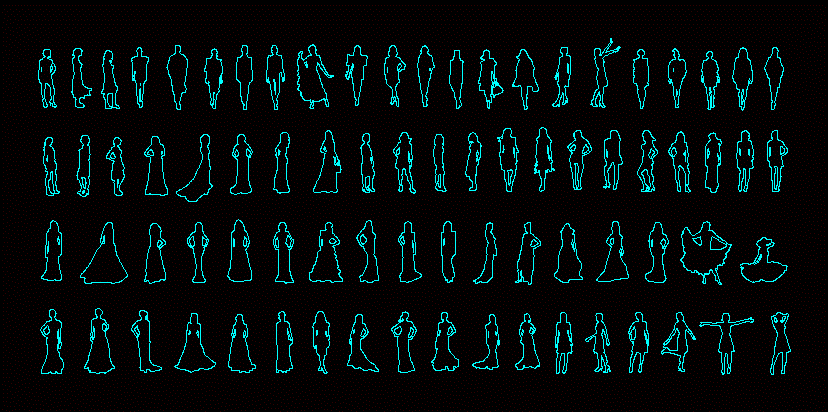Military Outpost DWG Model for AutoCAD

FULL OF SOME OFFICES ROUTE MODEL FOR MILITARY OUTPOST. FLAG – HALL STATION AND MILITARY PAVILION
Drawing labels, details, and other text information extracted from the CAD file (Translated from Spanish):
computer, receptionist, oval lavatory, Ground rod, electrical connection, detail of, lx ly, office, bath, holding area, bath, bedroom, kitchen, computer, clerk, architectural plant, Description of the sheet:, owner:, date, scale:, cartoonist:, l.a.r.z., architectural plants, draft:, mts, dimensioned plants, Offices, location, Mount mouth of Yuma, plans are the intellectual property of the author is strictly prohibited partial reproduction without proper authorization., responsable:, structural design:, electric design:, architectural design:, sanitary design:, office, bath, holding area, bath, bedroom, kitchen, clerk, dimensioned plant, Description of the sheet:, owner:, date, scale:, cartoonist:, l.a.r.z., plants elevations, draft:, mts, Offices, location, Mount mouth of Yuma, plans are the intellectual property of the author is strictly prohibited partial reproduction without proper authorization., responsable:, structural design:, electric design:, architectural design:, sanitary design:, plant health, Description of the sheet:, owner:, date, scale:, cartoonist:, l.a.r.z., national address, draft:, mts, Offices, location, Mount of Yuma, plans are the intellectual property of the author is strictly prohibited partial reproduction without proper authorization., responsable:, structural design:, electric design:, architectural design:, sanitary design:, power plant, Description of the sheet:, owner:, date, scale:, cartoonist:, l.a.r.z., power plants, draft:, mts, Offices, location, Mount mouth of Yuma, plans are the intellectual property of the author is strictly prohibited partial reproduction without proper authorization., responsable:, structural design:, electric design:, architectural design:, sanitary design:, electric legend, location of the electrical outputs, see architectural plans for the correct, the pipes should be p.v.c. sdr, unless otherwise indicated, sink for shredding waste, install electrical register under the, install t.c. mts height for extractor, general flat notes of tcs., telephone electrical register, of fat, simple switch, double switch, output for cable tv, ceiling fans, double via switch, electric bell push button, installation goes down to the first level, switch with lup pilot, electric bell, installation goes up to the next level, output for central sound system, electric motor, distribution panel box posed, pvc piping stuck in roof wall, pvc piping stuck in underground floor, power line with three conductors, power line with two conductors, fluorescent lamp, lup ceiling wall, fluorescent lamp, metal halide lamp, incandescent lup, exit for telephone, outlet for botiquin, double outlet with ground, simple outlet with earth, mercury lamp in pole h. class iii, double outlet with ground for floor, output for central telephone system, output for high vop with volume control, c.d.e., kva, load, demand, kva, phase, connected load, design charge, reserve charge, phase, since, feeding, amp., driver, pipeline, p.v.c., table is loaded, draft, voltage, panel, kind, lime, alb, kva, lights, connected load, outlet, lights, pipeline, bars, place, kitchen, kva, mount, neutral, main, school, lime, alb, amp., connected load, characteristics, fridge, thw, in tub. pvc, Protective mesh, single line diagram, tlmb, pipeline, kva, outlet, pvc, pvc, pvc, pvc, pvc, pvc, pvc, pvc, of the cistern, isometric of drinking water, esc, climb mts. level, of their respective ceilings, as the downloads should, both the ventilation pipes, their respective zabaletas., more the waterproofing application, with the correct applications of thin roof, the roofs must be finished, detail drain, roof pluvial, your B., p.v.c., Wall, ledge, zabaleta, drain, with, fine, slab, rack, ceiling, ventilation detail, steel lid, slab, zabaleta, fine, ledge, of the scisterna, pvc, filter, v.p., t.g., c.i, pvc, v.p., flush handles, with the lid, Block of, plant, entrance pipe, cover of h. to., dipstick, full camera, block of with, half cana, elevation, grease trap, plant, esc:, Block of, background h. to., section, water level, cover of h. to., inspection box, esc:, pvc, c.i, pvc, c.i, pvc, pvc, c.i, cm pvc ventilation above the finished ceiling level, pvc, septic camera, cm pvc ventilation above the finished ceiling level, filter, pvc, pvc, pvc, pvc, isometric blackwater, esc, structural plant, Description of the sheet:, owner:, date, scale:, cartoonist:, l.a.r.z., structural plants, draft:, mts, Offices, location, Mount mouth of Yuma, flat s
Raw text data extracted from CAD file:
| Language | Spanish |
| Drawing Type | Model |
| Category | Police, Fire & Ambulance |
| Additional Screenshots |
 |
| File Type | dwg |
| Materials | Steel, Other |
| Measurement Units | |
| Footprint Area | |
| Building Features | |
| Tags | autocad, central police, DWG, feuerwehr hauptquartier, fire department headquarters, flag, full, gefängnis, hall, military, model, offices, police station, polizei, poste d, prison, route, Station, substation, umspannwerke, zentrale polizei |








