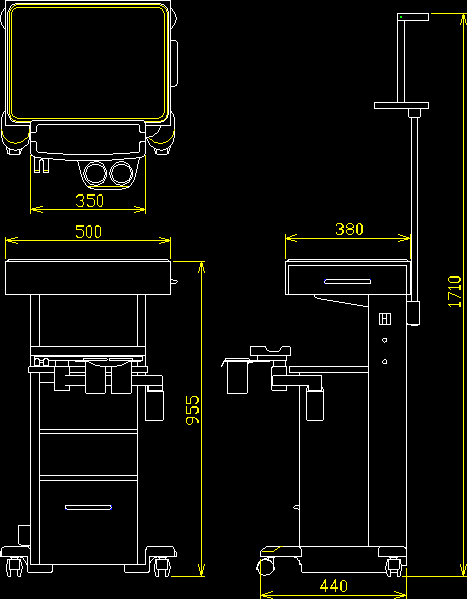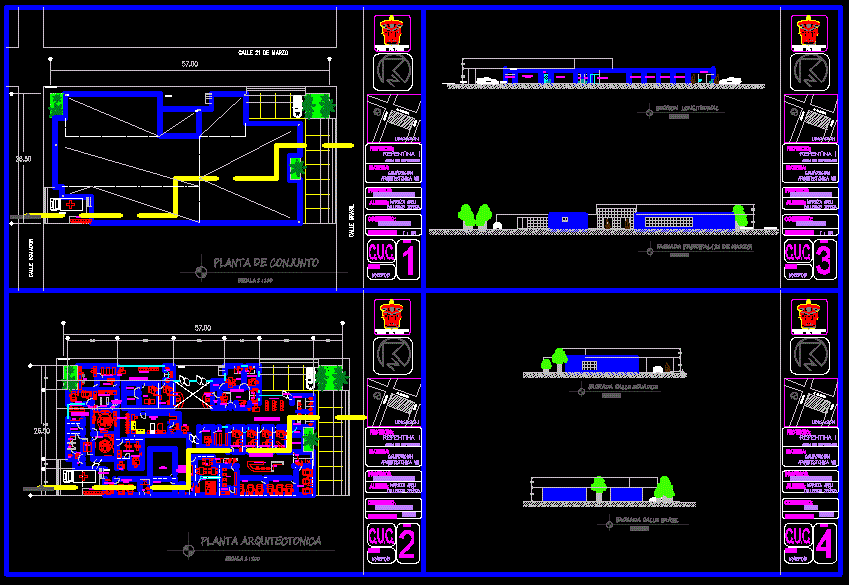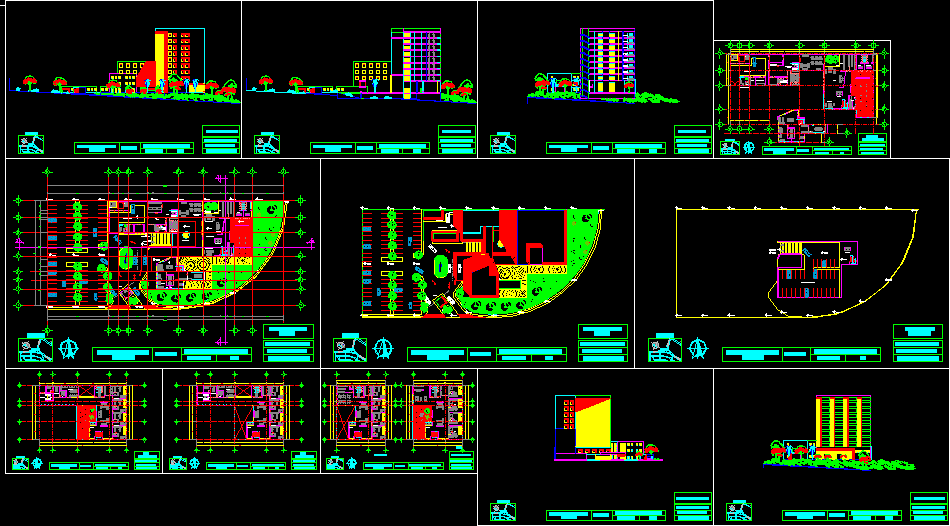Mini – Hospital DWG Section for AutoCAD
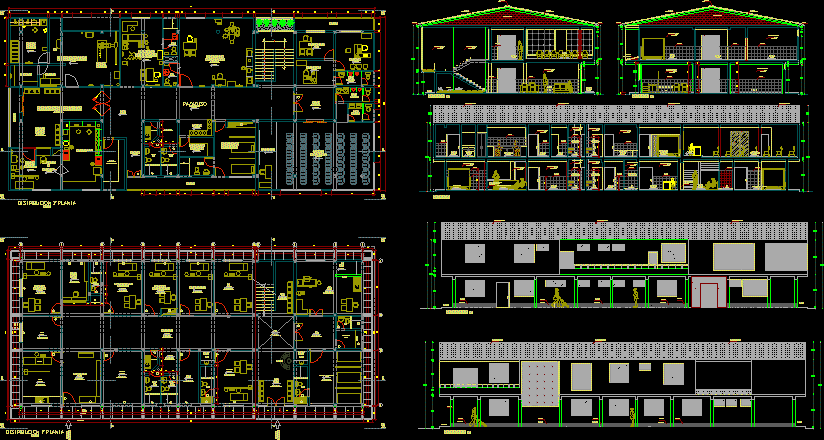
PROPOSAL OF MINI-HOSPITAL WITH BASIC SERVICES OF NURSING; CLINICS AND ROOMS OF CHILDBIRTHS;PLANTSs;FACADES AND SECTIONS
Drawing labels, details, and other text information extracted from the CAD file (Translated from Spanish):
arquitecura, cortes – details, gray eternit cover, metal protector, sidewalk, paint enamel, cut aa, laboratory, wait – multiple use, pharmacy, sh, alamcen, plasterboard, white ceramic, nutrition, contrazocalo polished cement, enamel paint synthetic, tarrajeo cement – sand, painted with matte oil, color celestial, puerperium – dilatation, entrance, hall, samples, taking, reception, warehouse, corridor, doctors, dressing, nurses, rest, lectures, room , exhibitor, topic, wait – multiple use, catwalk, ss.hh, dump, surgeon, locker room, sink, triage, office, senior citizen, stories, admission, archives, attention of women, child and adolescent, proy. ceiling, warehouse, radio, cl, bench, pedestrian, floor polished, antiefing and high traffic, public, and burnished, hall, men, women, dressing room, dark room, reading, dis, x-ray room, radiodiagnotico, reception of samples, taking of samples, waiting room, diagnostic aid, adontological, gynico-obstetrician, conference, general, secretary, headquarters, statistics, pazadiso, waiting, balcony, cl., sis, deliveries, ward, born, newly, reception, cut cc, channel, eternit, plate, ridge, cut bb, x-ray, main, brick tympanum, garden, architecture, distribution – cuts – details, cad :, location :, scale :, professional: flat :, project :, date :, province: otuzco, district: usquil, region: freedom, district municipality of usquil, mayor :, prof. heli verde rodriguez, improvement of health services in the health post, black mud – infrastructure, general distribution, elevations, cuts and elevations
Raw text data extracted from CAD file:
| Language | Spanish |
| Drawing Type | Section |
| Category | Hospital & Health Centres |
| Additional Screenshots |
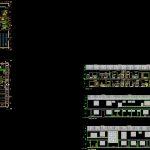 |
| File Type | dwg |
| Materials | Other |
| Measurement Units | Metric |
| Footprint Area | |
| Building Features | Garden / Park |
| Tags | autocad, basic, CLINIC, clinics, DWG, health, health center, Hospital, medical center, mini, nursing, proposal, rooms, section, sections, Services |



