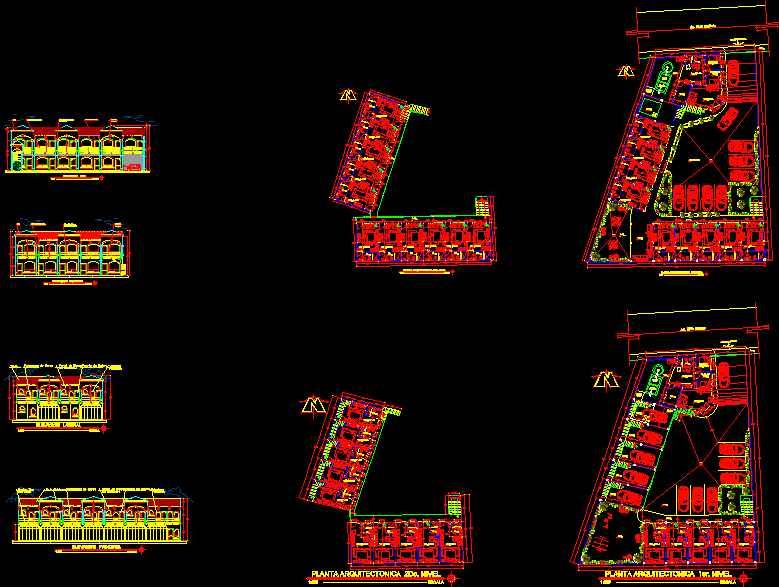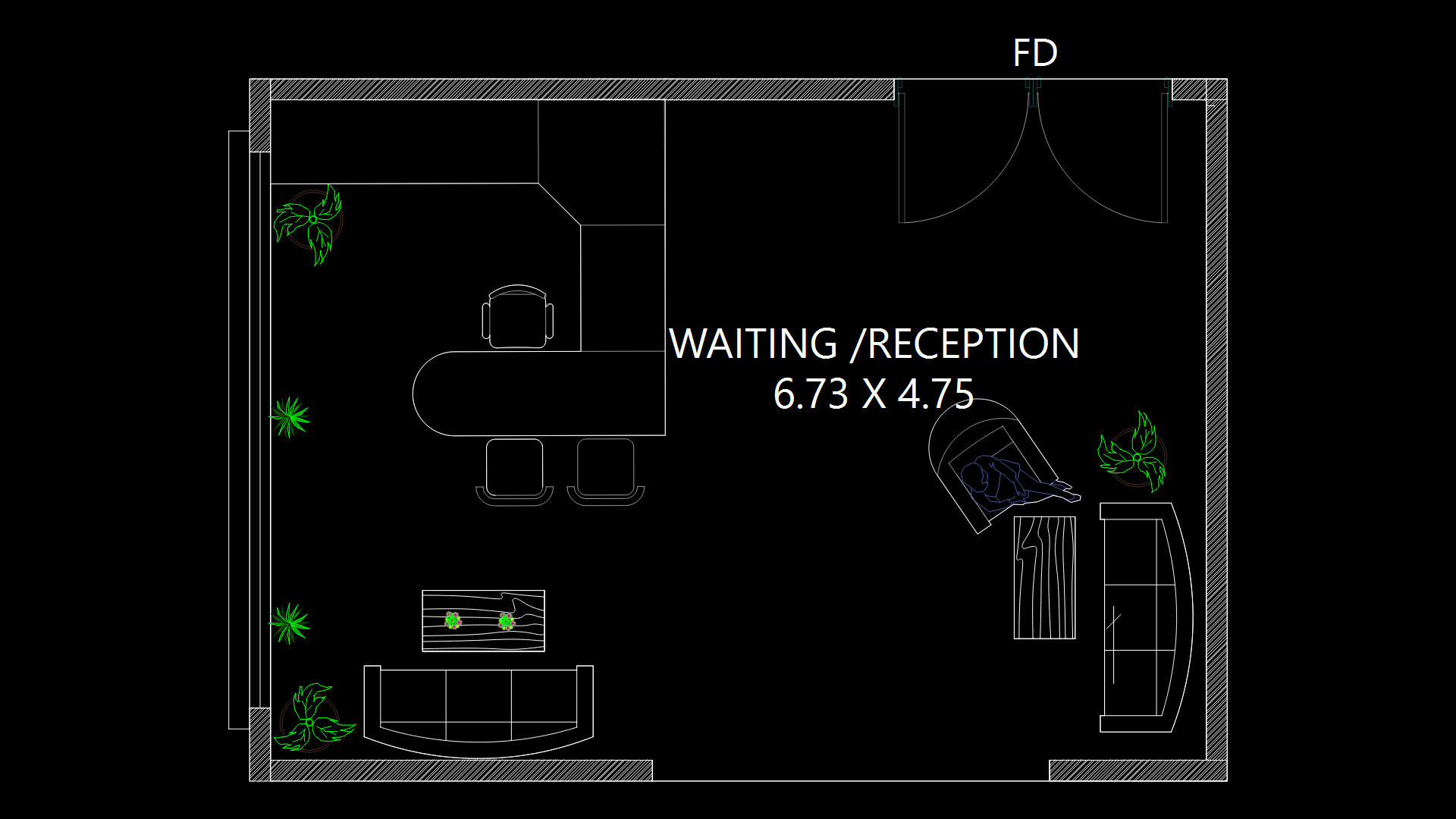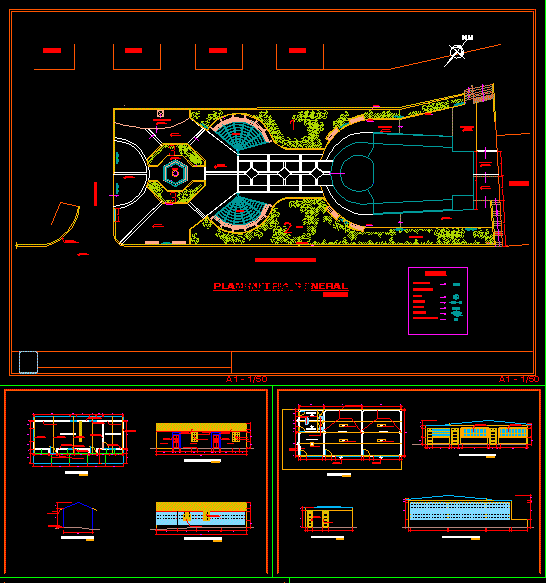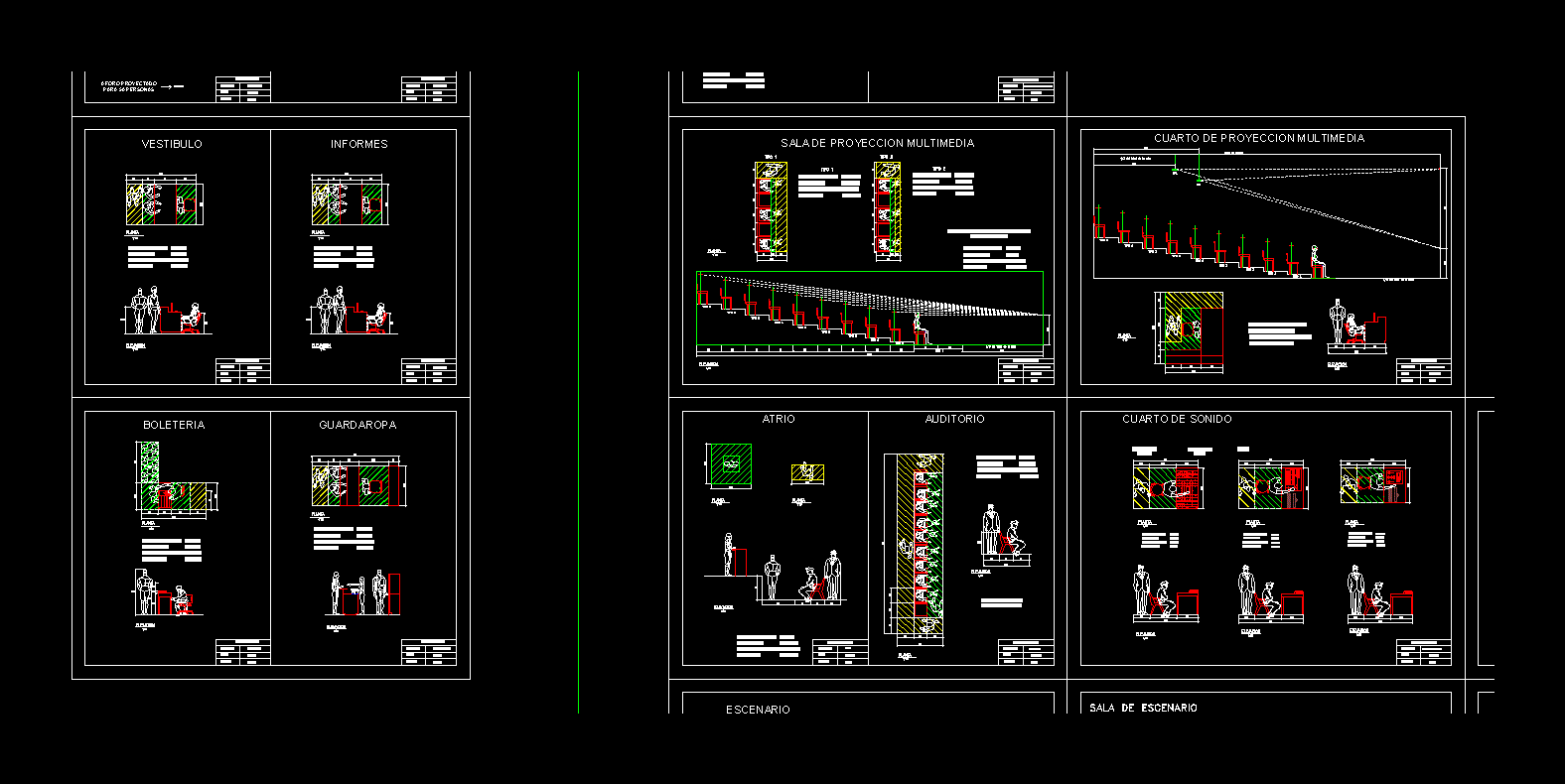Mini Hotel DWG Plan for AutoCAD

Mini hotel on two levels; contains architectural plans and elevations.
Drawing labels, details, and other text information extracted from the CAD file (Translated from Spanish):
garage, ss, administration, warehouse, custodian’s bedroom, administration dormitory, service area, cistern, well, liquid chamber, sedimentation chamber, cistern pumping system, patio, vehicular access, sidewalk, garden, scale, elevation side, iron handrail, wooden door, French window, tile, main elevation, moldings, American type gate, corridor, south elevation, American type gate, west elevation, parking, terrace, architectural plants and elevations, mrs. rosa melida heriquez, sensuntepeque, cabins department, terrain area :, scale :, date :, topography rogel, drawing :, levanto :, location :, presents :, sheet :, owner :, content :, arq. margarita rodriguez, signatures and stamps :, tec. in ing. civil melvy rogel
Raw text data extracted from CAD file:
| Language | Spanish |
| Drawing Type | Plan |
| Category | Hotel, Restaurants & Recreation |
| Additional Screenshots |
 |
| File Type | dwg |
| Materials | Wood, Other |
| Measurement Units | Metric |
| Footprint Area | |
| Building Features | Garden / Park, Deck / Patio, Garage, Parking |
| Tags | accommodation, architectural, autocad, casino, DWG, elevations, hostel, Hotel, levels, mini, plan, plans, Restaurant, restaurante, spa |








