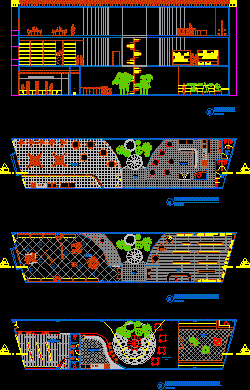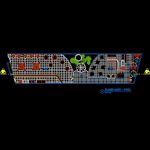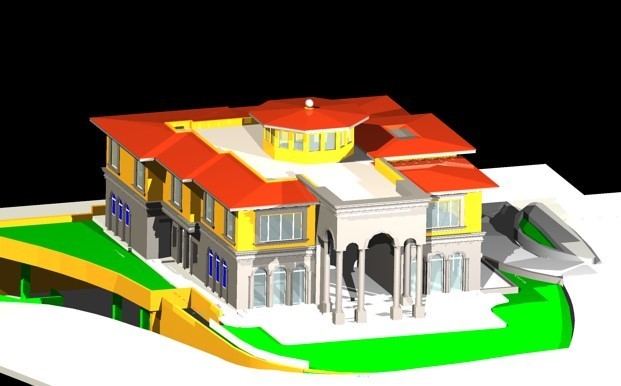Mini Mall Project DWG Full Project for AutoCAD
ADVERTISEMENT

ADVERTISEMENT
Project of a small shopping center indoors.
Drawing labels, details, and other text information extracted from the CAD file (Translated from Portuguese):
bookstore, floriculture, fem., men., bath., cafeteria, cyber café, hall, ground floor – pav. ground floor, toys, cut aa, bath. fem, bath. masc., newspapers and magazines, shop, pca. of living, caa, shopping, rio de janeiro – rj, mini
Raw text data extracted from CAD file:
| Language | Portuguese |
| Drawing Type | Full Project |
| Category | Retail |
| Additional Screenshots |
 |
| File Type | dwg |
| Materials | Other |
| Measurement Units | Metric |
| Footprint Area | |
| Building Features | |
| Tags | agency, autocad, boutique, center, DWG, full, Kiosk, mall, mini, Pharmacy, Project, Shop, shopping, small |







