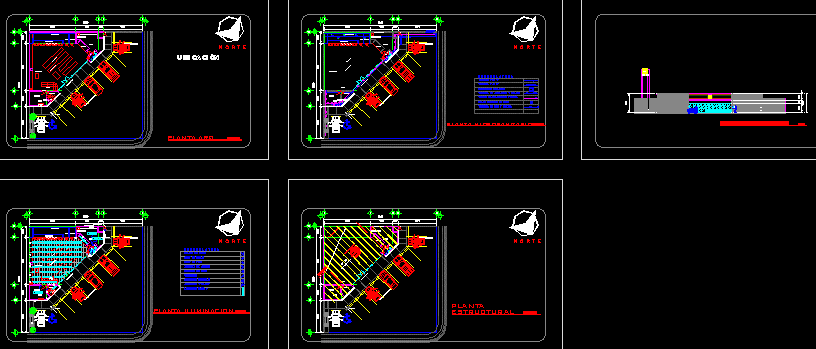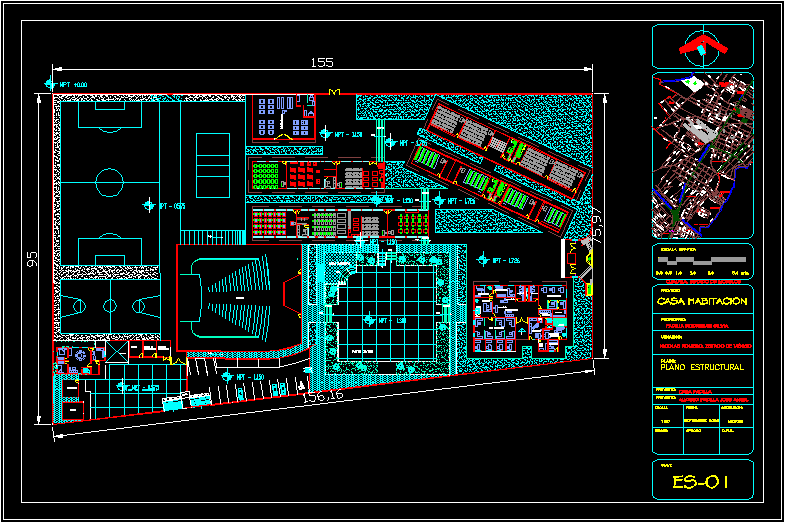Mini Super Market DWG Block for AutoCAD
ADVERTISEMENT

ADVERTISEMENT
Floor of a mini super market
Drawing labels, details, and other text information extracted from the CAD file (Translated from Spanish):
trash, sanitary, lp, parking, ramp up, main access, boxes, low roof gas, warehouse, toilet, office, fast food, sales area, shelves, ice cellar, cold vending machine, cold room, marine ladder, sub -electrical station in slab, ATMs, access in slab, location, north, arq. plant, sanitary registry, af, water meter, thermomagnetic, load centers, eleven, open, hours, electric meter, metal structure, based on joist slab, hot water pipe and outlet, nomenclature, sanitary register, water meter clock, gas pipe and outlet, cold water pipe and outlet, hydro-sanitary plant, wall bracket, contact, single damper, sky outlet, spot floor, garden bracket, sky spot, lighting plant, structural, plant
Raw text data extracted from CAD file:
| Language | Spanish |
| Drawing Type | Block |
| Category | Retail |
| Additional Screenshots |
 |
| File Type | dwg |
| Materials | Other |
| Measurement Units | Metric |
| Footprint Area | |
| Building Features | Garden / Park, Parking |
| Tags | autocad, block, commercial, DWG, floor, mall, market, mini, shopping, super, supermarket, trade |







