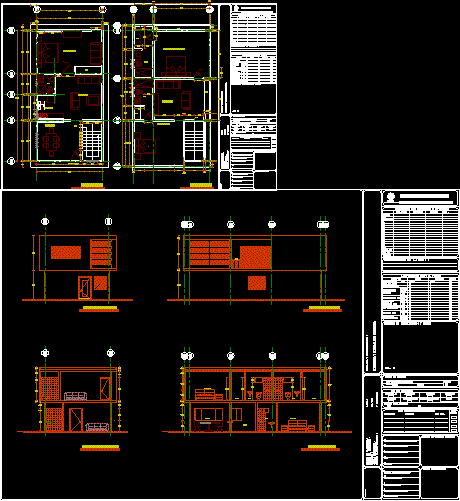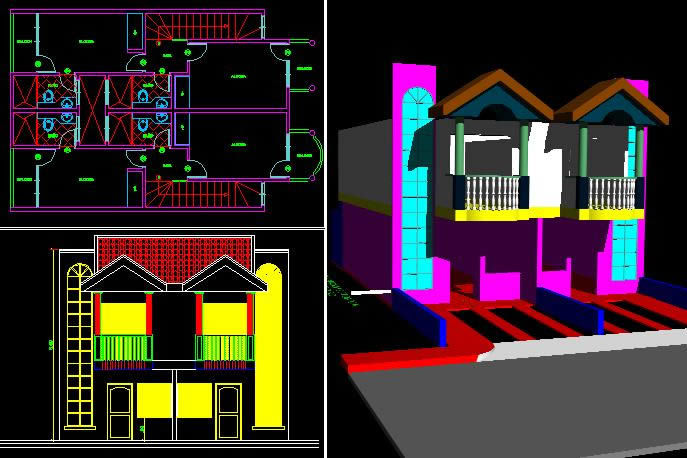Minimalistic Home – Mexico DWG Block for AutoCAD

House minimalistic style – Mexico City D.F.
Drawing labels, details, and other text information extracted from the CAD file (Translated from Spanish):
washer, pool table, buro with lamp, bap, staple, long., stirrup, diameter according to, concrete norms, details of reinforcing bends, simbology:, welding notes:, anticorrosive paint, except in the parts where, go to apply the field welding., manufacturing notes:, corresponds to the manual imca., notes of materials:, the architectural plans and on site., general notes:, table of rods, diam., no., vars., cloth, member., sketch, meters, dimension:, architectural plan, house, scale :, project :, plan :, name :, location :, drawing :, date :, cad-file, key :, of the interior design project , notes :, owner:, project:, date:, arq. fernando romero franco, description:, scale:, drawing:, rosalia hernandez llorente, north, location :, savannah field, cantemoc, national fortune, stones, col. ampl. oil, high floor, garage, garden, corridor, table of surfaces, adjoining, plants, armed with slab type:, detail of curved staircase, solid slab, upper bed, slab cut type, location, roof, additional notes, sealants w , earthquake wa, vertical load wm, type, lifespaces, mezzanine, thickness of solid slab, ground floor, interior garden, stay, dining room, kitchen, parking, closet, shower, pantry, bathroom, access, patio, bn, first level floor , double height, study, terrace, heater, first level projection, projection roof plant, pergolado projection of wood, mirror of water, plant second level, flat roof, pergolado of wood, frontal facade, plant roofs, room of service, quarter of washing, water tank, projection second level, projection of flown, breakfast, bookseller, sound tv, stairs, base of tinaco, dimension :, ground floor, first level, street, scale :, project :, plane :, name :, location n :, drawing :, date :, key :, ARQ. jesús escalera garcía, location sketch :, arq. jesús staircase garía, colony, architectural, graphic scale, plants second level and roofs, front facade and cut b-b ‘, longitudinal cut a-a’, tv sound bookseller, tinaco
Raw text data extracted from CAD file:
| Language | Spanish |
| Drawing Type | Block |
| Category | House |
| Additional Screenshots |
 |
| File Type | dwg |
| Materials | Concrete, Wood, Other |
| Measurement Units | Metric |
| Footprint Area | |
| Building Features | Garden / Park, Pool, Deck / Patio, Garage, Parking |
| Tags | apartamento, apartment, appartement, aufenthalt, autocad, block, casa, chalet, city, dwelling unit, DWG, haus, home, house, logement, maison, mexico, residên, residence, style, unidade de moradia, villa, wohnung, wohnung einheit |








