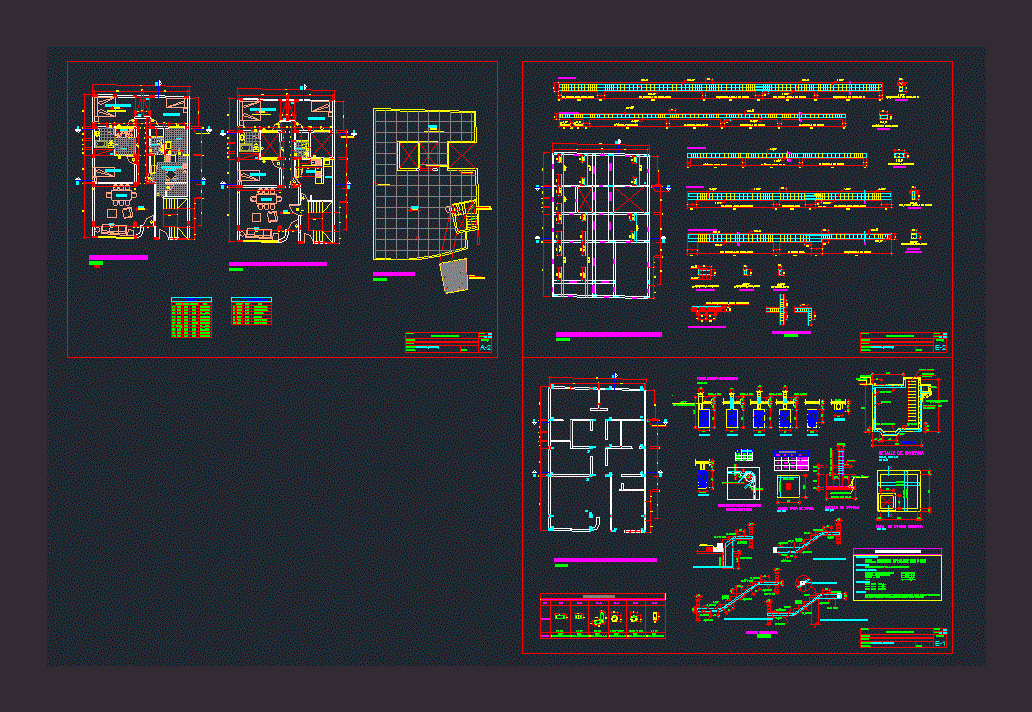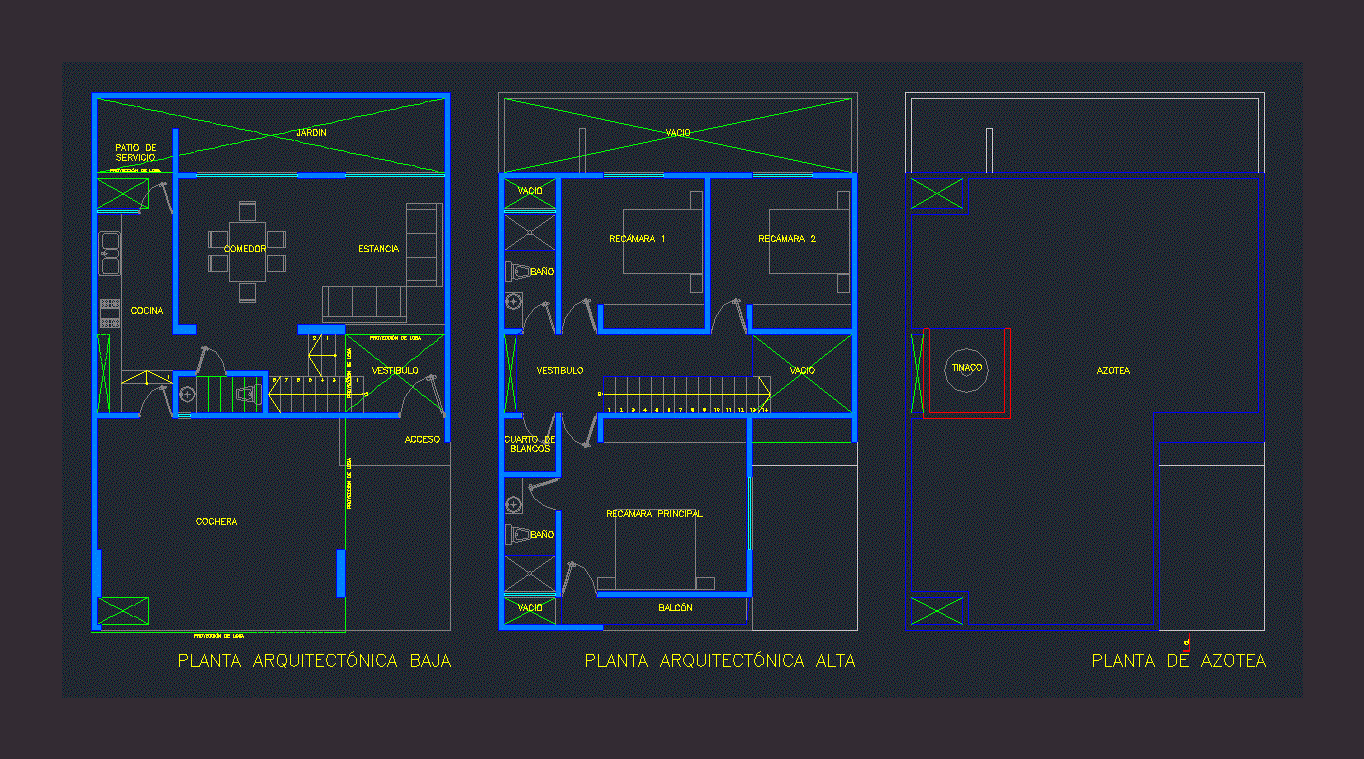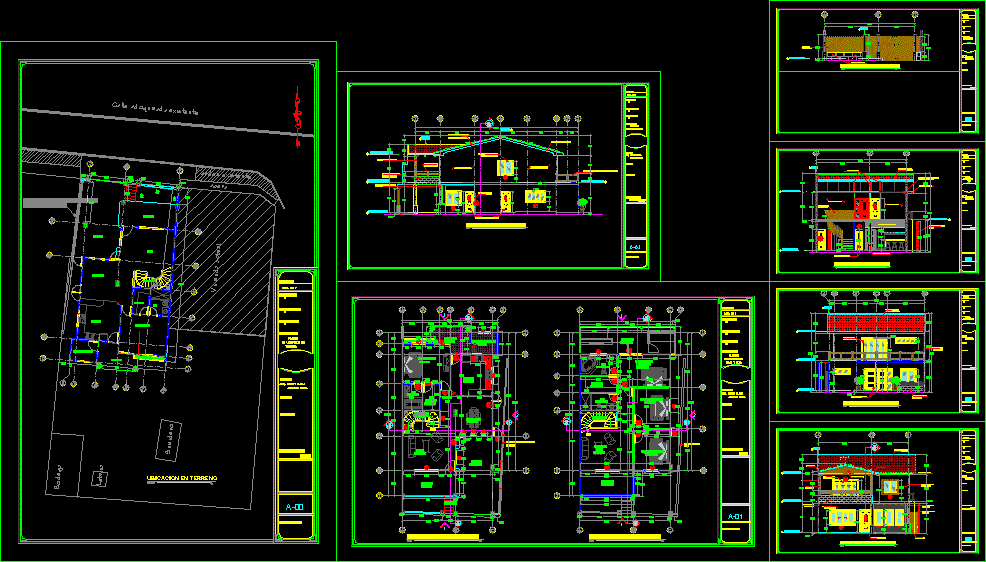Minimum Housing DWG Block for AutoCAD

The construction is a house with all amenities for a short family and consists of kitchen and dining room dormitorioss each floor is a full department. Plants – Cortes – Infrastructural Development
Drawing labels, details, and other text information extracted from the CAD file (Translated from Spanish):
column, plate or beam, tank tank lid, xx cut, cistern detail, split stone fill, sink box, sedimentation pit, sanitary cover, cat ladder, grid, iron and glass, box of spans, height, width, windows, sill, iron, glass, type, high, doors and screens, counter-plate, glazed, plant: roof, roof, burnished polished cement floor, tank tank projection, theatine projection, metal and glass structure, theatine, plant: first floor, hall, hall, dining room, patio, ss.hh., master bedroom, garden, daily, plant: second and tersera plant, kitchen, proy. high furniture, typical detail of lightened, detail meeting of beams, multifamily housing, location, professional, specialty, project, owner, draftsman, scale, date, foundations: first and second floor, abutments, column table, dimension, detail of bending of abutments, in columns and beams, stair detail, second section: first and second floor, third section: first and second floor, first section: first floor, first section second floor, typical detail of foundations, filling, according to detail of abutments ., typical shoe plant, shoe detail, thickness, stair beam detail, shoe frame, concrete – reinforced surplus, technical specifications, overload :, mortar :, steel, concrete, cyclopean :, Surplus :, foundation :, resistance , concrete – beams, reinforced concrete :, concrete – columns, footings, maximum, median, stone, variable, v ch-p
Raw text data extracted from CAD file:
| Language | Spanish |
| Drawing Type | Block |
| Category | House |
| Additional Screenshots |
 |
| File Type | dwg |
| Materials | Concrete, Glass, Steel, Other |
| Measurement Units | Imperial |
| Footprint Area | |
| Building Features | Garden / Park, Deck / Patio |
| Tags | amenities, apartamento, apartment, appartement, aufenthalt, autocad, block, casa, chalet, consists, construction, dining, dwelling unit, DWG, Family, haus, house, Housing, kitchen, logement, maison, minimum, residên, residence, room, single family home, unidade de moradia, villa, wohnung, wohnung einheit |








