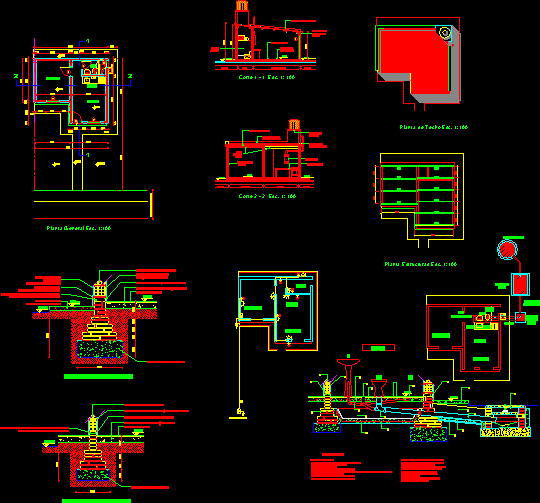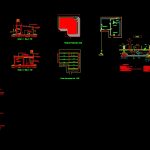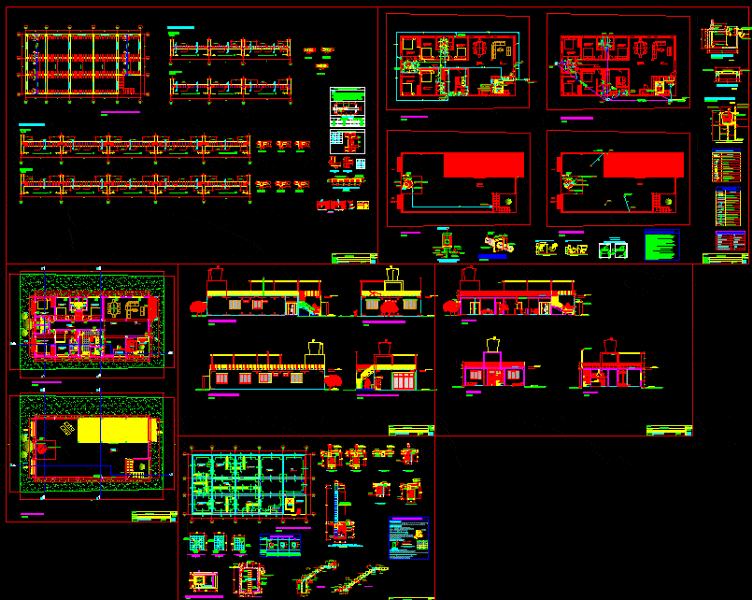Minimum Housing DWG Block for AutoCAD
ADVERTISEMENT

ADVERTISEMENT
A HOME WITH MINIMUM ONE BEDROOM KITCHEN AND BATH ROOM.
Drawing labels, details, and other text information extracted from the CAD file (Translated from Galician):
ino, bam, external plastering to fratasado lime, nnt, references, iº pº, duo, bathroom, bedroom, kitchen, dining room, bathroom, ground, ppa, variable according to location, n.nt., exterior, kitchen-dining room , vm, septic chamber, absorbent well
Raw text data extracted from CAD file:
| Language | Other |
| Drawing Type | Block |
| Category | House |
| Additional Screenshots |
 |
| File Type | dwg |
| Materials | Other |
| Measurement Units | Metric |
| Footprint Area | |
| Building Features | Deck / Patio |
| Tags | apartamento, apartment, appartement, aufenthalt, autocad, bath, bedroom, block, casa, chalet, dwelling unit, DWG, haus, home, house, Housing, kitchen, logement, maison, minimum, residên, residence, room, unidade de moradia, villa, wohnung, wohnung einheit |








