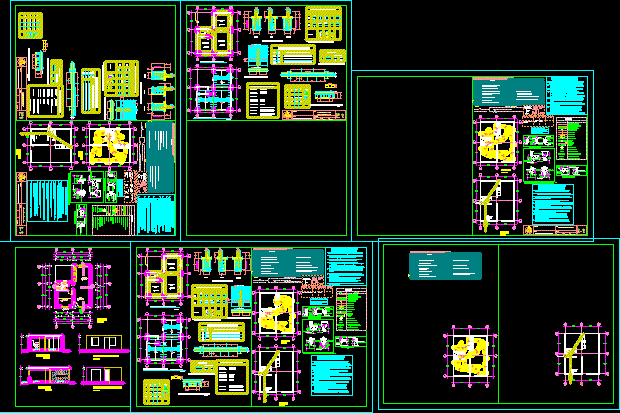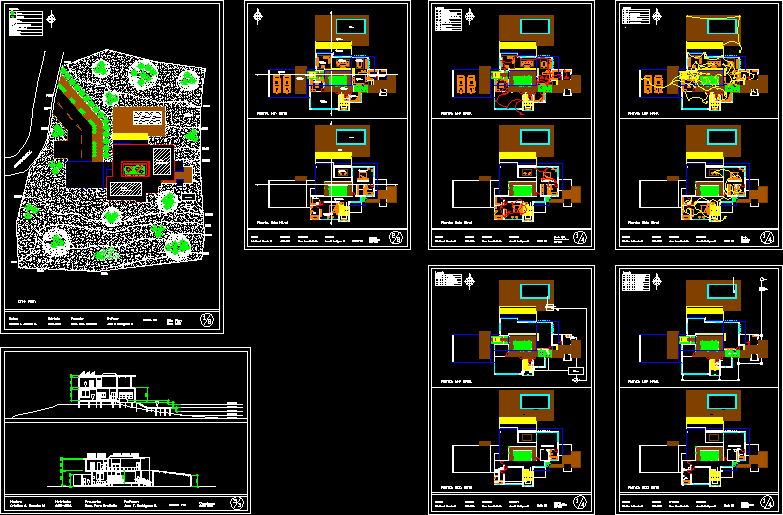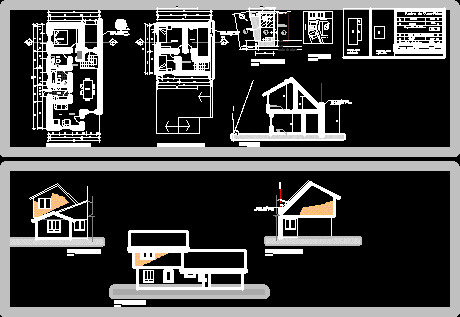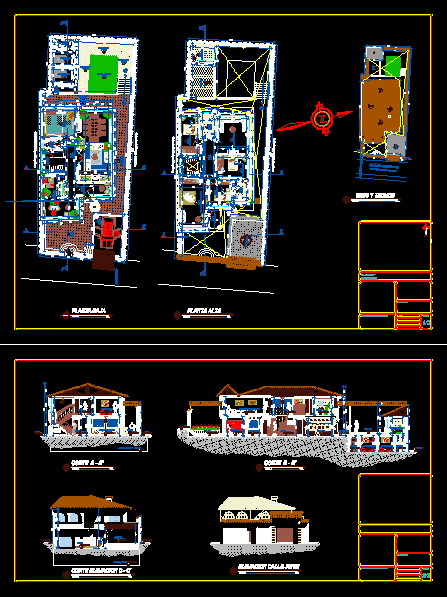Minimum Housing DWG Full Project for AutoCAD

Minimum Housing Project social interest of 42.9 m2 – Plant :elevations cuts, electrical installations, sanitaries , structures
Drawing labels, details, and other text information extracted from the CAD file (Translated from Spanish):
kwh, typical cut lightweight slab, øs joists, reinforcement of masonry, housing social interest, designer :, owner:, beams and lightened slab, drawing :, project :, plane :, scale :, indicated, ka.fa.ta. to., date:, foundation and columns, equal, column box, level, character, type b, bxt, type c, type a, section, note: the column irons will end in hook in one, emptying of lightened slab, will use equipment, foundations:, note:, technical specifications, king kong type iv pressed to maq., shoes:, flat beams:, sobrecimientos:, other elem. :, banked beams:, columns:, stairs:, foundation:, steel:, floor:, masonry:, brick:, coatings, concrete:, type, frame of stirrups, spacing at each end, foundations, typical, foundation level foundation, false floor level, foundation, lower reinforcement h any, values of m, overlapping joints, beams, bxa, detached house, det. of water exits and drain in toilets, proy. valv. box, hot water outlet, drain outlet, on the floor, outlet for, drain, cold water, det. Valve box, lined with mayolica, frog for closing a, wooden or metal door, niche for meter, nipple, det. wall meter, pvc drain pipe, gate valve, pvc cold water pipe, description, irrigation tap, water heater, universal union, register box, water meter, bronze register, symbol, legend, sanitary installations , table of loads of general board, therma, mobile loads, lighting and electrical outlet, electric stove, installed loads, installed, power, factor of, demand, maximum demand, installed power, demand factor, nominal, design, load table, outlet, outlet for television antenna, number of conductors, telephone interconnection box, earthing hole, interconnection box for cable tv, differential switch, tv matrix. cable, watt-hour meter, buzzer – buzzer, distribution board, junction box and wall junction, simple monophasic outlet. with ground connection, single-phase single-phase outlet, with ground connection, push-button intercom, three-way switch commutacion, circuit embedded in floor for intercom, outlet for electric kitchen, built-in ceiling fixture. spot light, exit for artifact in the wall bracket, exit for artifact in the ceiling or light center, legend: electrical installations, circuit in duct embedded in the ceiling, duct embedded in ceiling for line tv. cable, and line music, output for artifact with fluorescent lamp attached to the ceiling, circuit embedded in floor for intercom, circuit in conduit embedded in the floor, conduit embedded in the floor for telephone, music equipment, outlet for music equipment, facilities electrical, concrete floor, retaining wall, note:, the drain line, goes outside, housing according to the case, architecture, housing social interest – vis, room, dining room, parents bedroom, sh, bat. – kitchen, garden, terrace – patio, garden – garden, children’s bedroom, first floor, second floor, carlos a. yucra pocohuanca, architect, carlos yucra pocohuanca, court a-a, bathroom, court b-b, temporary wall, poor cement, frontal elevation, rear elevation, stucco, cement, plant, supply: monofasico
Raw text data extracted from CAD file:
| Language | Spanish |
| Drawing Type | Full Project |
| Category | House |
| Additional Screenshots |
 |
| File Type | dwg |
| Materials | Concrete, Masonry, Plastic, Steel, Wood, Other |
| Measurement Units | Metric |
| Footprint Area | |
| Building Features | Garden / Park, Deck / Patio |
| Tags | apartamento, apartment, appartement, aufenthalt, autocad, casa, chalet, cuts, dwelling unit, DWG, electrical, elevations, full, haus, house, Housing, installations, interest, logement, maison, minimum, plant, Project, residên, residence, social, unidade de moradia, villa, wohnung, wohnung einheit |








