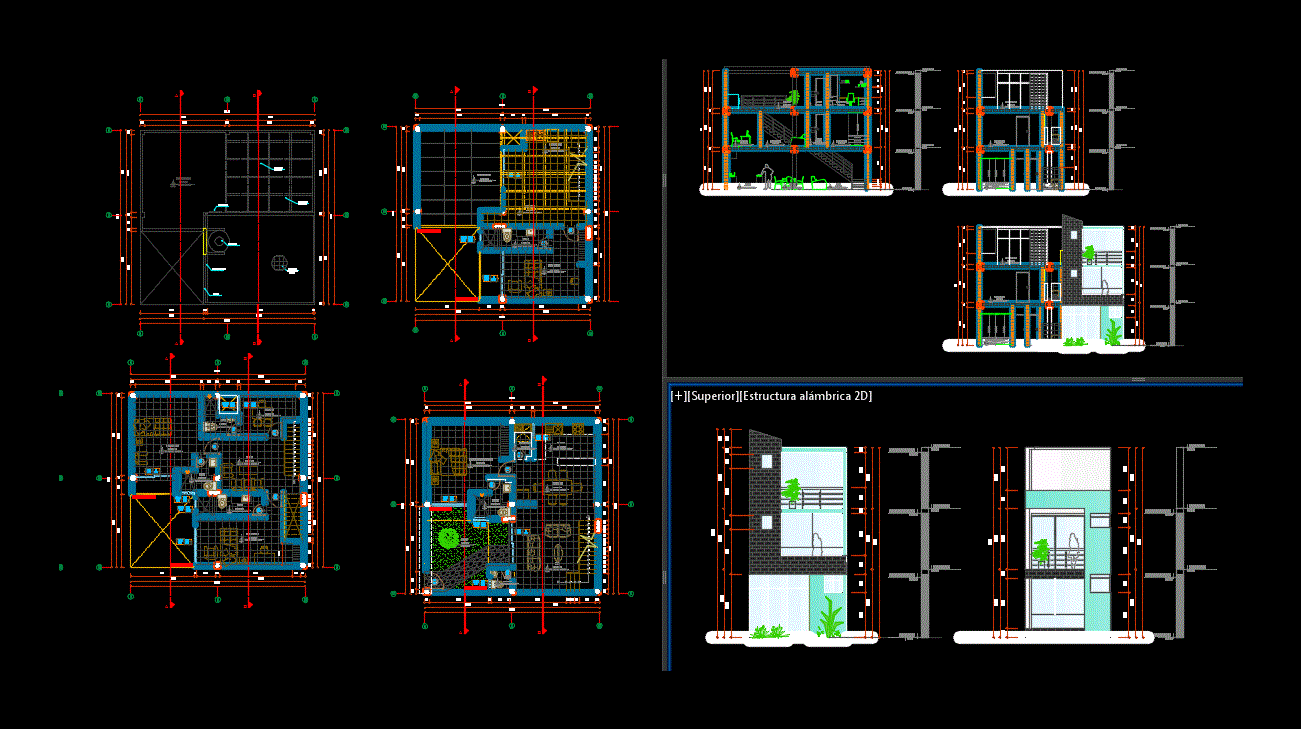Minimun House With Constructive Details DWG Detail for AutoCAD

House 5×6 with back corridor and details
Drawing labels, details, and other text information extracted from the CAD file (Translated from Spanish):
terrace, division of, fibrolit, door to the future, projection of, architectural plant, architectural finishing plant, architectural roof plant, duralite sheet, lateral elevation, rear facade, main facade, room, description, finishes in skies, finishes in floors , key, ledge, area, roof structure view, finished in walls, seen concrete block wall seen, high, wide, sheets, door box, material, window box, natural color, glass lattice, window frame anodized aluminum, electric distribution plant, tg, electrical symbols box, incandescent lamp, general board, projection, reinforcement, expansion, foundation, structural plant foundations, see detail, structural floor of roofs, section anchor, column, ref. horizintal, central longitudinal section, ref. horizontal, see elevations, ref. vertical, structural notes, strength will be according to what is established in said standard., blocks must comply with the given requirements and requirements, the mortar to be used in the glue of the blocks must, anchors and overlaps:, walls:, the resistance of design of the masonry walls of block, covering:, the reinforcing steel shall be protected using the minimum coatings indicated below:, the steel shall meet the requirements of the special designations, the corrugations shall comply with the minimum requirements. for, reinforcing steel:, concrete:, all concrete will be of normal volumetric weight, with an effort, the cement will be portland type, complying with the specifications, the supervisor of the work should be consulted, any discrepancy between structural dimensions and architectural, we specify it in another way., all the structural dimensions are in centimeter, at a minimum:, nest in this s plans and the rest of the plans that make up the project, should be communicated to the designer, in order to be-, when there are discrepancies between the information conte-, corrective measures, all dimensions and measurements contained In these plans, the builder is responsible for the verification and certification, the structural elements presented in these plans., the builder is responsible for the correct construction of, general notes:, no scale, anchor, overlap, diameter, rod box , gauge, anchorage of section to rod, anchored to rod, embedded to wall, fastening of lamina, section for, cutting of sheet, block for, welded to end of, block wall, concrete, elevation, plant, metal plate, both ends, one on each side, concrete block
Raw text data extracted from CAD file:
| Language | Spanish |
| Drawing Type | Detail |
| Category | House |
| Additional Screenshots |
  |
| File Type | dwg |
| Materials | Aluminum, Concrete, Glass, Masonry, Steel, Other |
| Measurement Units | Metric |
| Footprint Area | |
| Building Features | |
| Tags | apartamento, apartment, appartement, aufenthalt, autocad, casa, chalet, constructive, corridor, DETAIL, details, dwelling unit, DWG, haus, house, logement, maison, minimun, residên, residence, unidade de moradia, villa, wohnung, wohnung einheit |








