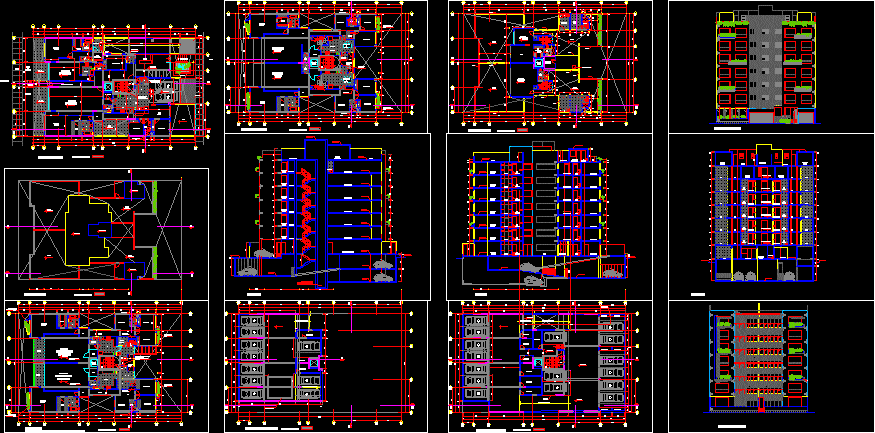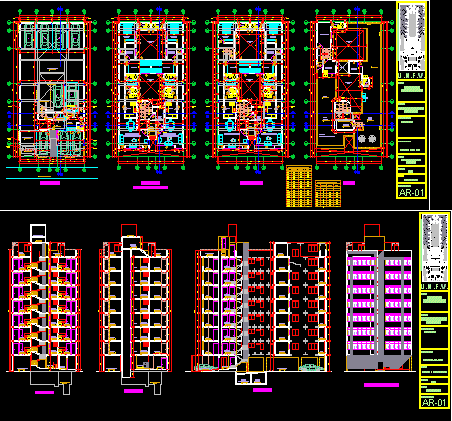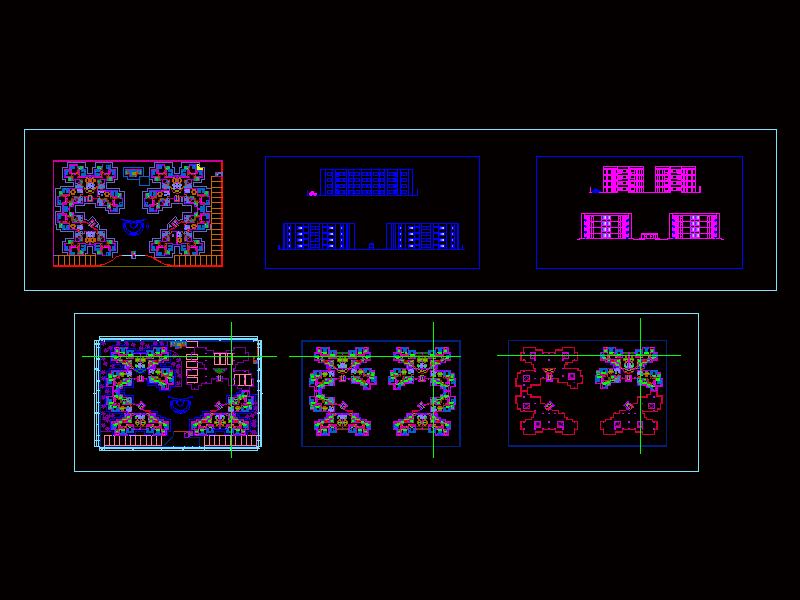Miraflores Apartment Building DWG Block for AutoCAD

Miraflores Apartment Building
Drawing labels, details, and other text information extracted from the CAD file (Translated from Spanish):
type, width, height, window sill, box of window openings, box of doorways and, manparas, receipt, terrace, master bedroom, dressing room, main sh, family room, kitchen, s.h. visits, laundry, closet location optional linen, direct elevator, lobby, cl., first basement floor, second floor, third, fourth, fifth and sixth floor, th., sh. serv., dormit. serv., seventh floor, corridor, passage to park, laundry, bedroom serv., garden, first floor plant, porter, pantry, daily dining room, park, sh visit, patio, roofing only on the first floor with glass, reception, ramp start projection, second basement floor, cistern location, hall, main elevation, grass block, columns and plates, bar in first level to prevent further down to the basement, guardrail, rear elevation, cut bb , cut aa, cut cc, room of multiple uses, sh. visit, common patio, passage to park, lobby, laundry, master bedroom, sh. main, service bedroom, sh. of servic., see technical specifications of the dealer that will supply the elevator, bedroom service, sh. servic., sh. service, dining room, ceiling plant, dorm. serv., sh. serv., recreation room, rooftop plant, s.h. visit, machine room, cat stairs, living room, closet area, dining room, kitchen, climbing ladder from cat to roof, kitchen shot, berm, sidewalk, isolation garden.
Raw text data extracted from CAD file:
| Language | Spanish |
| Drawing Type | Block |
| Category | Condominium |
| Additional Screenshots |
 |
| File Type | dwg |
| Materials | Glass, Other |
| Measurement Units | Metric |
| Footprint Area | |
| Building Features | A/C, Garden / Park, Deck / Patio, Elevator |
| Tags | apartment, autocad, block, building, condo, DWG, eigenverantwortung, Family, group home, grup, mehrfamilien, miraflores, multi, multifamily housing, ownership, partnerschaft, partnership |








