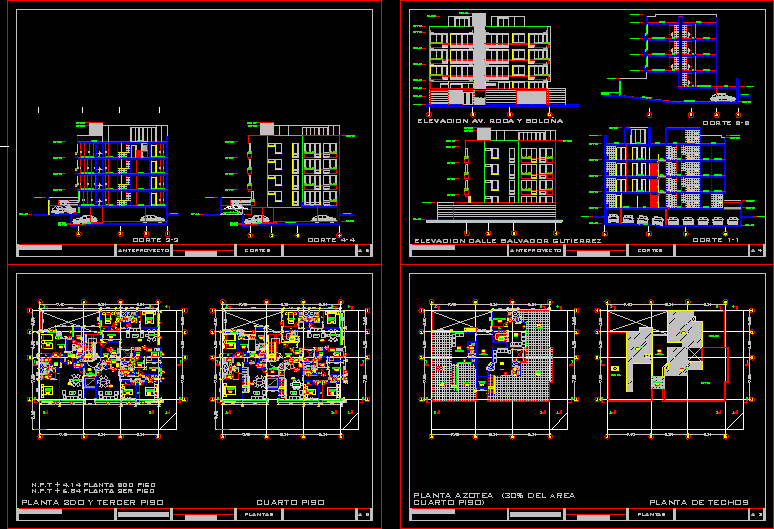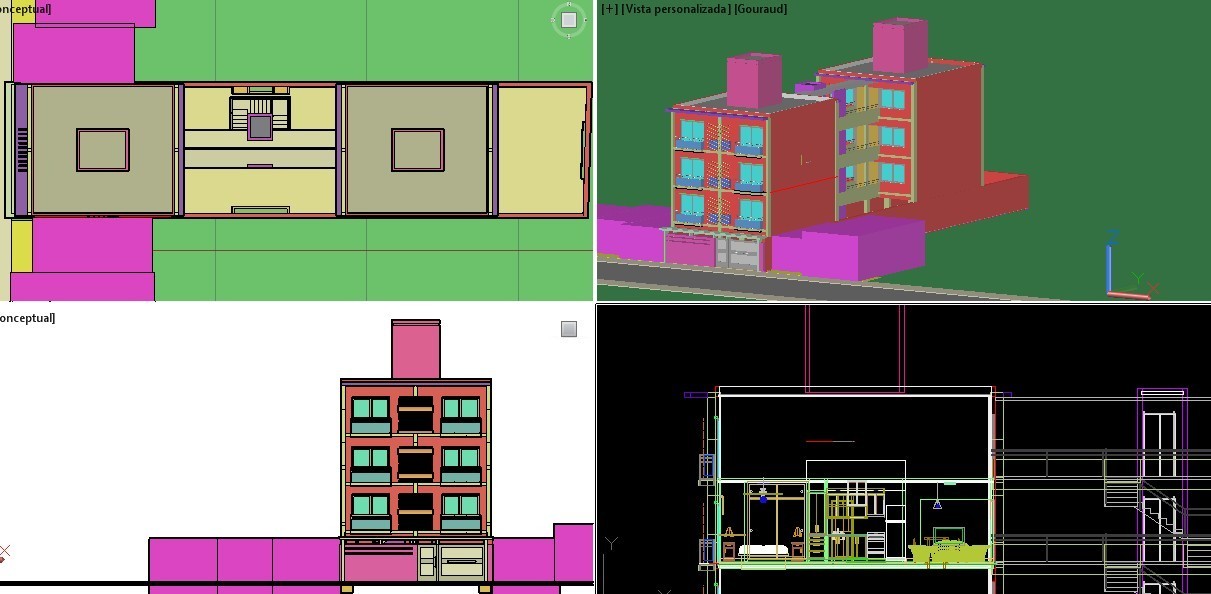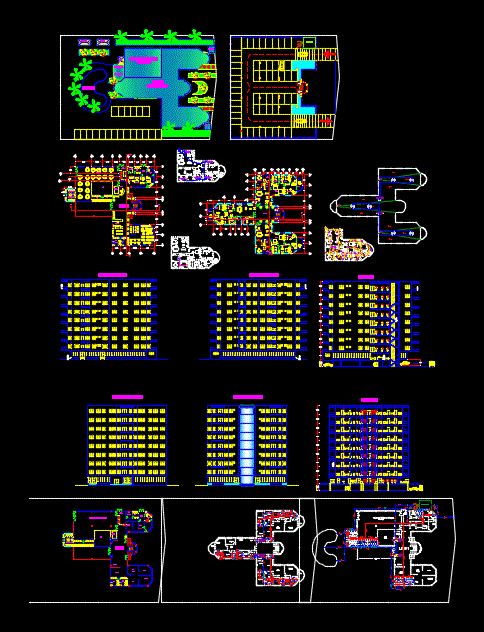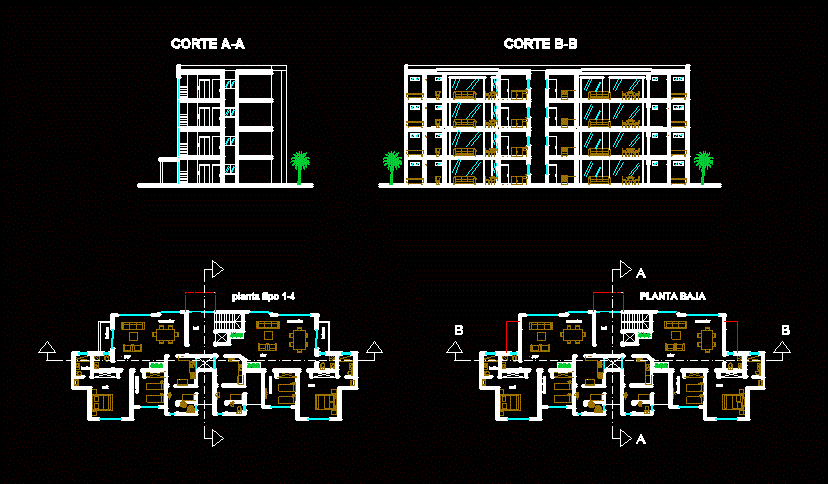Miro Quesada Multi Family DWG Block for AutoCAD
ADVERTISEMENT

ADVERTISEMENT
Multi family building at distric San Isidro – Lima
Drawing labels, details, and other text information extracted from the CAD file (Translated from Spanish):
kitchen, storage, bedroom, various use, main, living room, dining room, hall, patio, track, av. monseñor roca y boloña, street salvador gutierrez, reception, cistern, berma, sidewalk, living room, work room, terrace, room, machines, semi-basement, first floor, preliminary project, plants, multifamily, fourth floor, roofing , cuts, elevation calle salvador gutierrez, elevation av. rock and bologna, master bedroom, neighbor lot, entrance, yard, trash, pumps, light pole, signpost, sectional door projection, seccionable parking door, ramp, parking, parking door, does not project on sidewalk, seccionable , roof, service
Raw text data extracted from CAD file:
| Language | Spanish |
| Drawing Type | Block |
| Category | Condominium |
| Additional Screenshots |
 |
| File Type | dwg |
| Materials | Other |
| Measurement Units | Metric |
| Footprint Area | |
| Building Features | Garden / Park, Deck / Patio, Parking |
| Tags | apartment, autocad, block, building, condo, DWG, eigenverantwortung, Family, group home, grup, isidro, lima, mehrfamilien, multi, multifamily housing, ownership, partnerschaft, partnership, san |








