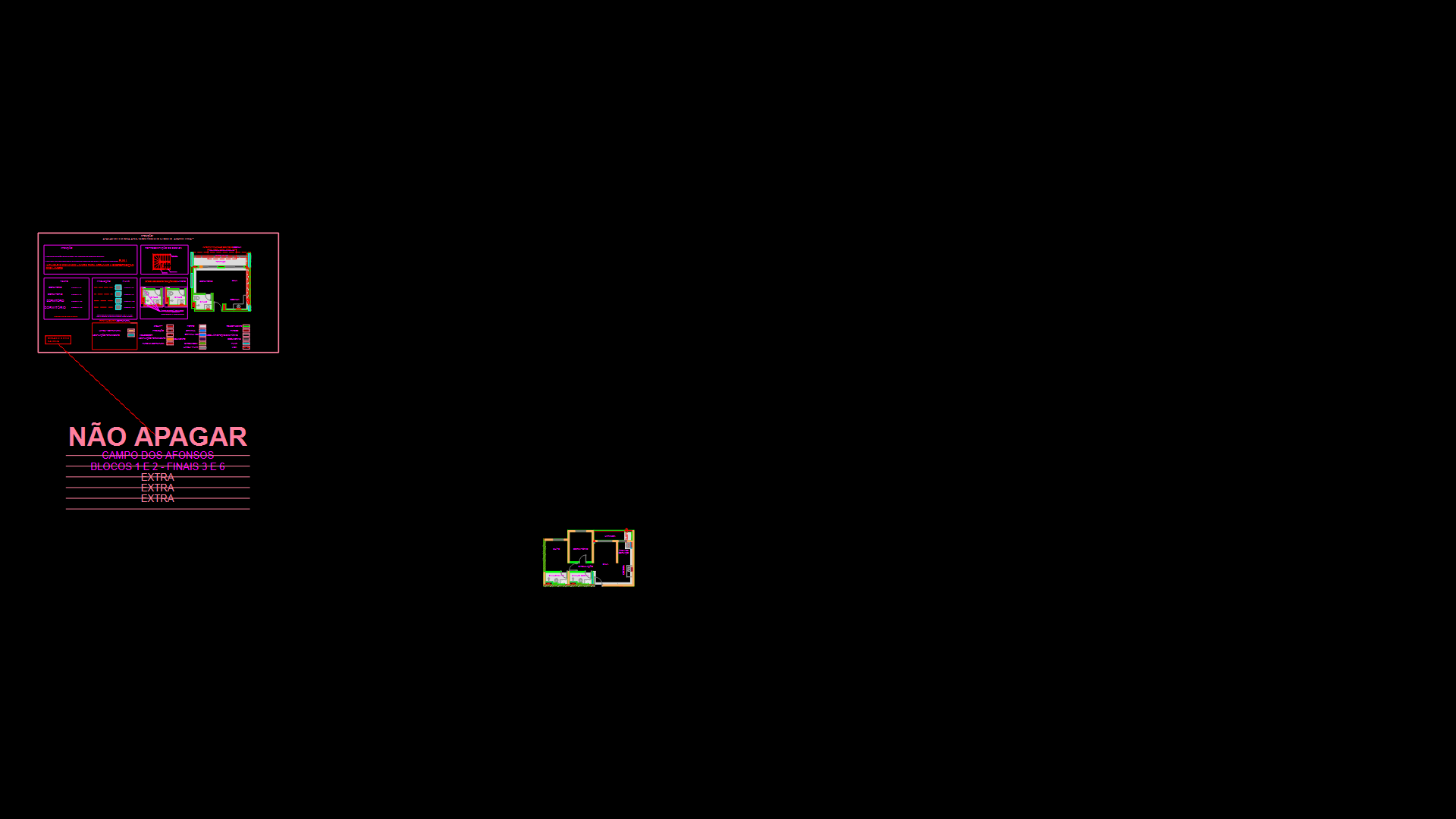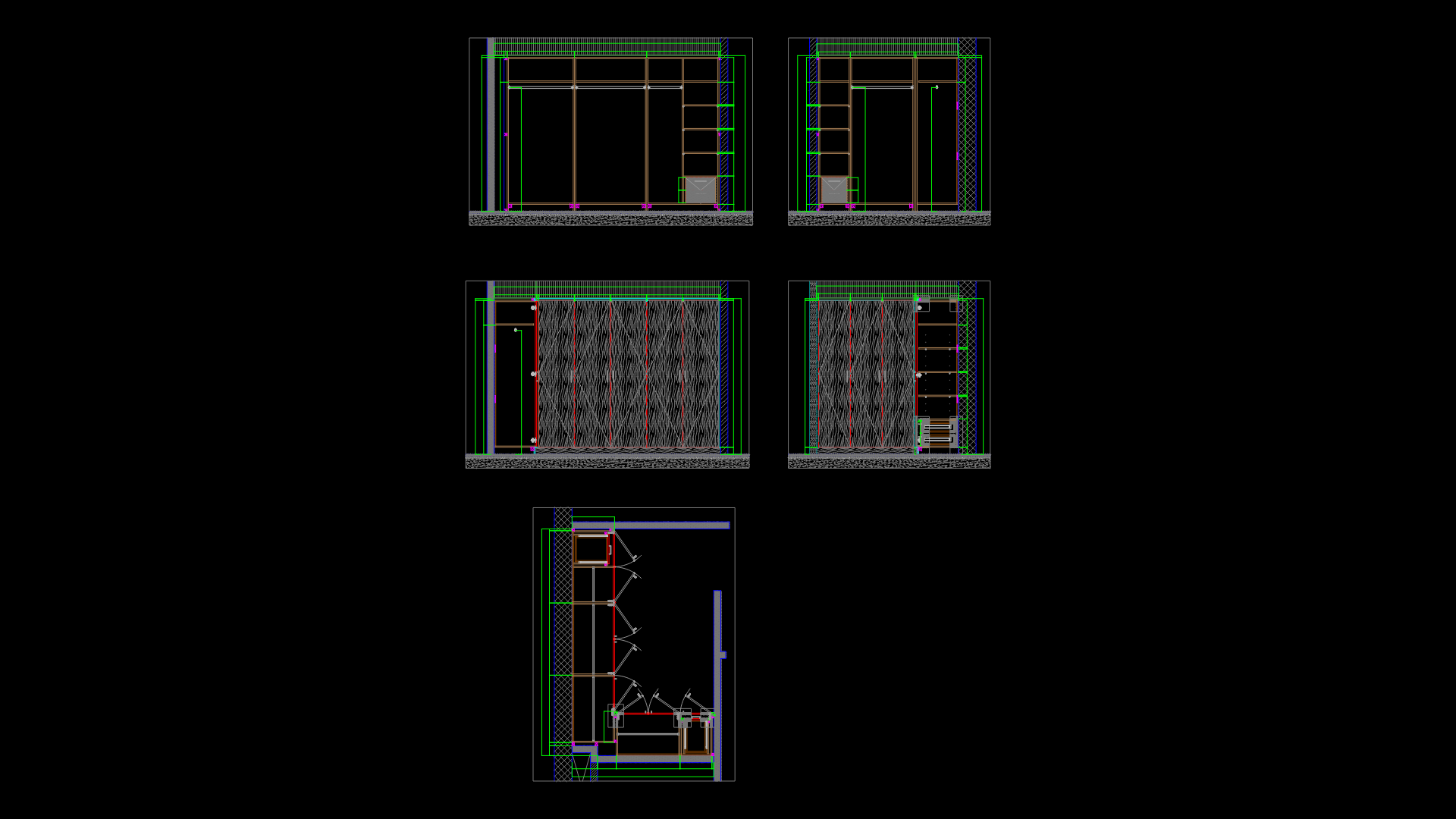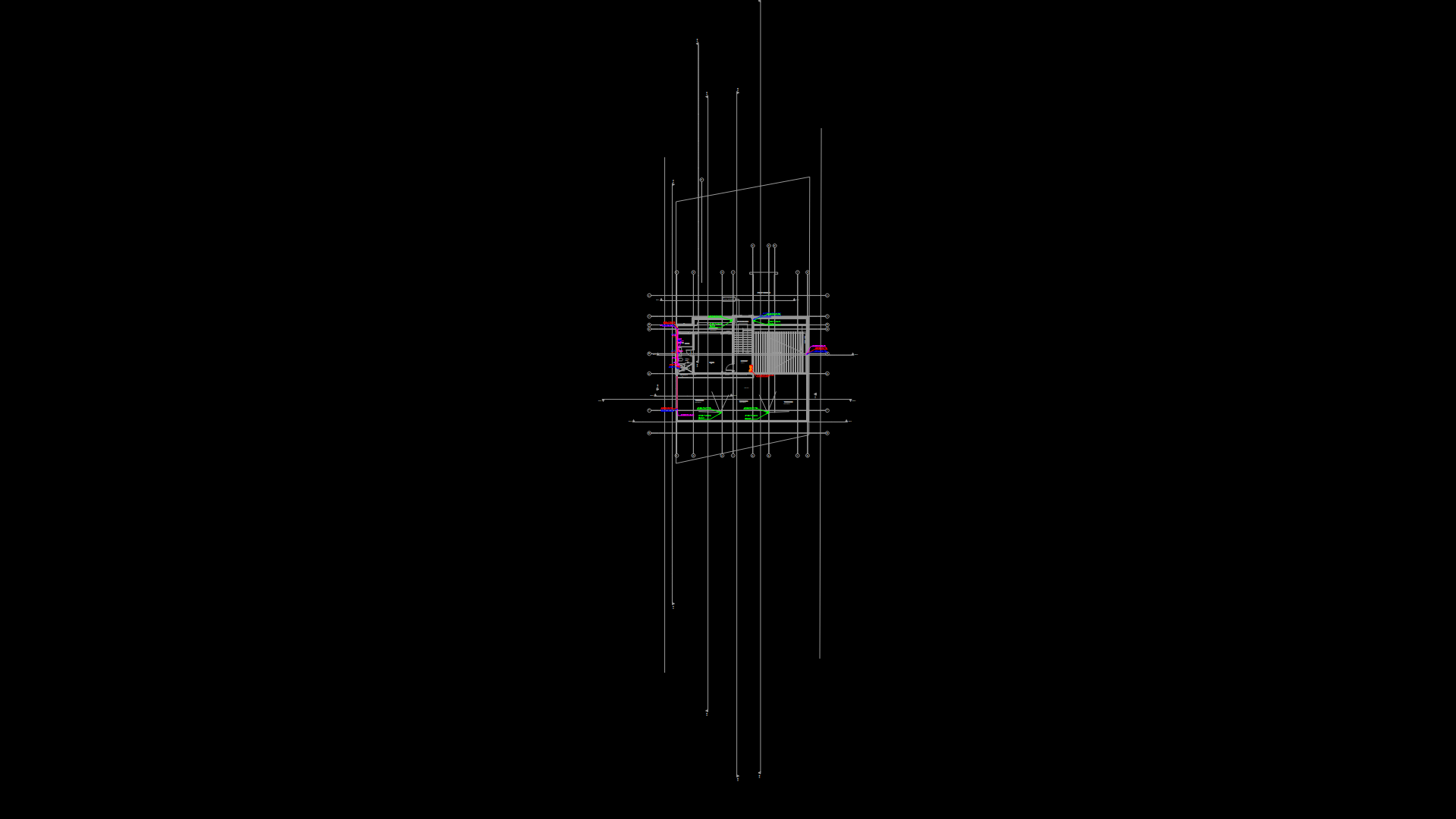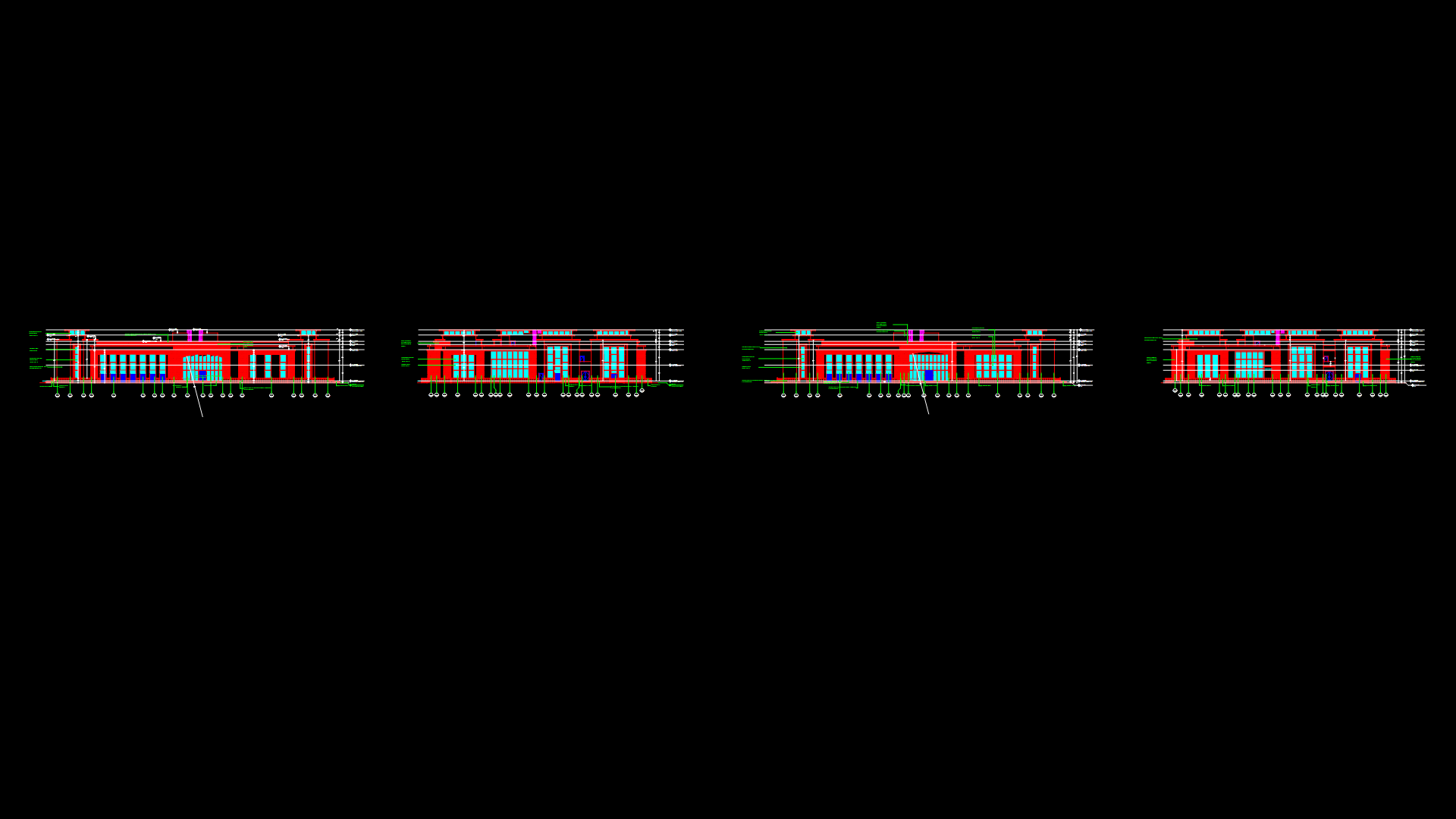Mirror-Image Duplex Floor Plan with central Geometric Staircase
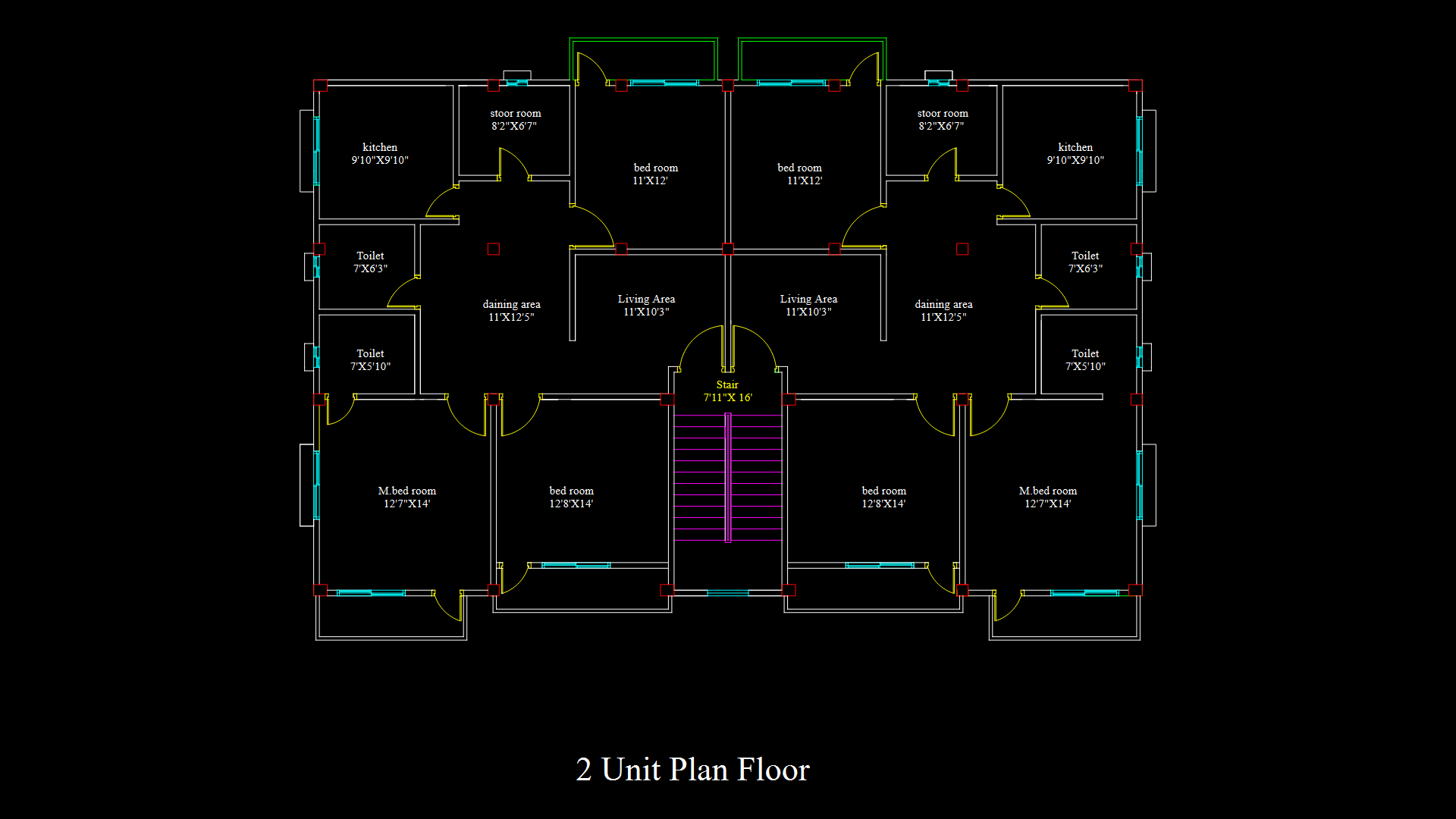
This residential floor plan depicts a symmetrical duplex layout with two identical 3-bedroom units arranged around a central staircase. Each unit features a master bedroom (12’7″×14′), two standard bedrooms (12’8″×14′ and 11’×12′), a dining area (11’×12’5″), living area (11’×10’3″), kitchen (9’10″×9’10”), storage room (8’2″×6’7″), and two bathrooms (7’×6’3″ and 7’×5’10”). The centrally positioned geometric staircase (7’11″×16′) serves as both a functional element and visual divider between the units. The mirror-image arrangement maximizes space efficiency while maintaining distinct private zones for each household. The overall proportions suggest a modest footprint suitable for urban or suburban settings, with efficient circulation paths between living zones. Plumbing fixtures are strategically clustered to reduce installation costs. The clear delineation between social and private spaces enhances livability while the storage rooms provide valuable utility space often overlooked in multi-family designs.
| Language | English |
| Drawing Type | Plan |
| Category | Blocks & Models |
| Additional Screenshots | |
| File Type | dwg |
| Materials | |
| Measurement Units | Imperial |
| Footprint Area | 150 - 249 m² (1614.6 - 2680.2 ft²) |
| Building Features | |
| Tags | 3BR layout, central staircase, duplex floor plan, mirror-image units, multi-family housing, residential architecture, space planning |


