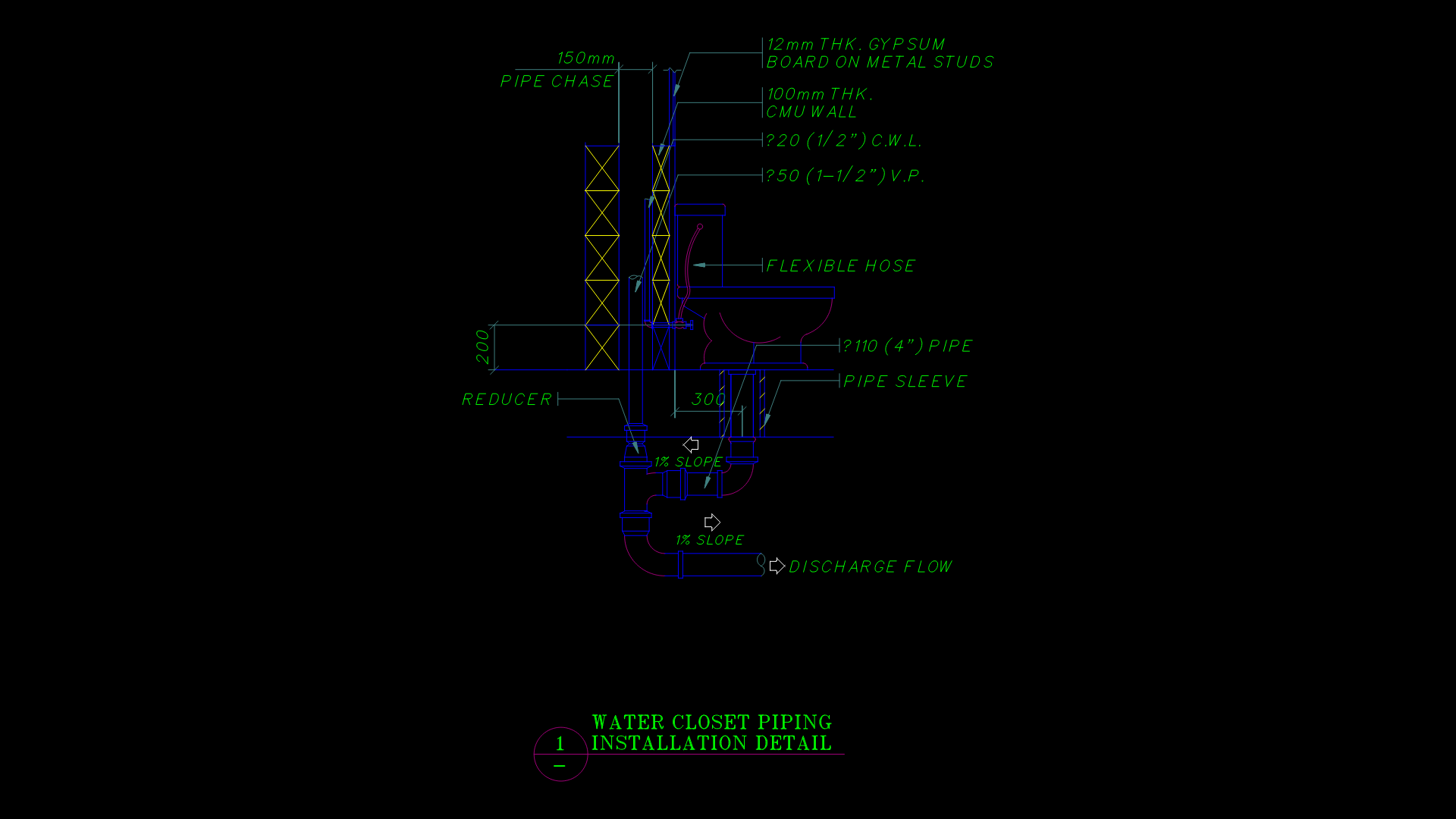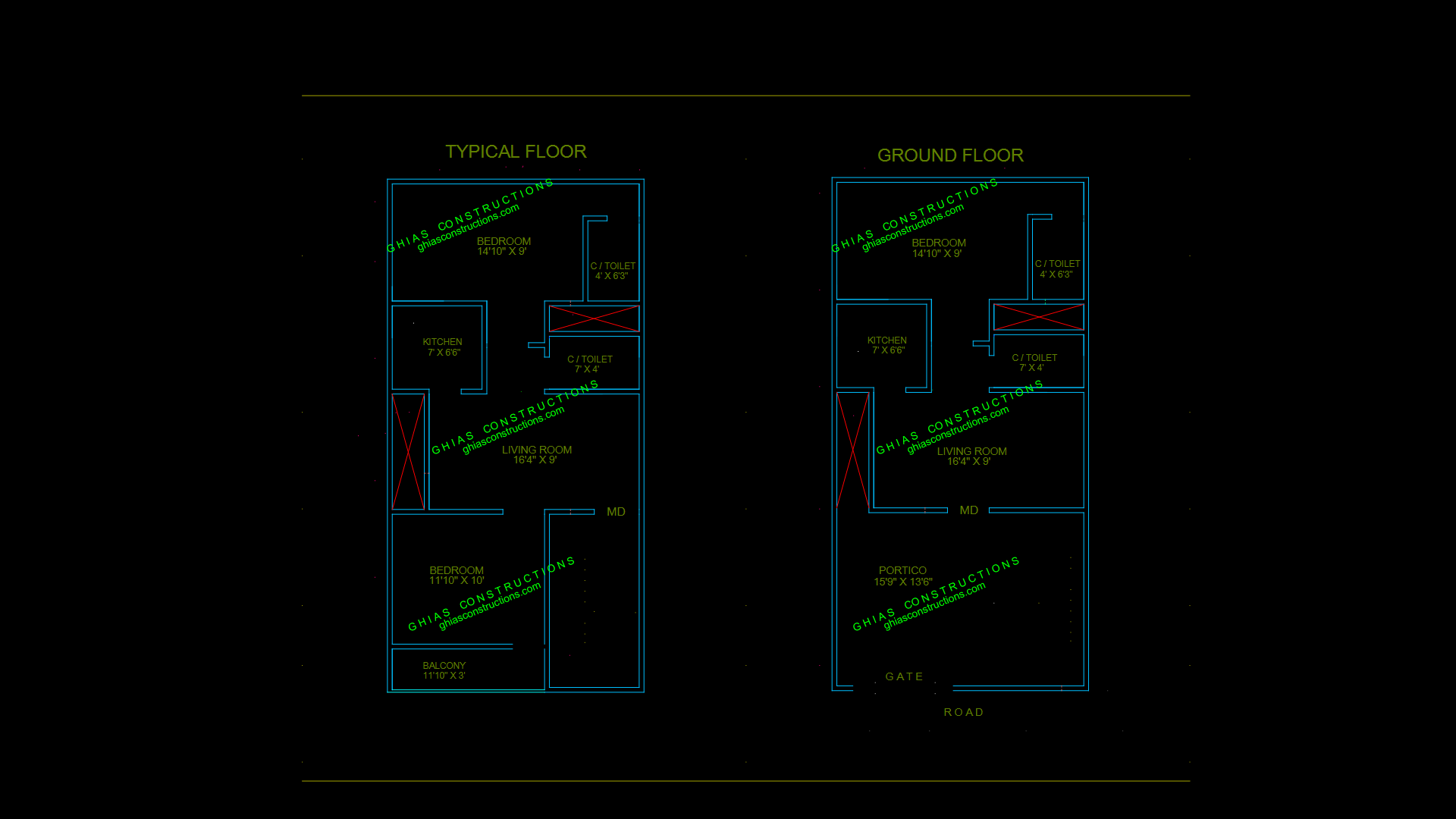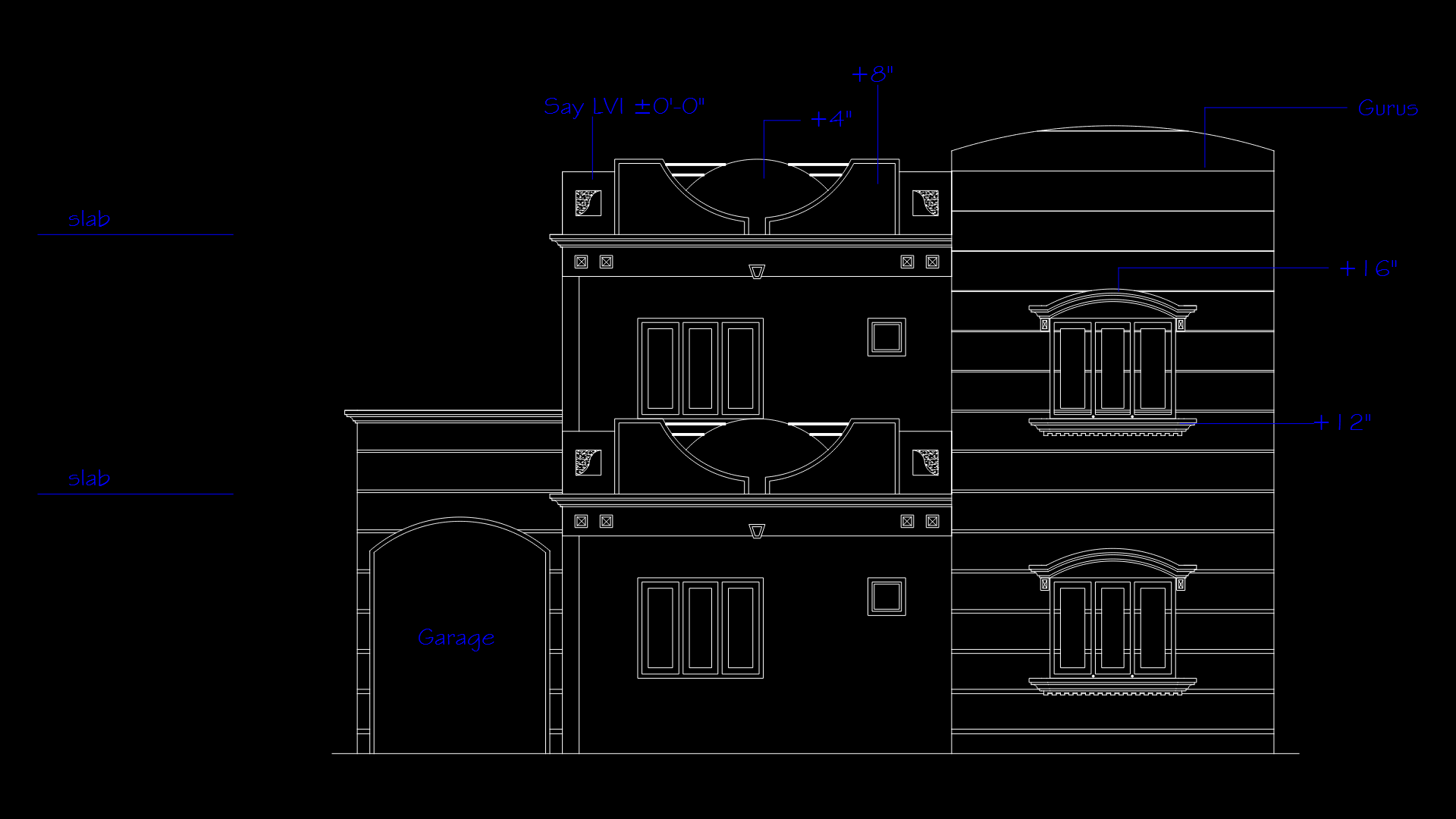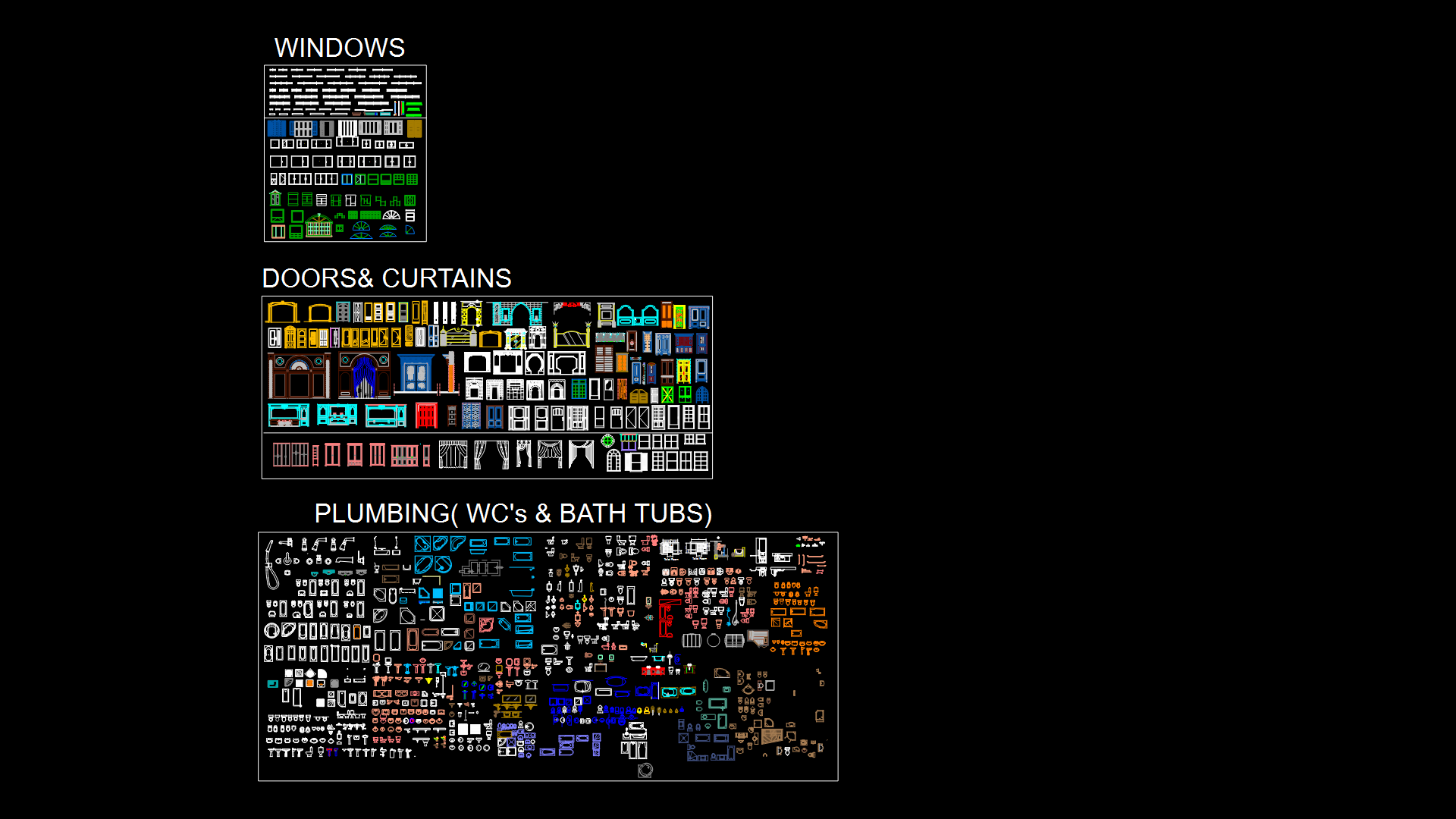Mirrored 1BHK Apartment Floor Plan with Central Staircase Access
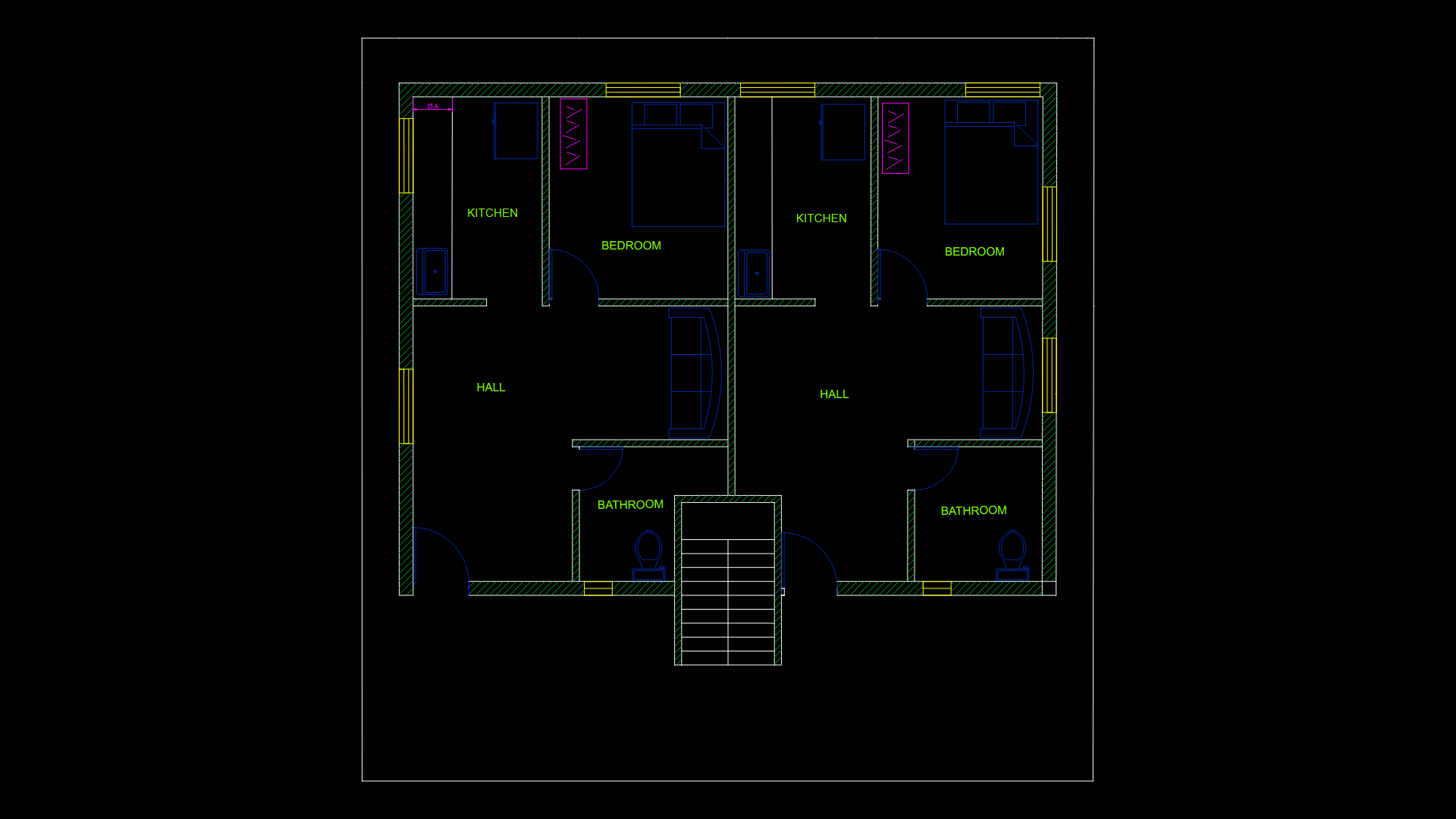
Residential Layout Overview
This floor plan depicts a symmetrical layout featuring two identical 1-bedroom apartment units arranged on either side of a central staircase. Each compact unit follows a functional organization with a hall/living area as the central space, connected to a bedroom, kitchen, and bathroom.
Unit Configuration:
– Each unit contains four distinct spaces: bedroom, kitchen, hall (living area), and bathroom
– Mirrored layout arrangement maximizes construction efficiency
– Central shared staircase provides access to both units
– Space-efficient design with approximately 40-45 m² per unit
Interior Features
The kitchen areas include a sink fixture and counter space, with sufficient room for essential appliances including a refrigerator. Bathrooms feature standard toilet fixtures positioned against the exterior wall for efficient plumbing. The living areas incorporate seating furniture (sofas) positioned for optimal space utilization, while bedrooms accommodate queen-sized beds.
The units employ swing doors for interior room access, with door swing directions carefully planned to maximize usable space. Window placements allow for natural light and ventilation, particularly in the kitchen and bedroom areas. The compact nature of this design makes it particularly suitable for urban residential developments or rental apartments where maximizing occupancy within limited footprints is essential.
| Language | English |
| Drawing Type | Plan |
| Category | Residential |
| Additional Screenshots | |
| File Type | dwg |
| Materials | |
| Measurement Units | Imperial |
| Footprint Area | 50 - 149 m² (538.2 - 1603.8 ft²) |
| Building Features | |
| Tags | #1bhk, compact housing, mirrored apartments, rental unit, residential floor plan, symmetrical layout, urban apartment |
