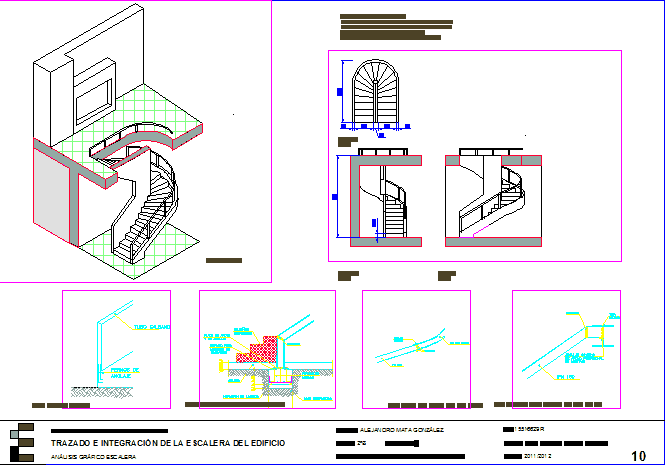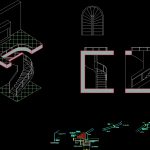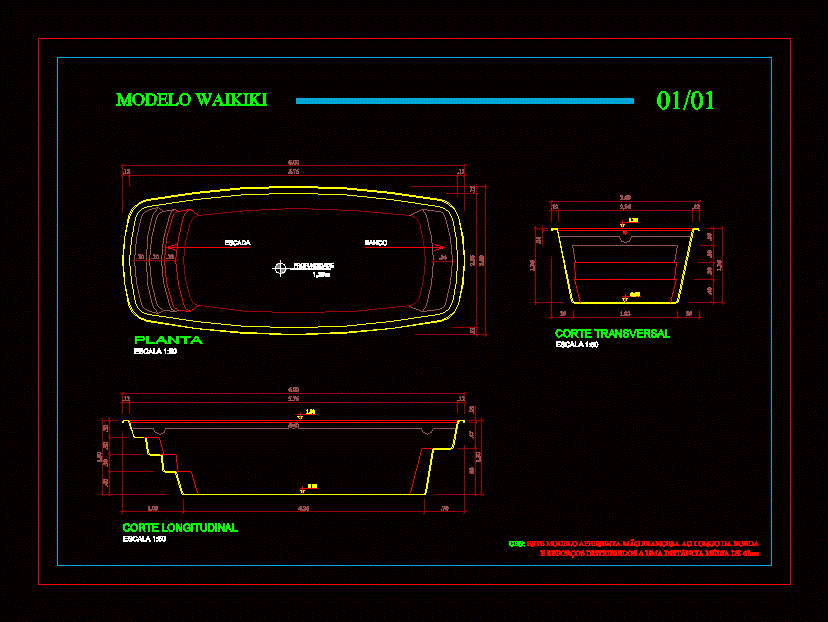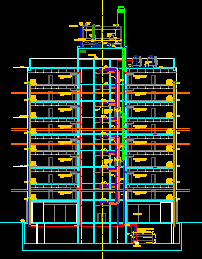Mixed Metal Ladder Compensated DWG Detail for AutoCAD

CALCULATION PROCESS STEP. – PLANT; ELEVATION AND PROFILE. – AXONOMETRIC ANALYSIS LADDER -CONSTRUCTIVE DETAILS .
Drawing labels, details, and other text information extracted from the CAD file (Translated from Spanish):
regrowth, steps, compacted base, cleaning concrete, sill, variable, Plate, reinforcement, welding, ipn, curved ipn, welding, angular, interim support, In assembly, beam, Metal, ipn, bolts, anchorage, galbanized tube, bolts, anchorage, Mortar of, Leveling, space for, anchorage, support plate, layout integration of the staircase of the building, graphic analysis ladder, graphical expression of building technology, student: alejandro mata gonzález, course: subgroup:, Esc. tec. superior engineering of grenade construction, Dni:, tutor: jose antonio mendez serrano, course:, calculation of the ladder height of the wall: condition law of rondelet: result: cm cm. we finally compensate for the staircase geometrically, det. foundation, det. straight ipn union with curved ipn, det. meeting metal stringer with heb beam, det. anchor railing, axonometry, plant and, and:, profile and:
Raw text data extracted from CAD file:
| Language | Spanish |
| Drawing Type | Detail |
| Category | Stairways |
| Additional Screenshots |
 |
| File Type | dwg |
| Materials | Concrete |
| Measurement Units | |
| Footprint Area | |
| Building Features | |
| Tags | analysis, autocad, axonometric, calculation, compensated, constructive, degrau, DETAIL, DWG, échelle, elevation, escada, escalier, étape, ladder, leiter, metal, mixed, plant, process, profile, staircase, stairway, step, stufen, treppe, treppen |








