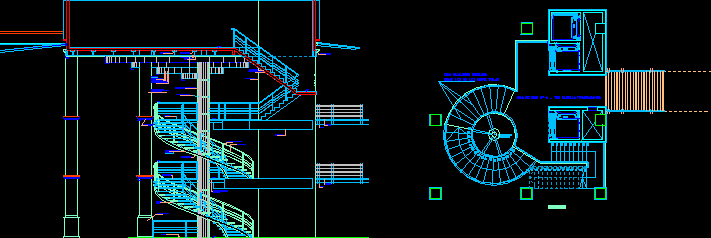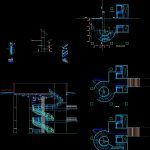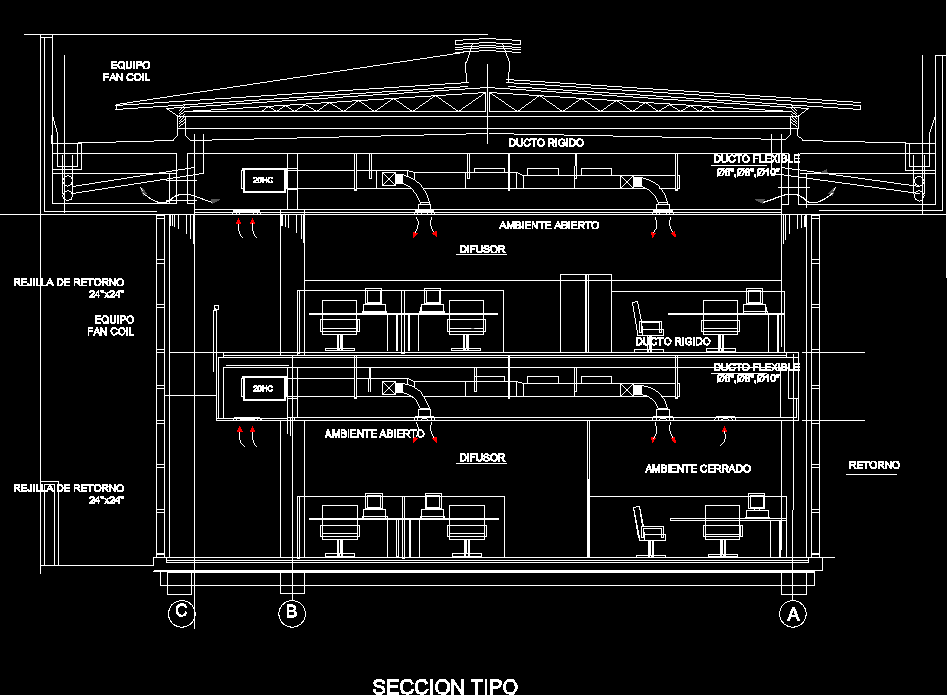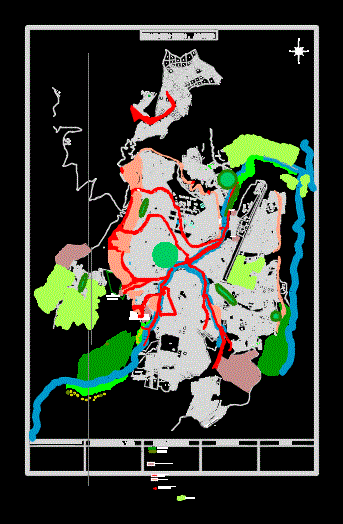Mixed Stairway DWG Block for AutoCAD

Stairway at Hotel Hall – Three levels
Drawing labels, details, and other text information extracted from the CAD file (Translated from Spanish):
granite finish, stair room hall level, step, see detail, step: lapacho, altix, stainless steel pipe, step: lapacho, lapacho, lined with lime profile, polystyrene molding, plasterboard, concrete pillar, stainless steel sheet, tin plate, fixing: nails, flexible pvc angled corner, structure: perfileria, face: double plate, plasterboard, bottom: plasterboard, amount lime, plasterboard, solera cal, stainless steel pipe, lapacho, Pni, plasterboard, lapacho, Pni, finished plaster, concrete slab, elevator box, polystyrene molding, meeting ladder slab sector anscensors, scale, profile lime, concrete slab, platinum stainless steel esp., Stainless steel pipe., platinum stainless steel esp., metal corner with paper, plasterboard, sand portland, lapacho, stainless steel stud bolt, welding, stainless steel staples, level, Stainless steel pipe., Stainless steel pipe., stainless steel staples, platinum stainless steel esp., stainless steel plate., concrete pillar, argon welding, stainless steel staples, stainless steel plate., concrete pillar, stainless steel pipe, welding, step type: lapacho, Which will be, except on steps where the railing arrives, angle stainless steel. in all cases, thread nut, stainless steel sheet esp., stainless steel pipe, bulon cab.red stainless steel., lapacho, angle stainless steel., steel sheet, Stainless steel pipe. of handrail, bulon cab.red stainless steel., Clefts, step type: lapacho, center point, are steps of curve, center point, axis, axis, origin of accumulated quotas, axis, stake out, axis, projection, type of floor nº see worksheet completions, level, view details staircase, level, stop light between tables, idem steps stairs, idem steps stairs, stop light between tables
Raw text data extracted from CAD file:
| Language | Spanish |
| Drawing Type | Block |
| Category | Stairways |
| Additional Screenshots |
 |
| File Type | dwg |
| Materials | Concrete, Steel |
| Measurement Units | |
| Footprint Area | |
| Building Features | Elevator, Car Parking Lot |
| Tags | autocad, block, degrau, DWG, échelle, escada, escalier, étape, hall, Hotel, ladder, leiter, levels, mixed, staircase, stairway, step, stufen, treppe, treppen |








