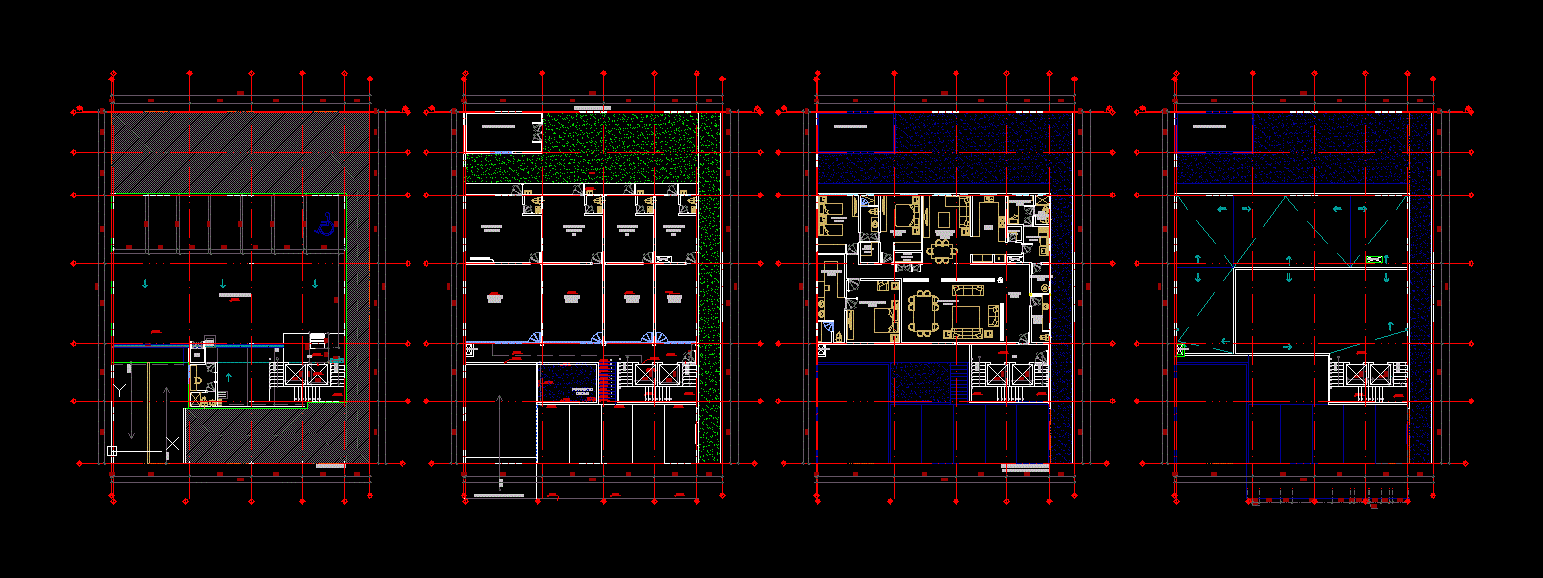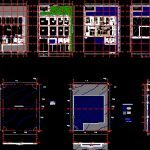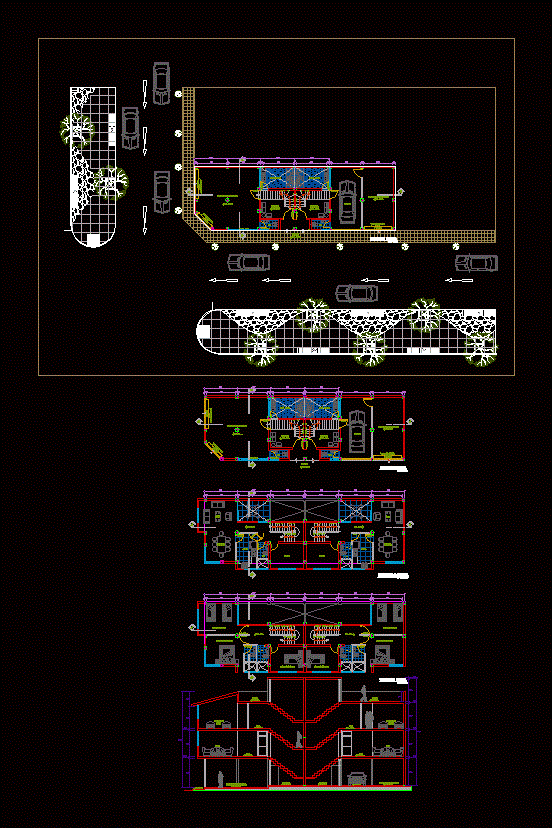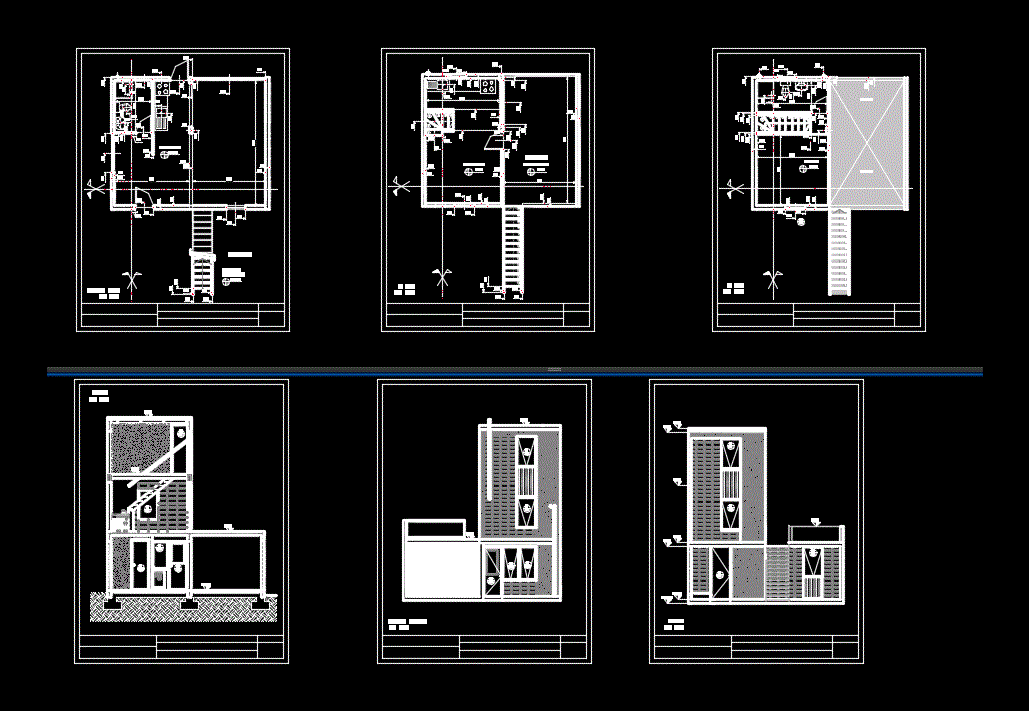Mixed Use Building DWG Block for AutoCAD
ADVERTISEMENT

ADVERTISEMENT
architectural plants including ground floor, level 1, level 2; plant and basement set one of a small building with apartments and commercial premises himself a basement parking
Drawing labels, details, and other text information extracted from the CAD file (Translated from Spanish):
rev, date, changes, tagnumber, left side view, xx-xx-xx, pend., handrail staircase ground floor, mississippi river street, parking, up, access to parking, low, water pumping carcamo, carcamo pumping of black water, trash can, drywall, machine house, nnt, volumetry of earth movements, symbology, btg, bench trace, general line bench, level bench, natural level of terrain, cube of inst
Raw text data extracted from CAD file:
| Language | Spanish |
| Drawing Type | Block |
| Category | Condominium |
| Additional Screenshots |
 |
| File Type | dwg |
| Materials | Other |
| Measurement Units | Metric |
| Footprint Area | |
| Building Features | Garden / Park, Deck / Patio, Parking |
| Tags | apartment, architectural, autocad, basement, block, building, condo, DWG, eigenverantwortung, Family, floor, ground, group home, grup, including, Level, mehrfamilien, mixed, multi, multifamily housing, ownership, partnerschaft, partnership, plant, plants, set |








