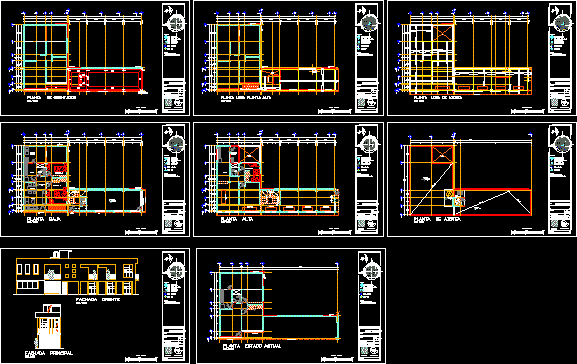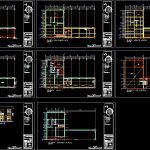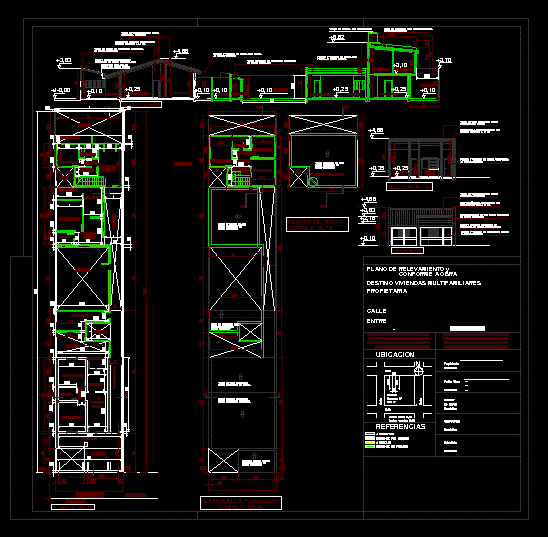Mixed Use Rental Property–Retail Store, Apartment, Rooms For Rent DWG Block for AutoCAD

CONSTRUCTION EXPANSION WITH COMMERCIAL LOCAL ON THE GROUND FLOOR, SECOND FLOOR APARTMENT AND ROOMS FOR RENT
Drawing labels, details, and other text information extracted from the CAD file (Translated from Spanish):
p o r, r a z a, m i, up, kitchen, service yard, dining room, living room, bathroom, w.c., accessory, proy. of slab, empty, acot. in mts., location :, simbology :, texcoco river, north, architectural project, level :, owner :, plane no., national university, autonomous of mexico, indicates coordinates to axes, indicates dimensions to panels, npt, indicates level of finished floor, indicates level of garden, nj, indicates change of level, indicates level in plant, indicates height to axis, indicates cut, notes :, – the dimensions govern the drawing., – the dimensions are given in meters., graphic scale , expert :, pamadimo-architecture, date :, architectural design :, cuauhtémoc r. arista gálvez, ground floor, upper floor, east façade, main façade, current state floor, limit to build, ground floor, rooftop plant, roof, proy. roof, heater, board const., steel curtain, access, accessory access, foundation plant, plant slab high plant, duct, proy. of existing slab, plant roof slab, proy. of dome
Raw text data extracted from CAD file:
| Language | Spanish |
| Drawing Type | Block |
| Category | Condominium |
| Additional Screenshots |
 |
| File Type | dwg |
| Materials | Steel, Other |
| Measurement Units | Metric |
| Footprint Area | |
| Building Features | Garden / Park, Deck / Patio |
| Tags | apartment, autocad, block, building, commercial, condo, construction, DWG, eigenverantwortung, expansion, Family, floor, ground, group home, grup, local, mehrfamilien, mixed, multi, multifamily housing, ownership, partnerschaft, partnership, rent, rooms, store |








