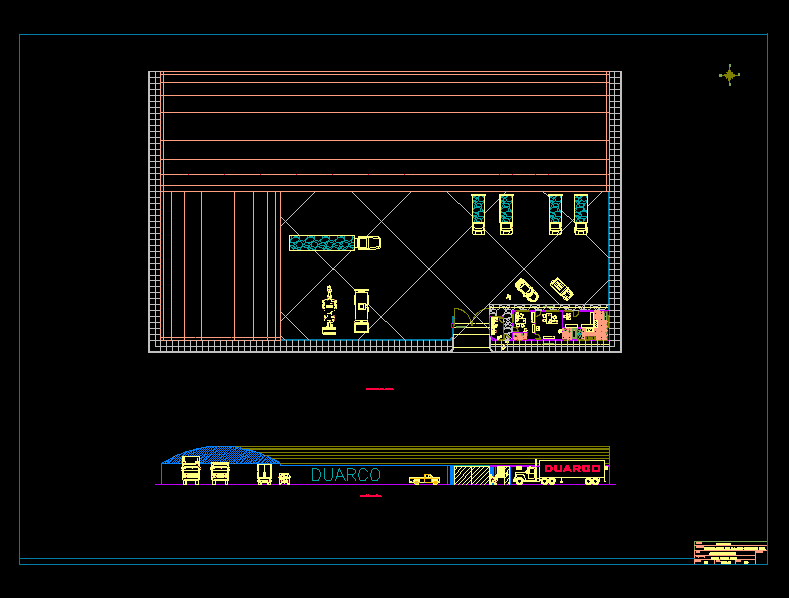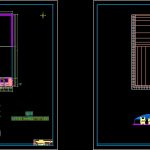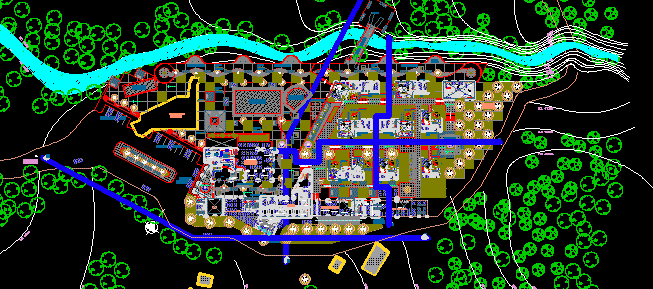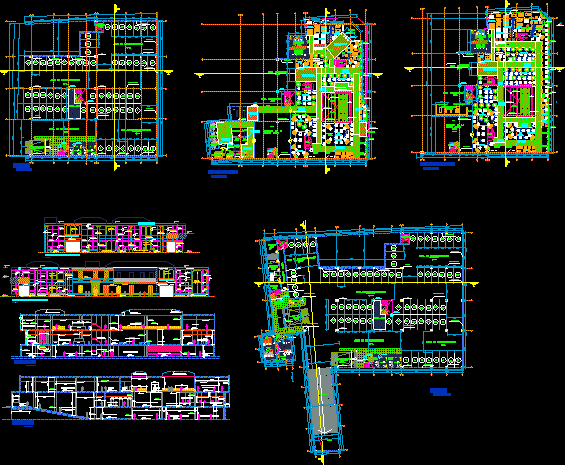Model Of Store DWG Model for AutoCAD
ADVERTISEMENT

ADVERTISEMENT
Model of warehouse for mining
Drawing labels, details, and other text information extracted from the CAD file (Translated from Spanish):
address:, design:, scale:, owner:, work:, date:, plan:, architecture, export warehouse, duberli fields nuñez, mcc, sheet:, beam projection, entrance, main, ceiling projection, main elevation , width, built area, free area, roofed area, height, table of areas, area of land, box vain, type, projection of parabolic roof, covered area, secretariat, control booth, management, storage, bathroom, bathroom , employees, projection of metal sanitary divisions, cut a – a, duarco
Raw text data extracted from CAD file:
| Language | Spanish |
| Drawing Type | Model |
| Category | Retail |
| Additional Screenshots |
 |
| File Type | dwg |
| Materials | Other |
| Measurement Units | Metric |
| Footprint Area | |
| Building Features | |
| Tags | armazenamento, autocad, barn, celeiro, comercial, commercial, DWG, grange, mining, model, scheune, storage, store, warehouse |







