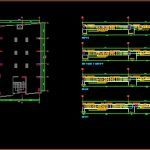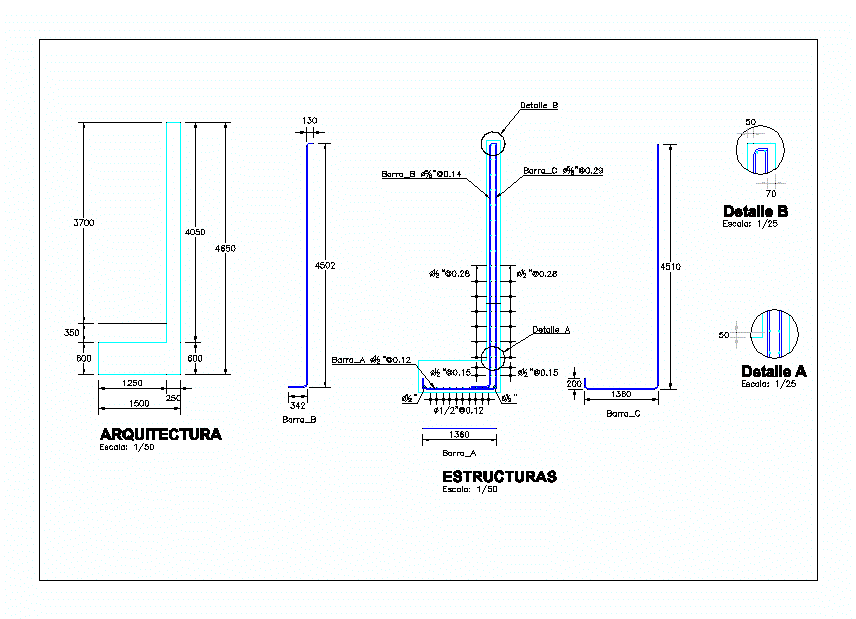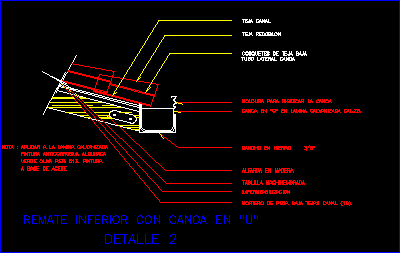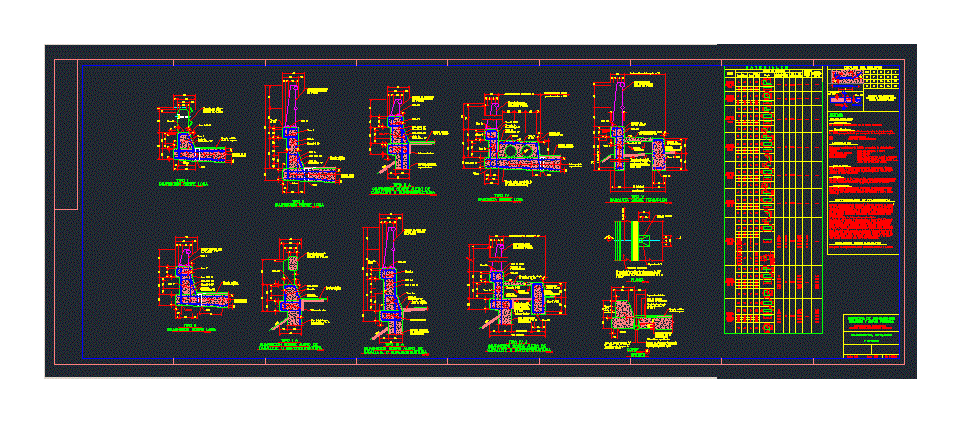Models For Alijerado DWG Detail for AutoCAD

Details of plant and cuts the beam axes
Drawing labels, details, and other text information extracted from the CAD file (Translated from Spanish):
column with column, column reinforcement, column with beam, lightened column, in the middle, in extreme, detail of overlapping nuclear confinement, typical ceiling detail lightened h., wood, temperature, joist, lightened overload, scale, thick, negative steel, positive steel, beam column, covering, beam column, bending detail of stirrups, in columns beams, rmin, in columns, stirrups, beams, slabs, colum., general specifications, slabs beams, no splicing allowed, top reinforcement, in a length of, beam light beam, each column side, support for., the joints in, central third, they will not be spliced, will be located in the, more than the, armor in one, same section, axis, m. from a.e., column, column, m. from a.e., detail of beams, the rest of, both ends., scale:, see picture, note:, corrugated, all the stirrups will be iron, both ends., the rest of, scale:, from both ends., rest, scale:, scale:, from both ends., rest, column, m. from a.e., m. from a.e., goes., column, m. from a.e., m. from a.e., goes., axis, axis, column, m. from a.e., m. from a.e., goes., axis, column, m. from a.e., m. from a.e., goes., axis, goes., m. from a.e., m. from a.e., m. from a.e., m. from a.e., column, axis, m. from a.e., m. from a.e., m. from a.e., m. from a.e., m. from a.e., column, axis, m. from a.e., m. from a.e., m. from a.e., m. from a.e., m. from a.e., column, axis, joists, joists, joists, joists, joists, joists
Raw text data extracted from CAD file:
| Language | Spanish |
| Drawing Type | Detail |
| Category | Construction Details & Systems |
| Additional Screenshots |
 |
| File Type | dwg |
| Materials | Steel, Wood |
| Measurement Units | |
| Footprint Area | |
| Building Features | |
| Tags | autocad, axes, barn, beam, cover, cuts, dach, DETAIL, details, DWG, hangar, lagerschuppen, lightened slab, models, plant, roof, shed, structure, terrasse, toit |








