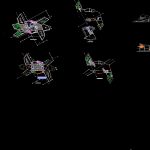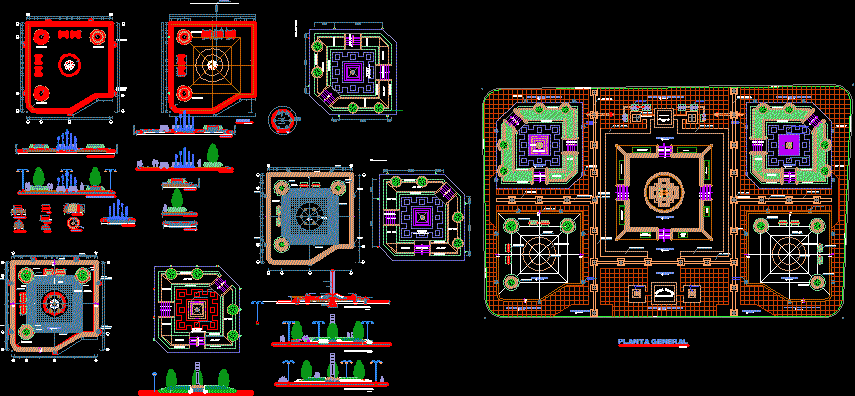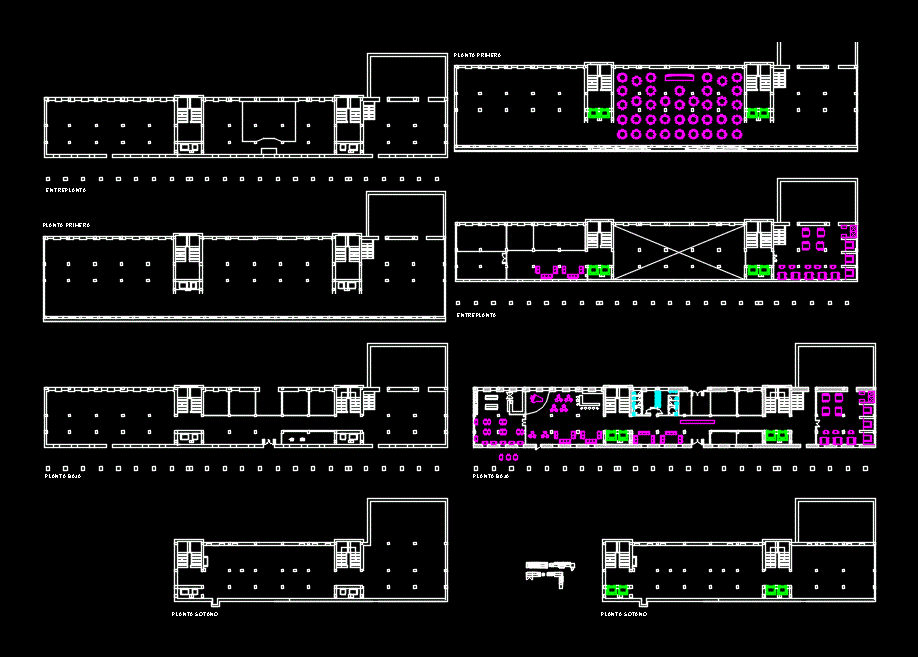Modern Art Museum DWG Section for AutoCAD
ADVERTISEMENT

ADVERTISEMENT
Modern Art Museum – Plants – Sections – Elevations
Drawing labels, details, and other text information extracted from the CAD file (Translated from Spanish):
deposit, third level floor, sculpture patio, temporary exhibition, ss.hh. males, ss.hh. women, painting exhibition, sculpture exhibition, ticket office, ticket office, forklift, assembly and maintenance, cleaning, first level plant, basement level floor, kitchen, cafeteria, press broadcast, dining room, bar, pantry, second level floor, living room multiple use, lobby, library, crafts, jewelry, music CDs, bookstore, ss.hh. males, ss.hh. women, exhibition of engravings and illustrated books, exhibition of architecture and dieno, exhibition of drawing, exhibition of photography, cleaning and maintenance, plant level semisotano, north elevation, elevation east
Raw text data extracted from CAD file:
| Language | Spanish |
| Drawing Type | Section |
| Category | Cultural Centers & Museums |
| Additional Screenshots |
 |
| File Type | dwg |
| Materials | Other |
| Measurement Units | Metric |
| Footprint Area | |
| Building Features | Deck / Patio |
| Tags | art, autocad, CONVENTION CENTER, cultural center, DWG, elevations, modern, museum, plants, section, sections |








