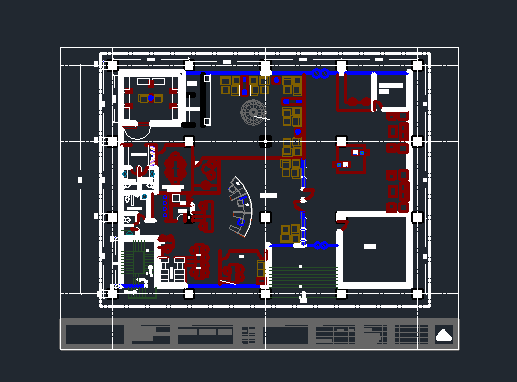Modern Art Museum – Mexico City DWG Section for AutoCAD

Museum of Modern Art – Zone of Chapultepec – Second section in fores Chapultepec
Drawing labels, details, and other text information extracted from the CAD file (Translated from Spanish):
auditorium control booth, warehouse, museum control room, connectivity cabinet, lobby, access to the parking museum, worker access, workers area lobby, machine room, men’s restroom, workshop management office, women’s showers, women’s changing rooms, employee restroom, lockers, botanical garden, women’s restrooms, men’s showers, men’s changing rooms, second auditorium hall, seating area, stage, stage, first auditorium hall, obelisk , access to the auditorium, ventilation ducts, cargo hold, service patio, plaster and painting workshop, electronics workshop, gardening workshop, blacksmith shop, carpentry workshop, plumbing workshop, workshop area, projection terrace, empty, room for temporary exhibitions, gazebo, restaurant, terrace, kitchen, rest area for employees, pantry, refrigerator , telephones, sanitary, cleaning cabinet, subadministration, main office, stationery, cubicles for curators, cotabilidad, human resources, public relations, sanitary for men, reception, sanitary for women, laundry area, shelving area, parcel and wardrobe, projection of the front plaza, restaurant projection, front plaza, sidewalk, main access
Raw text data extracted from CAD file:
| Language | Spanish |
| Drawing Type | Section |
| Category | Cultural Centers & Museums |
| Additional Screenshots |
 |
| File Type | dwg |
| Materials | Other |
| Measurement Units | Metric |
| Footprint Area | |
| Building Features | Garden / Park, Deck / Patio, Parking |
| Tags | art, autocad, city, CONVENTION CENTER, cultural center, DWG, mexico, modern, museum, section, zone |








