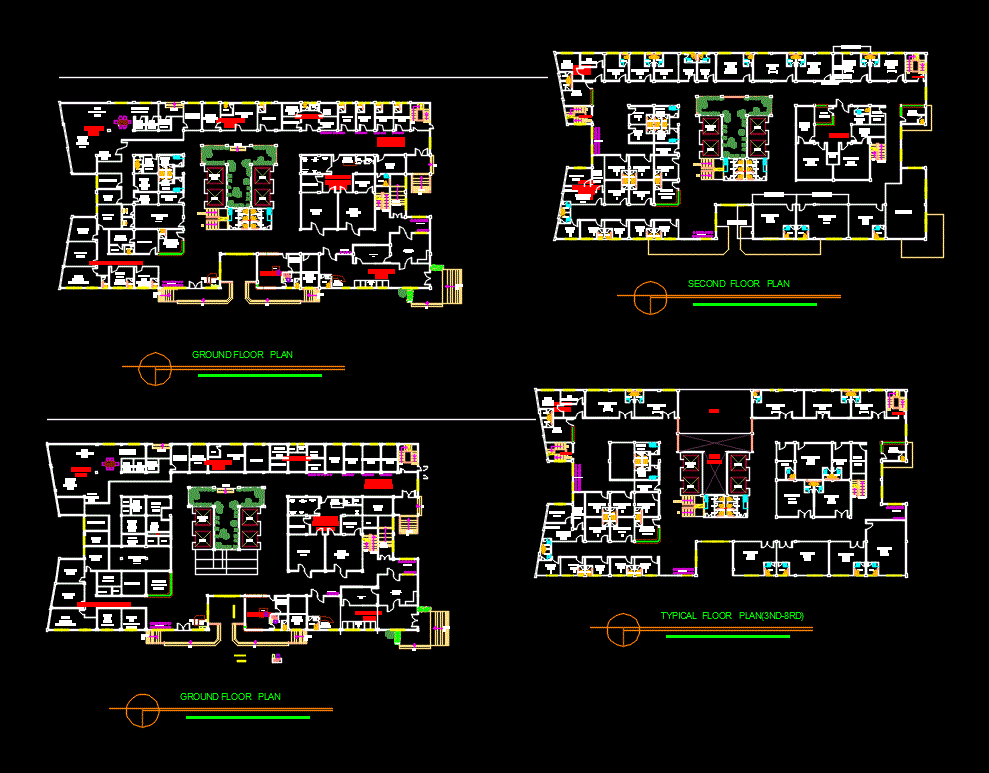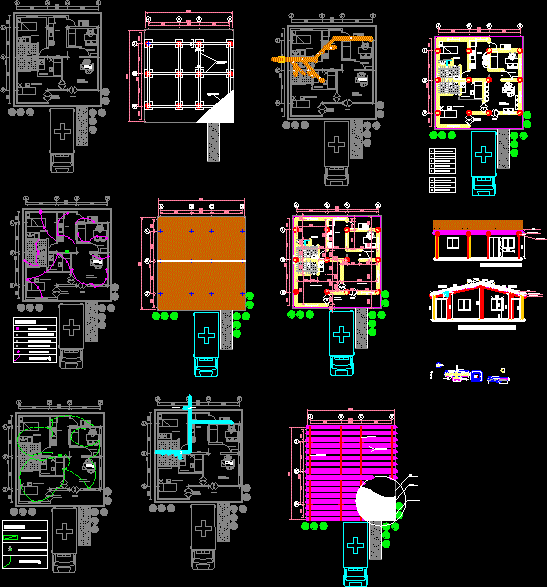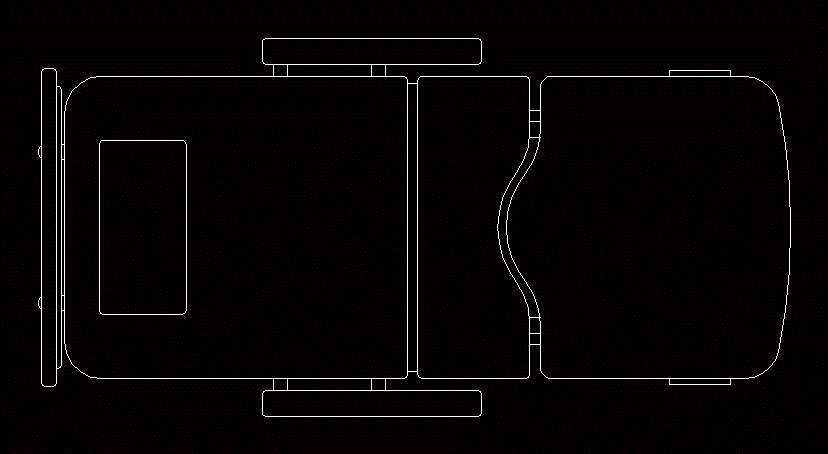Modern Hospital (Big Flat – Quito) DWG Section for AutoCAD

MODERN HOSPITAL. – Ground – sections – details – dimensions – Equipment
Drawing labels, details, and other text information extracted from the CAD file (Translated from Spanish):
name, value, field, campus, poultry, wine cellar, the painful, of faith and joy, neighborhood, district, neighborhood landazuri, high candelaria, passage without references rights and actions, parking, bridge, chaquishcahuaycu, a single lot all, no passage, conj.santa rosa, garcia morena, land, four, corners, location, nursing station, clean utility, dirty props, sh, waiting room, healing, emergency room, pharmacy, dental, office, reception information, statistics , stretchers, medical room, imagenologia, multiuos salon, sample reception, first floor, ground floor, arq. wilson soda, content:, teachers:, architectural projects, bald a. cristhian, main access, persperctivas, access to rear parking, rear view, south facade, court a, east facade, north facade, avava bald. cristhian, implantacion, racines, guard house, kitchen, delivery, food, reception, dirty dishes, dressing, development, control and dx, delivery of results, mammography, tomography, surgery, trasnfer, intersection view, street, lamina:
Raw text data extracted from CAD file:
| Language | Spanish |
| Drawing Type | Section |
| Category | Hospital & Health Centres |
| Additional Screenshots |
 |
| File Type | dwg |
| Materials | Other |
| Measurement Units | Metric |
| Footprint Area | |
| Building Features | Garden / Park, Parking |
| Tags | autocad, big, CLINIC, details, dimensions, DWG, equipment, flat, ground, health, health center, Hospital, medical center, modern, quito, section, sections |








