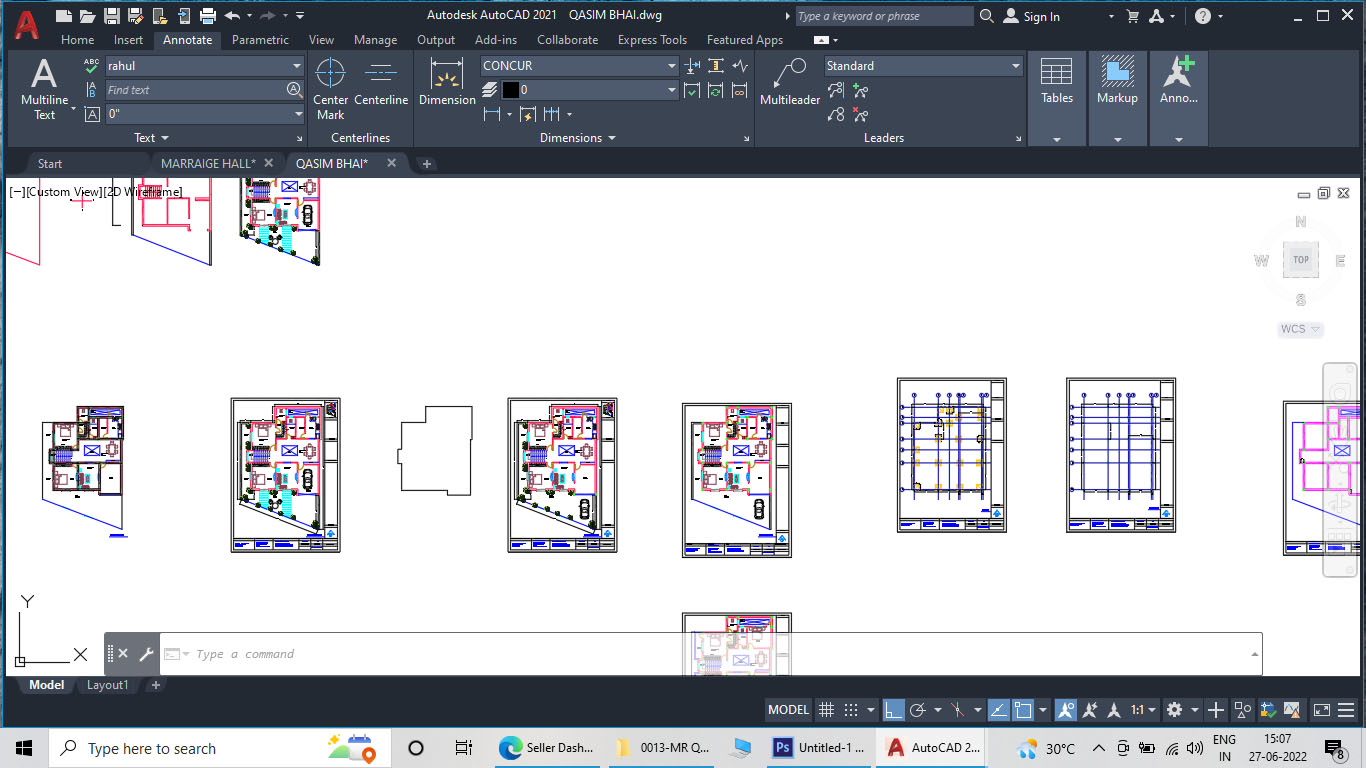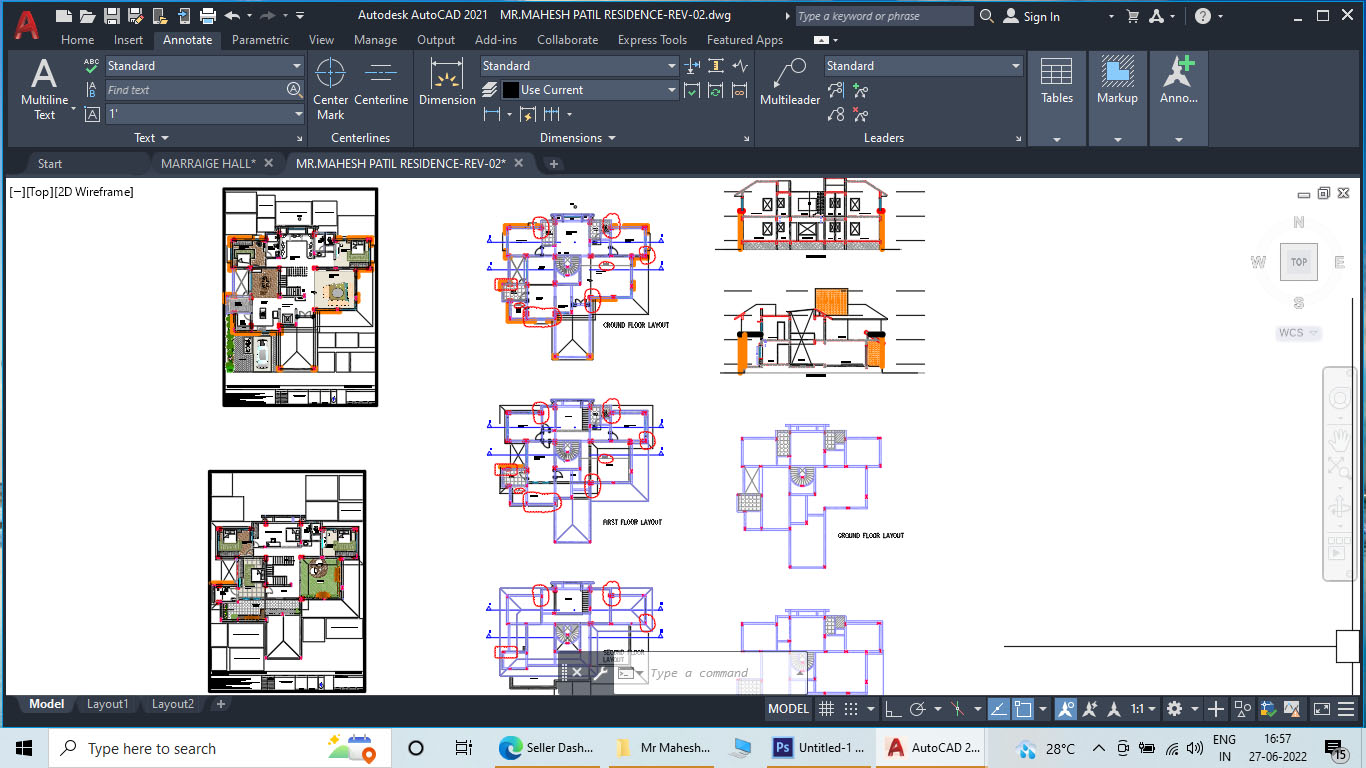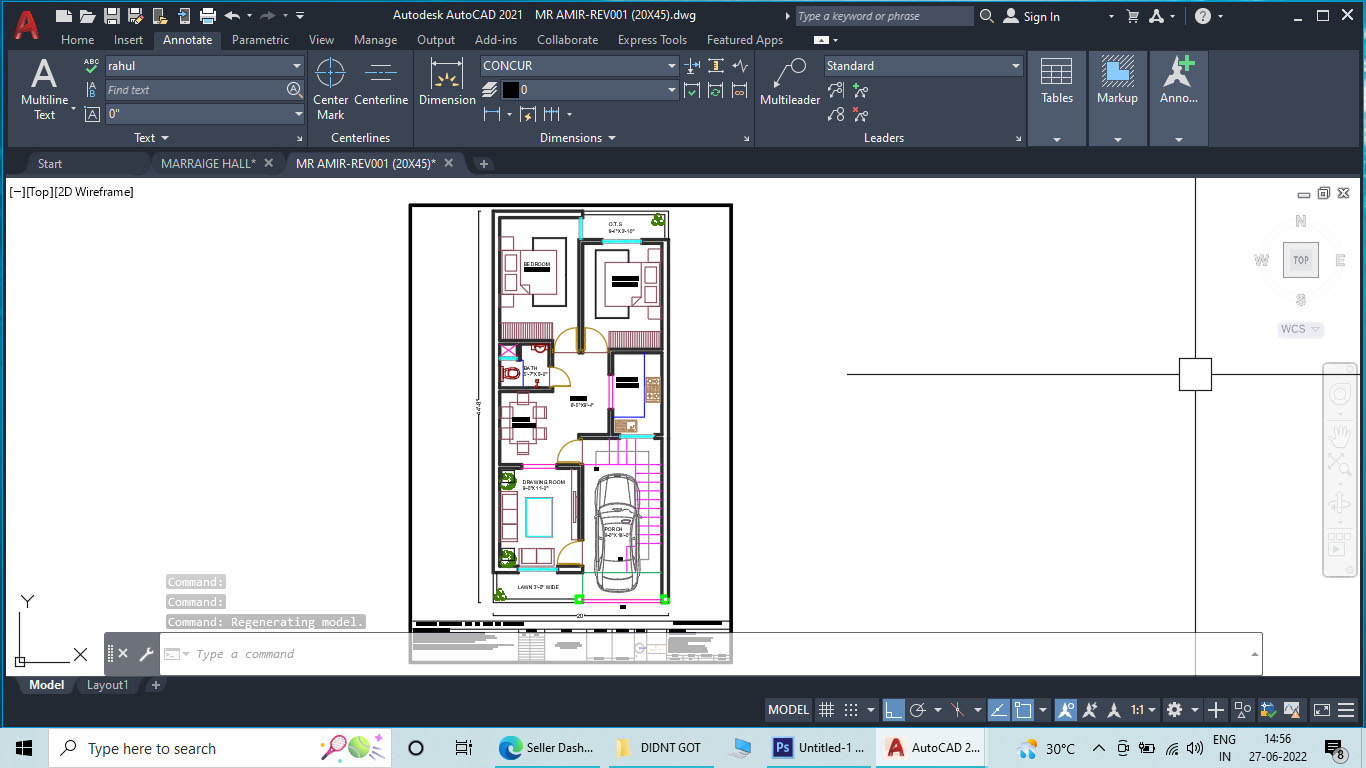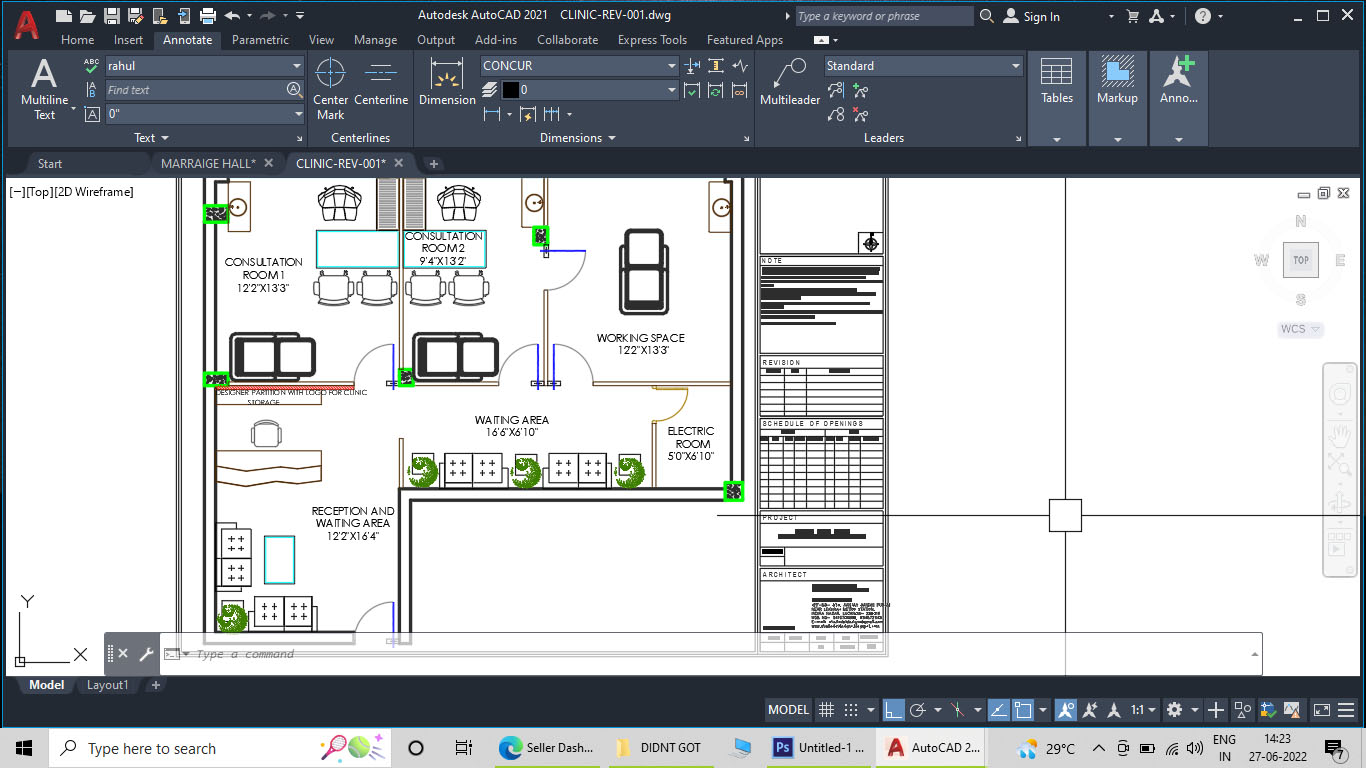Choose Your Desired Option(s)
×ADVERTISEMENT

ADVERTISEMENT
MODERN HOUSE LAYOUT FULL DRAWING GROUND FLOOR AND FIRST FLOOR WITH FURNITURE DETAILS AND FULL STRUCTURAL DRAWING AND MANY MORE
| Language | English |
| Drawing Type | Full Project |
| Category | House |
| Additional Screenshots | |
| File Type | dwg |
| Materials | Other |
| Measurement Units | Metric |
| Footprint Area | 50 - 149 m² (538.2 - 1603.8 ft²) |
| Building Features | Parking |
| Tags | FULL WORKING DRAWING, Modern house plan |
ADVERTISEMENT
Download Details
$12.00
Release Information
-
Price:
$12.00
-
Categories:
-
Released:
July 1, 2022
Product Tags
Related Products
Featured Products
LIEBHERR LR 1300 DWG
$50.00








