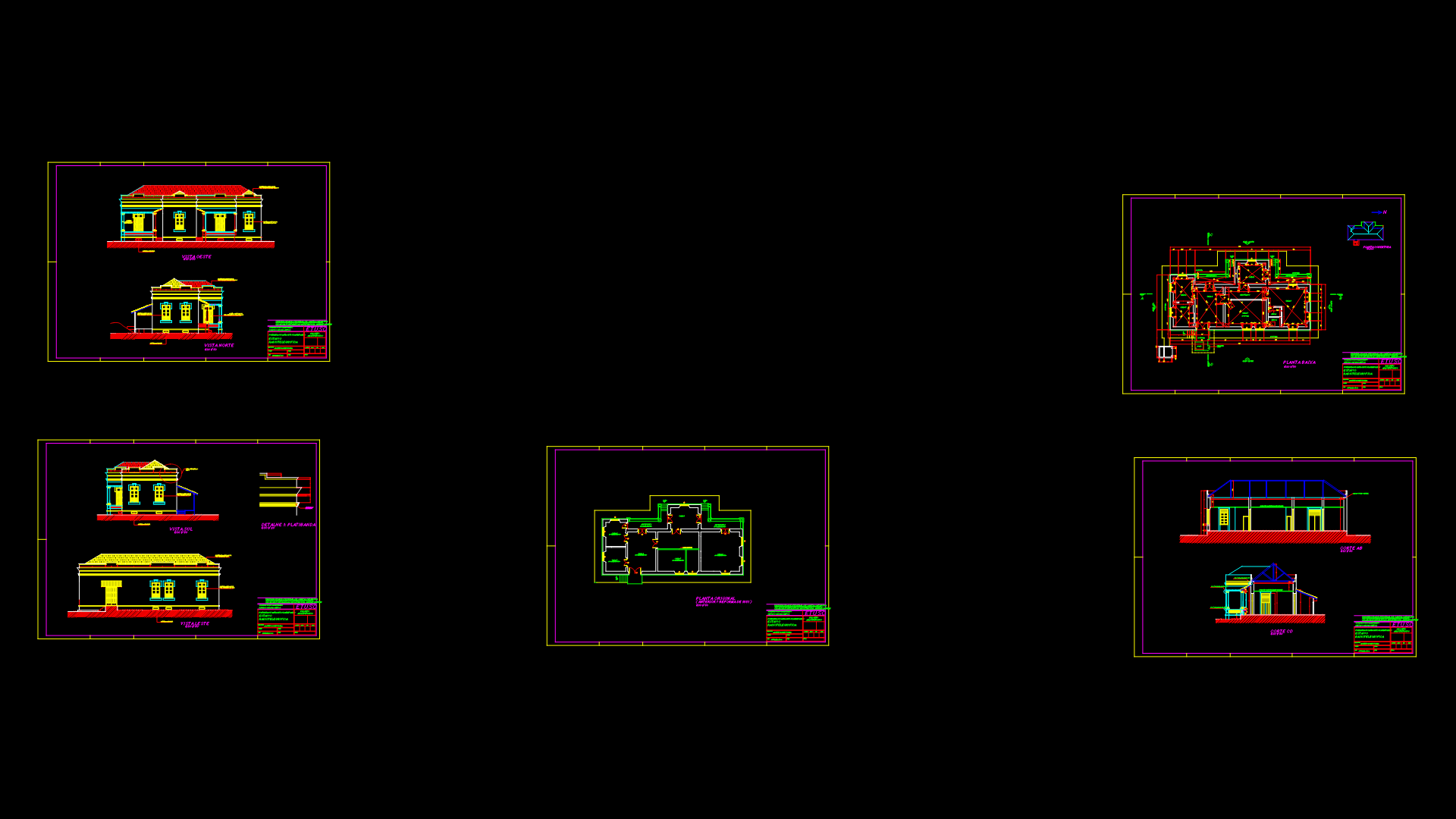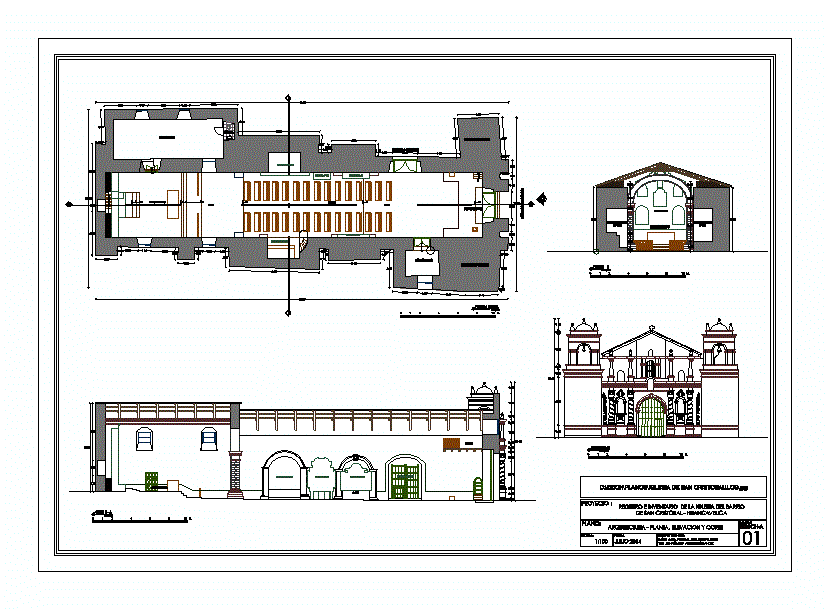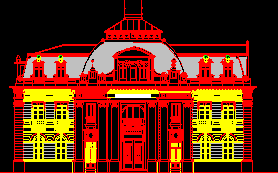Modern Mosque – Dhaka-Bangladesh DWG Block for AutoCAD
ADVERTISEMENT

ADVERTISEMENT
General Plant – height
Drawing labels, details, and other text information extracted from the CAD file:
ground floor plan, not to scale, minimum nos people could offer salah at the same time, main entry, space of deadbody for janaza, ablution and toilet zone, utility
Raw text data extracted from CAD file:
| Language | English |
| Drawing Type | Block |
| Category | Historic Buildings |
| Additional Screenshots |
 |
| File Type | dwg |
| Materials | |
| Measurement Units | |
| Footprint Area | |
| Building Features | |
| Tags | autocad, block, church, corintio, dom, dorico, DWG, église, general, geschichte, height, igreja, jonico, kathedrale, kirche, kirk, l'histoire, la cathédrale, modern, mosque, plant, teat, Theater, theatre |








