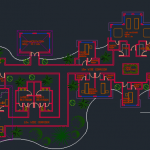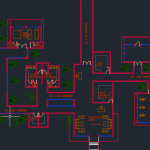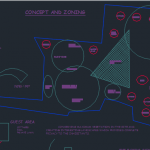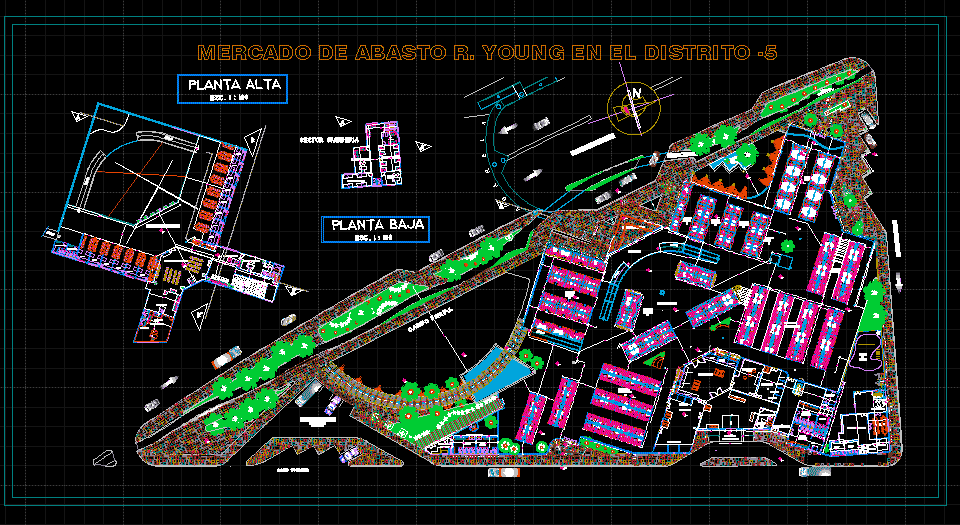Modern Summer Spa 2D DWG Design Block for AutoCAD
ADVERTISEMENT

ADVERTISEMENT
This is the tourist development with spa areas: it has a massage room, relaxation room, dressing rooms, restrooms, yoga room, spinning room, administrative offices, gardens. You can see a conceptual map of the designs.
| Language | Spanish |
| Drawing Type | Block |
| Category | Hotel, Restaurants & Recreation |
| Additional Screenshots |
    |
| File Type | dwg, zip |
| Materials | Concrete, Steel |
| Measurement Units | Metric |
| Footprint Area | 1000 - 2499 m² (10763.9 - 26899.0 ft²) |
| Building Features | Garden / Park |
| Tags | 2d, administrative offices, autocad, beach, block, Design, dressing rooms, DWG, gardens, Hotel, inn, resort, tourist resort, villa |








