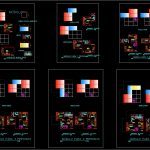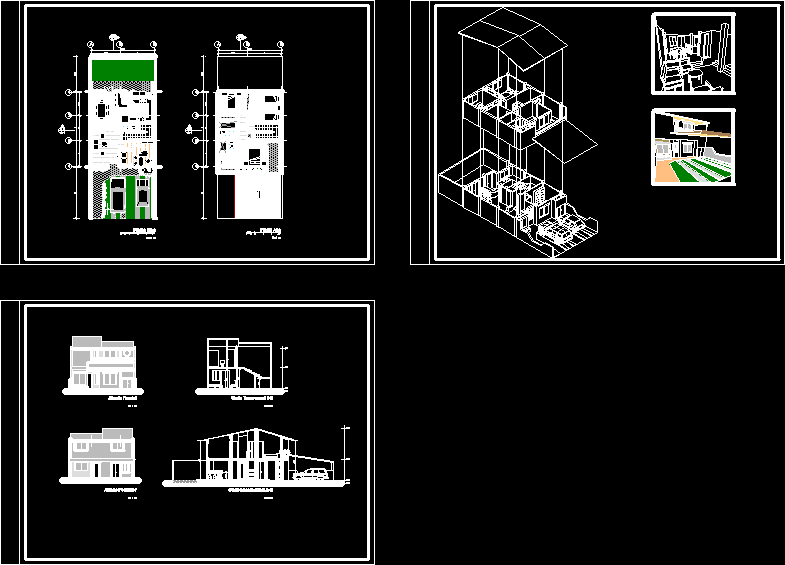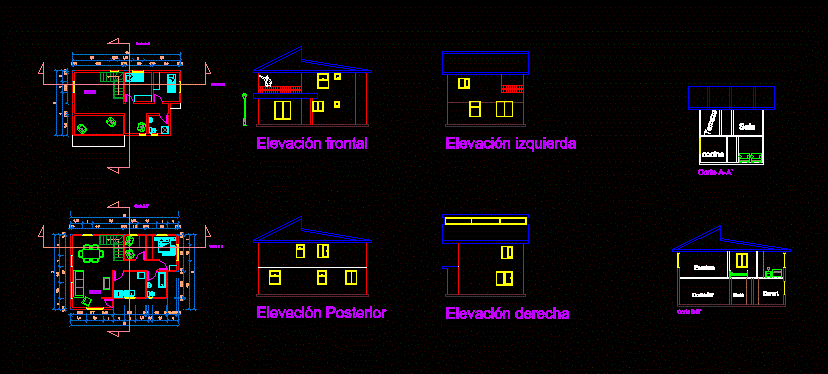Modular Analysis For Modular Housingsanalysis Of Basic Module DWG Block for AutoCAD
ADVERTISEMENT

ADVERTISEMENT
Analysis of basic module for the generation of environments ,from one module that is multiplied or dividied according the spacial needs. Coupling in a thousand ways can be taking to the creation of housing units, and the requierement of inhabitants and needs for having a nuclear module .
Drawing labels, details, and other text information extracted from the CAD file (Translated from Spanish):
ss.hh, terrace, room, first floor, esc :, second floor, modular basic unit, modular units, bedroom, kitchen, module, modulation
Raw text data extracted from CAD file:
| Language | Spanish |
| Drawing Type | Block |
| Category | House |
| Additional Screenshots |
 |
| File Type | dwg |
| Materials | Other |
| Measurement Units | Metric |
| Footprint Area | |
| Building Features | |
| Tags | analysis, apartamento, apartment, appartement, aufenthalt, autocad, basic, block, casa, chalet, coupling, dwelling unit, DWG, environments, generation, haus, house, Housing, logement, maison, modular, module, residên, residence, students, unidade de moradia, villa, wohnung, wohnung einheit |








