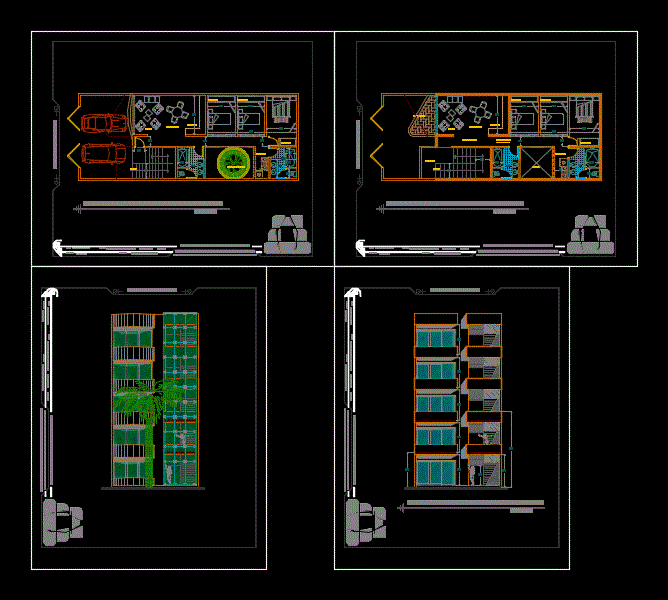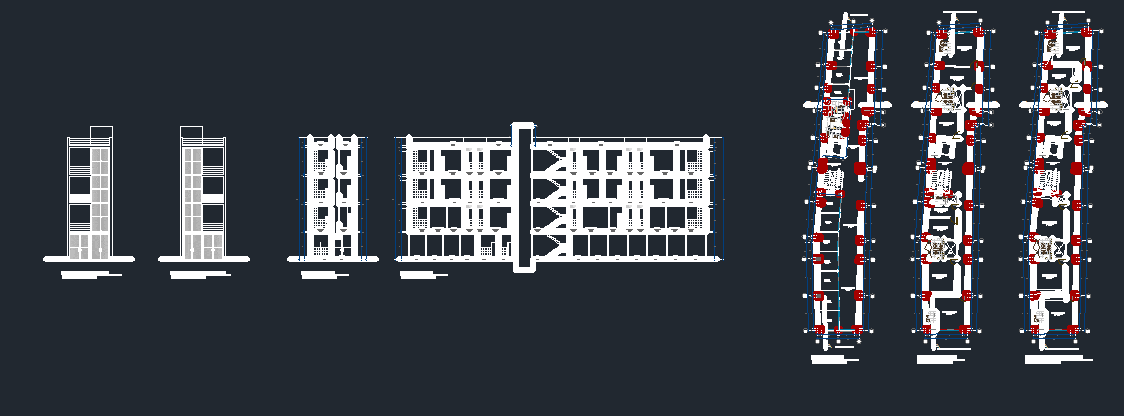Modular Building Departments DWG Block for AutoCAD
ADVERTISEMENT

ADVERTISEMENT
conceptual idea for an apartment building with the distinction of being modular floors; to be built in phases to optimize investment planning work.
Drawing labels, details, and other text information extracted from the CAD file (Translated from Spanish):
a r q. carloscesarmaldonadoj imenez, architecture with social science, project:, owner :, lamina :, location :, room, kitchen, dining room, washing, closet, up, empty, balcony, terrace, corridor vestibule, lobby, residential apartments, particular, cancun, Quintana Roo
Raw text data extracted from CAD file:
| Language | Spanish |
| Drawing Type | Block |
| Category | Condominium |
| Additional Screenshots |
 |
| File Type | dwg |
| Materials | Other |
| Measurement Units | Metric |
| Footprint Area | |
| Building Features | Deck / Patio |
| Tags | apartment, apartment building, autocad, block, building, built, conceptual, condo, departments, DWG, eigenverantwortung, Family, floors, group home, grup, idea, mehrfamilien, modular, multi, multifamily, multifamily housing, ownership, partnerschaft, partnership, phases |








