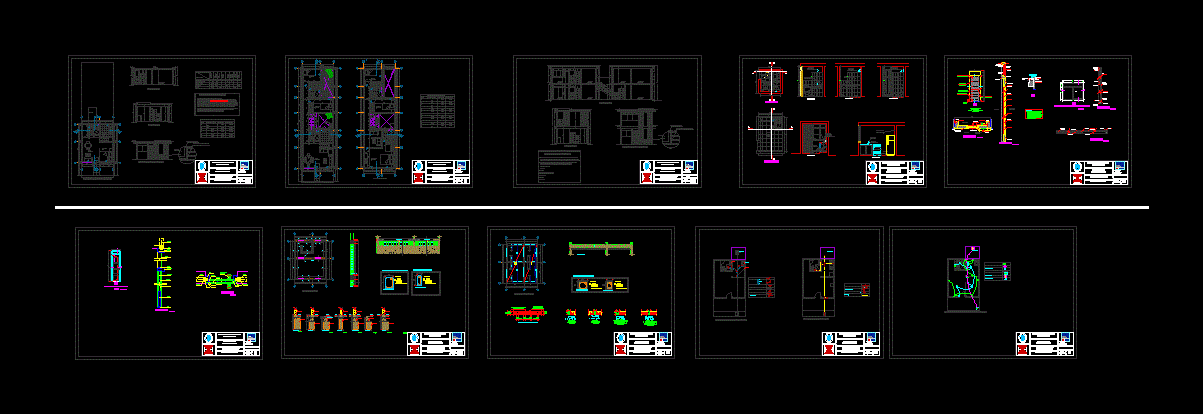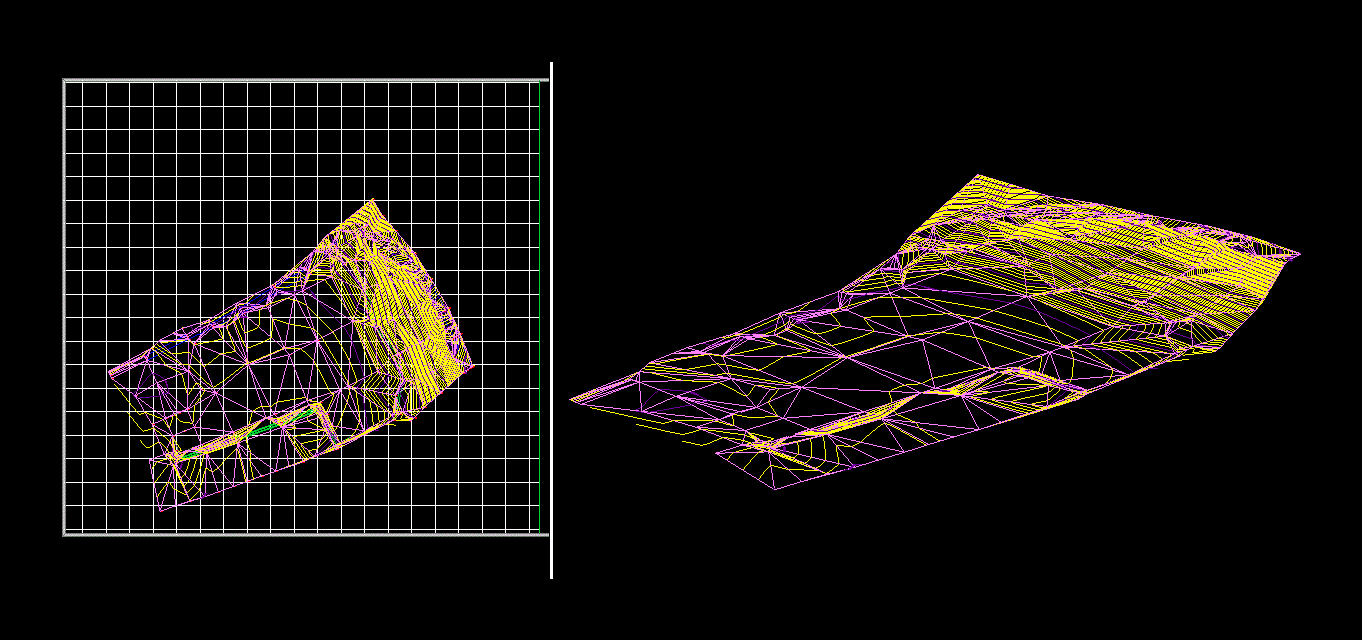Module Of Basic Housing And Print DWG Section for AutoCAD

plants – sections – details – specifications – desiganciones – dimensions
Drawing labels, details, and other text information extracted from the CAD file (Translated from Spanish):
sleep princip, dorm., bathroom, living room, kitchen, study, patio, bedroom, passageway, vp, kwh, tube up, trap in p, simple yee, registry, register box, reduction, sink, dining room, cut aa, dor .principal, living room, foundation beam, sobrecimiento, foundation, section aa, materialles, environment, dorm. provi, polished cement floor, wooden doors, wood and glass window, contrp wood partitions, national white toilets, stainless steel lavatory, v. high, ceramic doors, interior brick face brick rope, type, sill, height, width, box vain, living room, dor. main, section b-b, variable, detail ceiling beam vf, cut, v-ch, variable, n.f.p., a r q u i t e c t u r a, expansion, retirement, housing, professional architecture school, chair :, arch. lópez galvez josé arturo, arq. seclen rivadeneira mario, student:, culquipoma cabrera maykol, theme :, scale :, date :, plywood, applies wood, hinge nasturtium, cylindrical knob lock yale mark, ball model finished rusty bronze, main door, tongue and groove door, with frame, typical, detail x, wooden frame, only wooden frame, concrete shelf, npt., fence, frame, exterior, interior, under pressure and remain fixed., the hinges must enter, hinge detail, recess in door frame, equal to long. hinge, omega hinge, plastic dowel, self-tapping screw, wooden block, tempered glass, wooden slat, machiembrado, vertical frame, horizontal frame, lower, upper, course: drawing ii, cylindrical perilla lock yale mark, model crown finished old brass, glass, burnished, the frames will be covered with studs, x detail, plates, columns and walls, all openings, fixed to, – anchors: all frames, and plastic dowels with flutes, round of wood., plan of location :, plane :, plant, cuts, elevations, structure, etc etc …., lamina:, cut bb, plant basic module, ceramic floor, interior brick brick kk, main elevation, descriptive memory, – the projection of the economic housing module which, family will have the following environments:, foundation beam box, column box, ceiling beam box, flat drain module, electrical installations plane, meter, water module, low outlet, tom high current, switch, plywood door with wood, plywood, classrooms, offices, entry to ss.hh., ss.hh. gymnasium, aluminized, greased, bronze handle, cubicle of ss.hh. students, tempered glass, external view, previous oiled, heavy type lock, handle, wedges and joints, nut, wood, drilling, handle detail, or Venetian tile. the spigot, will be pre-tarred, on the first floor, sidewalk npt, door frame, classroom npt, recessed frame, wood on concrete floor, second floor, handle, horizontal cut, wood cut, wooden frame vertical, horizontal wooden frame, taco, projection, gym-deposits, viewfinder, cubicle of ss.hh.-initial, door glazed, cubicle of ss.hh.-disabled, office-ss.hh. students, note :, all the assemblies are reinforced with wedges from the outside, tolerances :, by cuts and sanding, the metered includes rubbish, dry for the habilitation and should be, with fine polished impregnated., hands of normal marine varnish, first quality national, should be, specifications.-, cuts are finished measurements., sanding and waste in the meter, authorized by the inspector., synthetic alchemic type, greek marbled series ,, celima ceramic floor, bone color, for adosar, ceramic soap dish, white color, to attach, ceramic wastebasket, model, toilet trebol trebol, malibu model with pedestal, laundry clover trebol, shower, ceramics ceramic veneer, eco trebol clover, bronze line, shower outlet, timed , taps, cut cc, gray color, satin formipak, water and drain, concrete plate -, drop down, electric stove, brand coldex, chrome drain, general electric mark, recirculating hood, projection of, refuel tall, extractor hood, stainless steel, transparent sealer, wood carpentry door, one stainless steel, steel laundry, record mark, sliding window, galaxy line vainsa, ceramico-celima floor, nordica series, labadero mixer, lock knob, victor latex color, tarred and painted, high wood carpentry, white light, smoke white, circular fluorescent, low wood carpentry, veneered shelves, with white melanin, long fluorescent, mayolica, white color, finish: tarrajeo, rubbed and painted, squeegee, gray color, ceramic veneer socle, celima stone series, agate color, wood blind, general electric, wood carpentry sliding window, cello majolica, stone color celima, agate series, mayolica, fluorescent long, cut d – d ‘, bedroom service, closet, townhouse
Raw text data extracted from CAD file:
| Language | Spanish |
| Drawing Type | Section |
| Category | Handbooks & Manuals |
| Additional Screenshots |
 |
| File Type | dwg |
| Materials | Concrete, Glass, Plastic, Steel, Wood, Other |
| Measurement Units | Metric |
| Footprint Area | |
| Building Features | Deck / Patio |
| Tags | autocad, basic, desiganciones, details, dimensions, DWG, Housing, kitchen, module, plants, print, section, sections, specifications |








